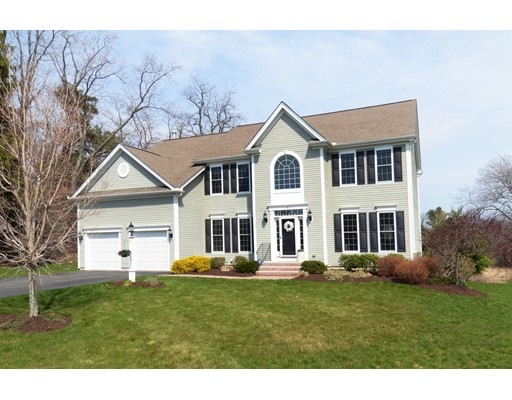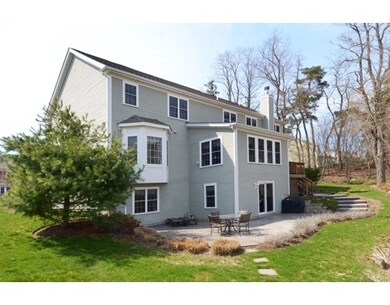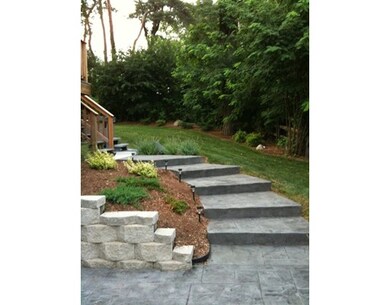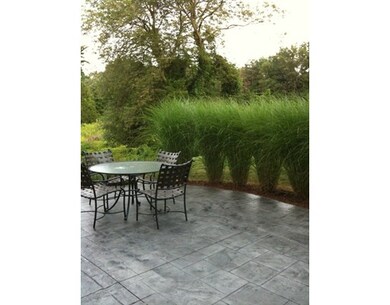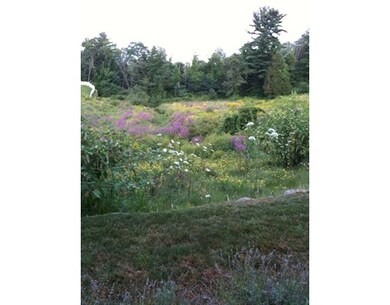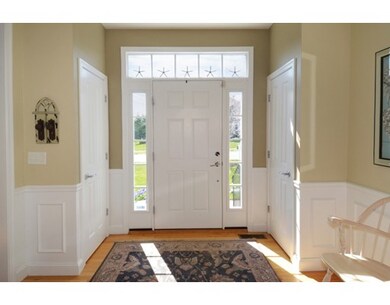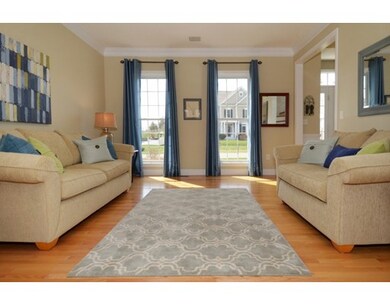
6 Bunting Way Danvers, MA 01923
About This Home
As of November 2020Custom built contemporary Colonial at Choate Farm that offers wonderful living accommodations both inside and out. Enter through the home's grand front foyer to an open floor plan, hardwood floors and lots of natural light from the large windows. The home features a fireplaced family room, oversized dining room, living room, office, sunroom and a large kitchen that has rich cherry cabinetry, granite counters, stainless steel appliances, center island, dining area and sliding doors leading out to the deck. The second level, with 4 bedrooms and 3 baths, includes a master suite with sitting area and large bath offering double vanity sinks, Jacuzzi tub and separate shower. The finished lower level provides a great space for media room/exercise room with sliders that lead out to back patio. Overlooking lush fields, the landscaped backyard is perfect for entertaining! A 2-car garage and a convenient location to commuter routes, parks, rail trails and more, make this a must see!
Last Agent to Sell the Property
Coldwell Banker Realty - Beverly Listed on: 04/21/2016

Last Buyer's Agent
Cindi Richard
Realty One Group Nest License #448554259
Home Details
Home Type
Single Family
Est. Annual Taxes
$14,455
Year Built
2007
Lot Details
0
Listing Details
- Lot Description: Paved Drive
- Property Type: Single Family
- Other Agent: 1.00
- Special Features: None
- Property Sub Type: Detached
- Year Built: 2007
Interior Features
- Appliances: Range, Wall Oven, Dishwasher, Disposal, Microwave, Countertop Range, Washer, Dryer, Dryer - ENERGY STAR, Dishwasher - ENERGY STAR, Vent Hood, Cooktop - ENERGY STAR, Range - ENERGY STAR, Rangetop - ENERGY STAR, Oven - ENERGY STAR
- Fireplaces: 1
- Has Basement: Yes
- Fireplaces: 1
- Primary Bathroom: Yes
- Number of Rooms: 10
- Amenities: Shopping, Highway Access, House of Worship, Private School, Public School
- Electric: 220 Volts, Circuit Breakers
- Energy: Insulated Windows, Insulated Doors, Storm Doors, Prog. Thermostat
- Flooring: Wood, Tile, Wall to Wall Carpet, Concrete, Hardwood
- Insulation: Full, Fiberglass
- Interior Amenities: Security System, Cable Available, Finish - Sheetrock, French Doors, Wired for Surround Sound
- Basement: Full, Finished, Walk Out, Interior Access
- Bedroom 2: Second Floor, 15X14
- Bedroom 3: Second Floor, 14X12
- Bedroom 4: Second Floor, 14X14
- Bathroom #1: First Floor
- Bathroom #2: Second Floor
- Bathroom #3: Second Floor
- Kitchen: First Floor, 24X14
- Laundry Room: First Floor
- Living Room: First Floor, 16X14
- Master Bedroom: Second Floor, 35X16
- Master Bedroom Description: Bathroom - Full, Bathroom - Double Vanity/Sink, Closet - Linen, Flooring - Stone/Ceramic Tile, Flooring - Wall to Wall Carpet, Cable Hookup
- Dining Room: First Floor, 16X14
- Family Room: First Floor, 22X16
- Oth1 Room Name: Sun Room
- Oth1 Dimen: 20X13
- Oth1 Dscrp: Flooring - Hardwood, Window(s) - Bay/Bow/Box, Balcony / Deck, Open Floor Plan, Slider
- Oth2 Room Name: Office
- Oth2 Dimen: 12X12
- Oth2 Dscrp: Flooring - Hardwood, French Doors, Recessed Lighting
- Oth3 Room Name: Foyer
- Oth3 Dscrp: Closet, Flooring - Hardwood
- Oth4 Room Name: Exercise Room
- Oth4 Dimen: 14X13
- Oth5 Room Name: Media Room
- Oth5 Dimen: 32X35
- Oth5 Dscrp: Slider
- Oth6 Dimen: 22X19
- Oth6 Dscrp: Flooring - Wall to Wall Carpet, Window(s) - Bay/Bow/Box, Slider
Exterior Features
- Roof: Asphalt/Fiberglass Shingles
- Construction: Conventional (2x4-2x6)
- Exterior: Masonite, Fiber Cement Siding
- Exterior Features: Deck, Deck - Composite, Patio, Gutters, Professional Landscaping, Screens, Garden Area
- Foundation: Poured Concrete
Garage/Parking
- Garage Parking: Attached, Garage Door Opener
- Garage Spaces: 2
- Parking: Off-Street
- Parking Spaces: 4
Utilities
- Cooling: Central Air
- Heating: Central Heat, Forced Air, Oil
- Cooling Zones: 2
- Heat Zones: 2
- Hot Water: Electric
- Utility Connections: for Electric Range, for Electric Oven, for Electric Dryer, Washer Hookup, Icemaker Connection
- Sewer: City/Town Sewer
- Water: City/Town Water
Condo/Co-op/Association
- HOA: Yes
Schools
- Elementary School: Smith
- Middle School: Holten Richmond
- High School: Dhs Or Prep
Lot Info
- Assessor Parcel Number: M:010 L:059 P:
- Zoning: R3
Multi Family
- Sq Ft Incl Bsmt: Yes
Ownership History
Purchase Details
Purchase Details
Home Financials for this Owner
Home Financials are based on the most recent Mortgage that was taken out on this home.Similar Homes in Danvers, MA
Home Values in the Area
Average Home Value in this Area
Purchase History
| Date | Type | Sale Price | Title Company |
|---|---|---|---|
| Quit Claim Deed | -- | None Available | |
| Deed | $815,660 | -- |
Mortgage History
| Date | Status | Loan Amount | Loan Type |
|---|---|---|---|
| Previous Owner | $690,000 | Purchase Money Mortgage | |
| Previous Owner | $150,000 | Balloon | |
| Previous Owner | $422,000 | No Value Available | |
| Previous Owner | $417,000 | Purchase Money Mortgage | |
| Previous Owner | $153,660 | No Value Available |
Property History
| Date | Event | Price | Change | Sq Ft Price |
|---|---|---|---|---|
| 11/30/2020 11/30/20 | Sold | $960,000 | -1.0% | $198 / Sq Ft |
| 10/02/2020 10/02/20 | Pending | -- | -- | -- |
| 09/14/2020 09/14/20 | For Sale | $969,900 | 0.0% | $200 / Sq Ft |
| 06/01/2019 06/01/19 | Rented | $4,800 | 0.0% | -- |
| 05/16/2019 05/16/19 | Under Contract | -- | -- | -- |
| 04/30/2019 04/30/19 | For Rent | $4,800 | 0.0% | -- |
| 08/31/2016 08/31/16 | Sold | $775,000 | -6.1% | $139 / Sq Ft |
| 07/10/2016 07/10/16 | Pending | -- | -- | -- |
| 05/16/2016 05/16/16 | Price Changed | $825,000 | -4.5% | $148 / Sq Ft |
| 04/21/2016 04/21/16 | For Sale | $864,000 | -- | $155 / Sq Ft |
Tax History Compared to Growth
Tax History
| Year | Tax Paid | Tax Assessment Tax Assessment Total Assessment is a certain percentage of the fair market value that is determined by local assessors to be the total taxable value of land and additions on the property. | Land | Improvement |
|---|---|---|---|---|
| 2025 | $14,455 | $1,315,300 | $402,300 | $913,000 |
| 2024 | $14,171 | $1,275,500 | $395,900 | $879,600 |
| 2023 | $12,555 | $1,068,500 | $344,800 | $723,700 |
| 2022 | $12,421 | $981,100 | $308,300 | $672,800 |
| 2021 | $12,139 | $909,300 | $308,300 | $601,000 |
| 2020 | $10,768 | $824,500 | $223,500 | $601,000 |
| 2019 | $10,785 | $812,100 | $274,600 | $537,500 |
| 2018 | $10,525 | $777,300 | $270,700 | $506,600 |
| 2017 | $10,396 | $732,600 | $261,800 | $470,800 |
| 2016 | $10,157 | $715,300 | $274,600 | $440,700 |
| 2015 | $10,192 | $683,600 | $268,200 | $415,400 |
Agents Affiliated with this Home
-

Seller's Agent in 2020
Joyce Sullivan
Keller Williams Realty Evolution
(978) 852-5388
5 in this area
95 Total Sales
-

Buyer's Agent in 2020
Michael Shea
Shea Real Estate
(978) 548-7203
3 in this area
52 Total Sales
-
N
Seller's Agent in 2019
North Shore Real Estate Home Group
Realty One Group Nest
(978) 273-1063
1 in this area
134 Total Sales
-
C
Seller Co-Listing Agent in 2019
Cindi Richard
Realty One Group Nest
-

Seller's Agent in 2016
Pamela Spiros
Coldwell Banker Realty - Beverly
(978) 808-6022
82 in this area
109 Total Sales
Map
Source: MLS Property Information Network (MLS PIN)
MLS Number: 71992555
APN: DANV-000010-000000-000059
- 11 Bunting Way
- 15 Valley Rd
- 8 Valley Rd
- 7 Wildwood Rd
- 17 Lakeview Ave
- 5 Middlewood Dr Unit 5
- 4 Chatham Ln
- 33 Reservoir Dr
- 1 Burnham Ln
- 10 Maple St
- 26 Delaware Ave
- 6 Paulette Dr
- 466 Newbury St Unit 27
- 44 Longbow Rd
- 137 Cherry St
- 6 Burnham Rd
- 200 North St
- 281 Rowley Bridge Rd Unit 7
- 16 Rockland Rd
- 12 Donegal Ln
