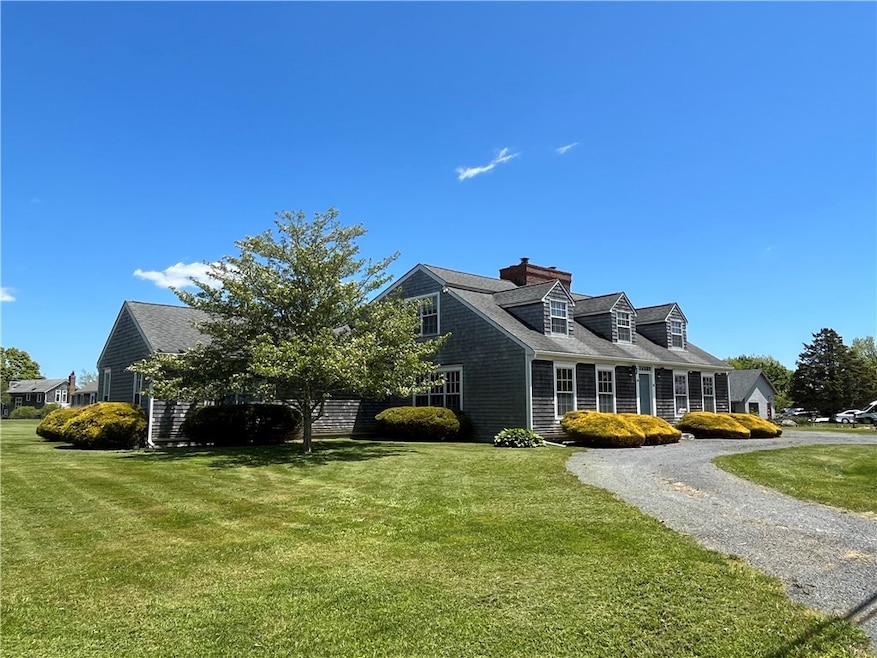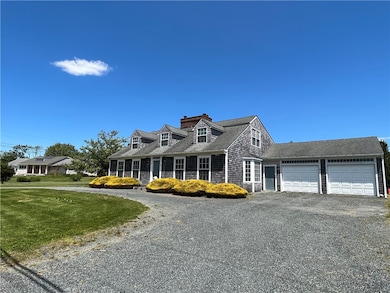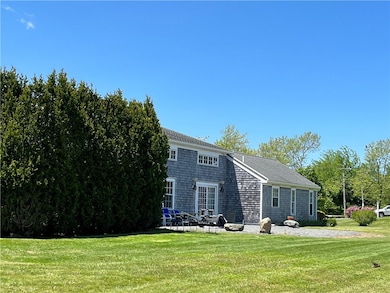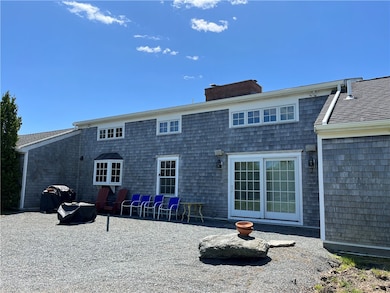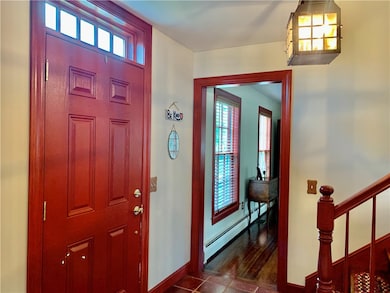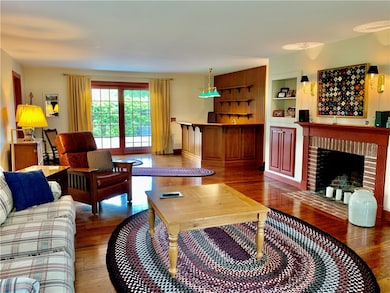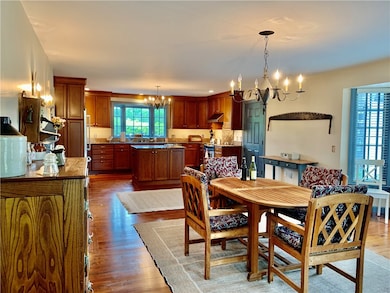6 Butts Rock Rd Little Compton, RI 02837
Highlights
- Water Access
- Cape Cod Architecture
- Corner Lot
- Wilbur & McMahon School Rated A-
- Wood Flooring
- Furnished
About This Home
WINTER RENTAL ONLY. This fully furnished Cape Cod style home built in 2001 offers a total of 3,266 sq.ft. of living space plus an attached, two-car garage and presents a wonderful opportunity to enjoy the off-season in the Chace Point neighborhood. The open concept first floor features a cook's kitchen with walk-in pantry, granite counters, cherry cabinets and stainless appliances, finished off with a large dining room with fireplace. The first floor also features the owner's suite featuring an oversized bath with soaking tub, walk-in, glass shower, a large living room with fireplace, custom full wet bar and sliding glass doors to the manicured back yard patio. The second floor features two large bedrooms one with fireplace and shared full bath with walk-in shower. Mechanicals include a Buderas oil boiler and hot water heater for high efficiency heating and central air to keep cool in the summer months Tenant responsible for all utilities and snow removal. Small dogs negotiable, sorry no cats. Chace Point is biking distance to multiple Little Compton Beaches, Goosewing Preserve, Wishing Stone Farm, and minutes to the Town Commons, Art Cafe, A1 Pizza, Walker's Roadside and Young Family Farms. Tenants must abide by restrictive covenants of the HOA. Lawn care included.
Listing Agent
Coastal Properties Group License #REB.0018857 Listed on: 11/03/2025
Home Details
Home Type
- Single Family
Est. Annual Taxes
- $5,443
Year Built
- Built in 2001
Lot Details
- 0.76 Acre Lot
- Corner Lot
Parking
- 2 Car Attached Garage
- Garage Door Opener
Home Design
- Cape Cod Architecture
- Entry on the 1st floor
- Wood Siding
- Shingle Siding
- Plaster
Interior Spaces
- 3,226 Sq Ft Home
- 2-Story Property
- Central Vacuum
- Furnished
- Skylights
- Fireplace Features Masonry
- Gas Fireplace
- Storage Room
- Utility Room
Kitchen
- Walk-In Pantry
- Oven
- Range with Range Hood
- Microwave
- Dishwasher
- Disposal
Flooring
- Wood
- Ceramic Tile
Bedrooms and Bathrooms
- 3 Bedrooms
- 2 Full Bathrooms
- Soaking Tub
- Bathtub with Shower
Laundry
- Laundry in unit
- Dryer
- Washer
Unfinished Basement
- Basement Fills Entire Space Under The House
- Interior Basement Entry
Accessible Home Design
- Accessibility Features
Outdoor Features
- Water Access
- Walking Distance to Water
Utilities
- Central Air
- Heating System Uses Oil
- Heating System Uses Wood
- Hot Water Heating System
- Private Water Source
- Well
- Oil Water Heater
- Septic Tank
- Cable TV Available
Listing and Financial Details
- Property Available on 11/16/25
- Month-to-Month Lease Term
- Assessor Parcel Number 6BUTTSROCKRDLCOM
Community Details
Overview
- Property has a Home Owners Association
- Chace Point Subdivision
Pet Policy
- Pets Allowed
Map
Source: State-Wide MLS
MLS Number: 1399277
APN: LCOM-000033-000000-000095
- 18 Old Barn Rd
- 128 Maple Ave
- 26 Swamp Rd
- 141 S Of Commons Rd
- 576 W Main Rd
- 304 Brayton Point Rd
- 189 Brayton Point Rd
- 536 W Main Rd
- 8 Taylors Ln
- 177 Howland Rd
- 0 Willow Ave
- 255 John Dyer Rd
- 505 Long Hwy
- 19 Taylor's Ln S
- 19 Seabury Ln
- 441 W Main Rd
- 245 John Dyer Rd
- 180 W Main Rd
- 17 Ferolbink Way
- 155 W Main Rd
- 16 Pleasant View Dr
- 117 Indian Ave
- 561 Indian Ave
- 615 Buena Vista Ave
- 20 Indian Ave Unit 12
- 62 Reposa Square
- 340 Old Mill Ln
- 1794-DR Drift Unit VAC Weeky
- 3 Baldwin Rd
- 304 3rd Beach Rd
- 331 3rd Beach Rd
- 216 Gray Craig Rd Unit Cottage
- 1296 Drift Rd Unit B
- 400 Paradise Ave
- 155 Taylor Rd
- 72 Kane Ave
- 327 Corey Ln
- 53 River Run
- 398 Wolcott Ave Unit 9
- 398 Wolcott Ave Unit 4
