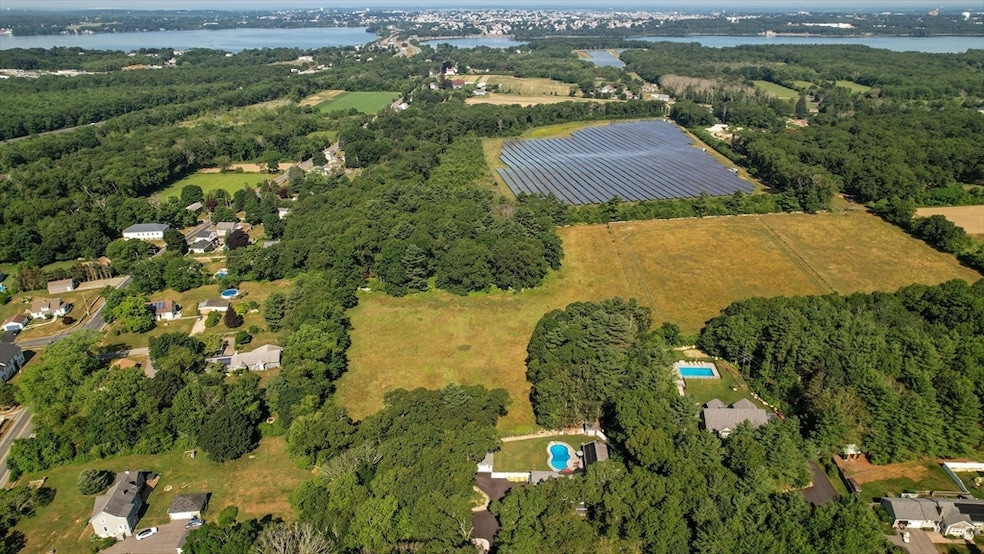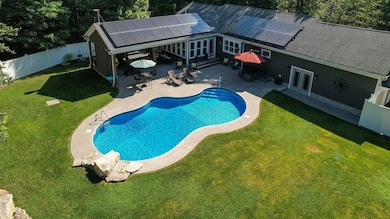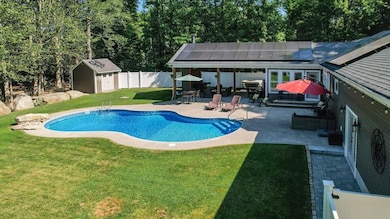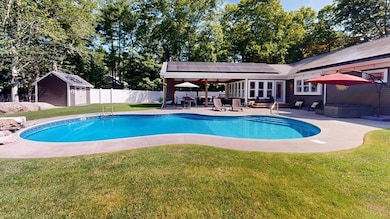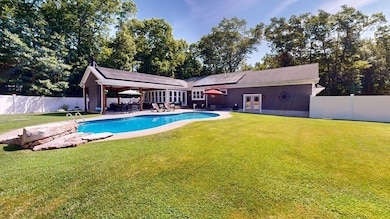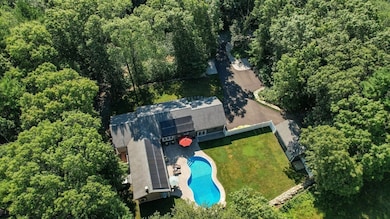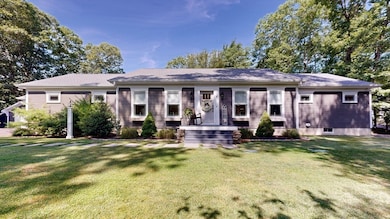
6 Cahoons Ln Westport, MA 02790
Estimated payment $5,582/month
Highlights
- In Ground Pool
- Covered Deck
- Wood Flooring
- Sauna
- Ranch Style House
- 1 Fireplace
About This Home
Must-See Custom Home on 1.5 Private Acres with Luxury Outdoor Living! Built in 2017 by and for a seasoned contractor, this one-of-a-kind custom home offers unmatched craftsmanship, privacy, and lifestyle. Nestled on a secluded 1.5-acre lot on a quiet private lane, this property is a true retreat designed for both everyday comfort and unforgettable entertaining.Step outside into your own personal resort, featuring an inground swimming pool, expansive outdoor living area, outdoor shower, hot tub, and built-in sauna. Enjoy games on your full-size shuffleboard court, or relax under the stars in total peace and quiet.The home includes a two-stall attached garage plus a detached single-stall garage, perfect for extra storage or hobby space. Owned solar panels help keep utility costs low while supporting energy efficiency.This property truly has it all—whether you're hosting large gatherings or enjoying tranquil mornings surrounded by nature, this home was made to impress.
Home Details
Home Type
- Single Family
Est. Annual Taxes
- $4,983
Year Built
- Built in 2017
Lot Details
- 1.47 Acre Lot
- Property fronts a private road
- Fenced Yard
- Fenced
- Sprinkler System
- Cleared Lot
- Property is zoned RES/AGR
Parking
- 3 Car Garage
- Garage Door Opener
- Driveway
- Open Parking
- Off-Street Parking
Home Design
- Ranch Style House
- Spray Foam Insulation
- Cellulose Insulation
- Batts Insulation
- Shingle Roof
- Concrete Perimeter Foundation
Interior Spaces
- Sheet Rock Walls or Ceilings
- 1 Fireplace
- Sauna
Kitchen
- Range
- Microwave
- Dishwasher
Flooring
- Wood
- Tile
Bedrooms and Bathrooms
- 2 Bedrooms
- 2 Full Bathrooms
Laundry
- Dryer
- Washer
Partially Finished Basement
- Basement Fills Entire Space Under The House
- Interior Basement Entry
Pool
- In Ground Pool
- Outdoor Shower
- Spa
Outdoor Features
- Bulkhead
- Covered Deck
- Covered Patio or Porch
- Rain Gutters
Utilities
- Forced Air Heating and Cooling System
- Heating System Uses Natural Gas
- 200+ Amp Service
- Private Water Source
- Electric Water Heater
- Private Sewer
Community Details
- No Home Owners Association
Listing and Financial Details
- Tax Lot 31A
- Assessor Parcel Number M:2 L:31A,4949262
Map
Home Values in the Area
Average Home Value in this Area
Tax History
| Year | Tax Paid | Tax Assessment Tax Assessment Total Assessment is a certain percentage of the fair market value that is determined by local assessors to be the total taxable value of land and additions on the property. | Land | Improvement |
|---|---|---|---|---|
| 2025 | $4,983 | $668,900 | $180,400 | $488,500 |
| 2024 | $5,022 | $649,700 | $167,300 | $482,400 |
| 2023 | $4,783 | $586,100 | $152,400 | $433,700 |
| 2022 | $4,331 | $510,700 | $138,600 | $372,100 |
| 2021 | $4,294 | $498,200 | $126,100 | $372,100 |
| 2020 | $4,140 | $491,100 | $121,100 | $370,000 |
| 2019 | $4,180 | $505,500 | $121,100 | $384,400 |
| 2018 | $2,020 | $247,300 | $118,600 | $128,700 |
| 2017 | $916 | $114,900 | $114,900 | $0 |
| 2016 | $879 | $111,100 | $111,100 | $0 |
Property History
| Date | Event | Price | Change | Sq Ft Price |
|---|---|---|---|---|
| 07/19/2025 07/19/25 | Pending | -- | -- | -- |
| 07/13/2025 07/13/25 | For Sale | $950,000 | -- | $360 / Sq Ft |
Mortgage History
| Date | Status | Loan Amount | Loan Type |
|---|---|---|---|
| Closed | $412,800 | Credit Line Revolving |
Similar Homes in the area
Source: MLS Property Information Network (MLS PIN)
MLS Number: 73403691
APN: WPOR-000002-000000-000031A
- 3 Diane Way
- 1276 Old Fall River Rd
- 23 Donna St
- 6 Beaulieu St
- 17 Legacy Ln
- 2 Donna Marie Dr
- 116 Gifford Rd
- 100 D Dr
- 355 Barnes St
- 92 Benoit St
- 89 Lafayette St
- 26 Marchand St
- 121 Horton St
- 565 Highland Ave
- 1792 Pleasant St Unit 1808
- 41 Plymouth Blvd
- 427 Yellow Hill Rd
- 101 Bogle St
- 791-793 Eastern Ave
- 52 Raymond St
