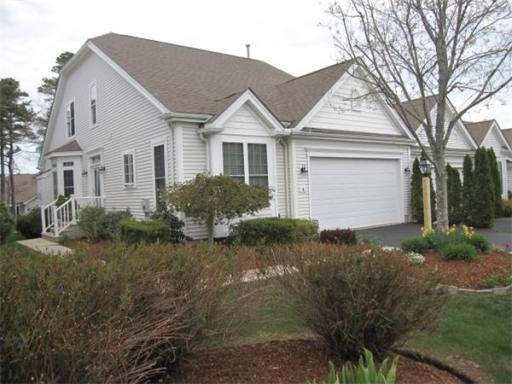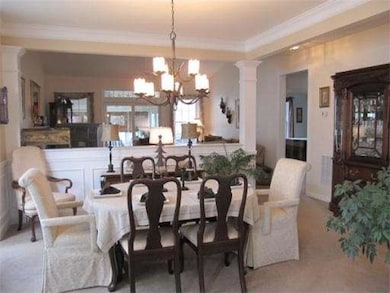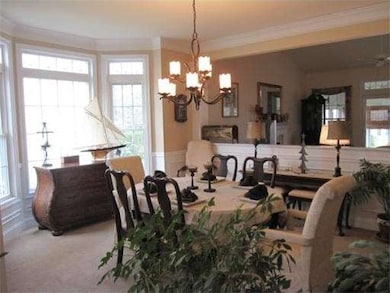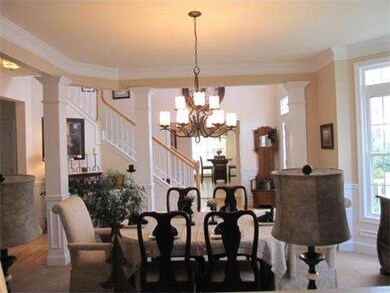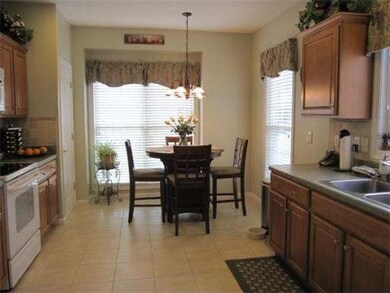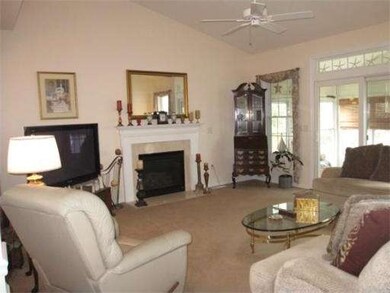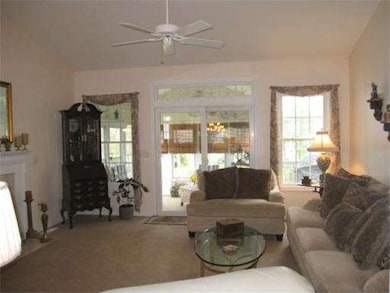
6 Canoe Landing Plymouth, MA 02360
The Pinehills NeighborhoodAbout This Home
As of October 2017A lovely "Milton" style home located at Great Island, a 55+ community at The Pinehills. Sunny open floor plan. Spacious living room with cathedral ceiling, gas/ FP opens to a 3 season room and deck, dining room with coffered ceiling and wainscoating, Master suite on 1st floor plus library with custom built in book shelves. Kitchen w/ pantry, eat-in area & plenty of light. Loft, one bedroom, bath on 2nd level. Several rooms freshly painted. A wonderful location within walking distance to all amenities!
Last Agent to Sell the Property
Pinehills Brokerage Services LLC Listed on: 05/09/2014
Townhouse Details
Home Type
Townhome
Est. Annual Taxes
$7,924
Year Built
2005
Lot Details
0
Listing Details
- Lot Description: Wooded
- Special Features: None
- Property Sub Type: Townhouses
- Year Built: 2005
Interior Features
- Has Basement: Yes
- Fireplaces: 1
- Primary Bathroom: Yes
- Number of Rooms: 8
- Amenities: Shopping, Swimming Pool, Walk/Jog Trails, Golf Course
- Energy: Insulated Windows, Insulated Doors
- Flooring: Vinyl, Wall to Wall Carpet, Hardwood
- Insulation: Full, Fiberglass
- Basement: Full
- Bedroom 2: Second Floor, 14X13
- Bathroom #1: First Floor, 14X10
- Bathroom #2: Second Floor
- Kitchen: First Floor, 17X11
- Laundry Room: First Floor
- Living Room: First Floor, 16X16
- Master Bedroom: First Floor, 15X12
- Master Bedroom Description: Closet - Walk-in, Flooring - Wall to Wall Carpet, Double Vanity
- Dining Room: First Floor, 13X12
Exterior Features
- Construction: Frame
- Exterior: Vinyl
- Exterior Features: Porch - Enclosed
- Foundation: Poured Concrete
Garage/Parking
- Garage Parking: Attached, Garage Door Opener
- Garage Spaces: 2
- Parking: Off-Street
- Parking Spaces: 2
Utilities
- Cooling Zones: 2
- Heat Zones: 2
- Hot Water: Natural Gas, Tank
- Utility Connections: for Electric Range, for Electric Oven, for Electric Dryer, Washer Hookup
Condo/Co-op/Association
- HOA: Yes
Ownership History
Purchase Details
Purchase Details
Home Financials for this Owner
Home Financials are based on the most recent Mortgage that was taken out on this home.Purchase Details
Home Financials for this Owner
Home Financials are based on the most recent Mortgage that was taken out on this home.Similar Homes in Plymouth, MA
Home Values in the Area
Average Home Value in this Area
Purchase History
| Date | Type | Sale Price | Title Company |
|---|---|---|---|
| Quit Claim Deed | -- | None Available | |
| Deed | $438,750 | -- | |
| Deed | $393,685 | -- |
Mortgage History
| Date | Status | Loan Amount | Loan Type |
|---|---|---|---|
| Previous Owner | $258,000 | New Conventional | |
| Previous Owner | $35,000 | No Value Available | |
| Previous Owner | $314,648 | Purchase Money Mortgage |
Property History
| Date | Event | Price | Change | Sq Ft Price |
|---|---|---|---|---|
| 10/20/2017 10/20/17 | Sold | $438,750 | -4.0% | $212 / Sq Ft |
| 08/24/2017 08/24/17 | Pending | -- | -- | -- |
| 08/07/2017 08/07/17 | Price Changed | $457,000 | 0.0% | $220 / Sq Ft |
| 08/07/2017 08/07/17 | For Sale | $457,000 | +4.2% | $220 / Sq Ft |
| 03/24/2017 03/24/17 | Off Market | $438,750 | -- | -- |
| 03/03/2017 03/03/17 | For Sale | $449,900 | +13.0% | $217 / Sq Ft |
| 07/31/2014 07/31/14 | Sold | $398,000 | 0.0% | $192 / Sq Ft |
| 06/17/2014 06/17/14 | Pending | -- | -- | -- |
| 06/01/2014 06/01/14 | Off Market | $398,000 | -- | -- |
| 05/09/2014 05/09/14 | For Sale | $405,000 | -- | $195 / Sq Ft |
Tax History Compared to Growth
Tax History
| Year | Tax Paid | Tax Assessment Tax Assessment Total Assessment is a certain percentage of the fair market value that is determined by local assessors to be the total taxable value of land and additions on the property. | Land | Improvement |
|---|---|---|---|---|
| 2025 | $7,924 | $624,400 | $210,500 | $413,900 |
| 2024 | $7,528 | $584,900 | $191,500 | $393,400 |
| 2023 | $7,284 | $531,300 | $159,600 | $371,700 |
| 2022 | $7,264 | $470,800 | $159,600 | $311,200 |
| 2021 | $7,173 | $443,900 | $163,900 | $280,000 |
| 2020 | $6,681 | $408,600 | $163,900 | $244,700 |
| 2019 | $6,642 | $401,600 | $155,300 | $246,300 |
| 2018 | $6,637 | $403,200 | $155,300 | $247,900 |
| 2017 | $6,377 | $384,600 | $155,300 | $229,300 |
| 2016 | $5,995 | $368,500 | $138,000 | $230,500 |
| 2015 | $5,675 | $365,200 | $138,000 | $227,200 |
| 2014 | $5,368 | $354,800 | $134,600 | $220,200 |
Agents Affiliated with this Home
-
Nate Meyer

Seller's Agent in 2017
Nate Meyer
eXp Realty
(508) 958-1664
65 Total Sales
-
Lynne Morey

Buyer's Agent in 2017
Lynne Morey
Coldwell Banker Realty - Plymouth
(508) 789-6333
12 in this area
273 Total Sales
-
Pinehills Resale Team
P
Seller's Agent in 2014
Pinehills Resale Team
Pinehills Brokerage Services LLC
(508) 209-2000
438 in this area
440 Total Sales
Map
Source: MLS Property Information Network (MLS PIN)
MLS Number: 71678301
APN: PLYM-000078-D000000-000016-000463
- 0 Canoe Landing
- 12 Belltree
- 27 Cross Wind
- 29 Belltree
- 22 Cottage Cove
- 15 Maplewood
- 4 Millers Joist
- 17 Maplewood
- 49 Champlain Cir
- 43 Champlain Cir
- 71 Cottage Cove
- 31 Fox Hollow
- 24 Webster Reach
- 1 Bearberry Path Unit 1
- 116 Ryecroft
- 30 Fairview Ln
- 21 Firefly Point Unit 21
- 35 Briarwood
- 55 Boatwright's Loop
- 115 Boatwrights Loop
