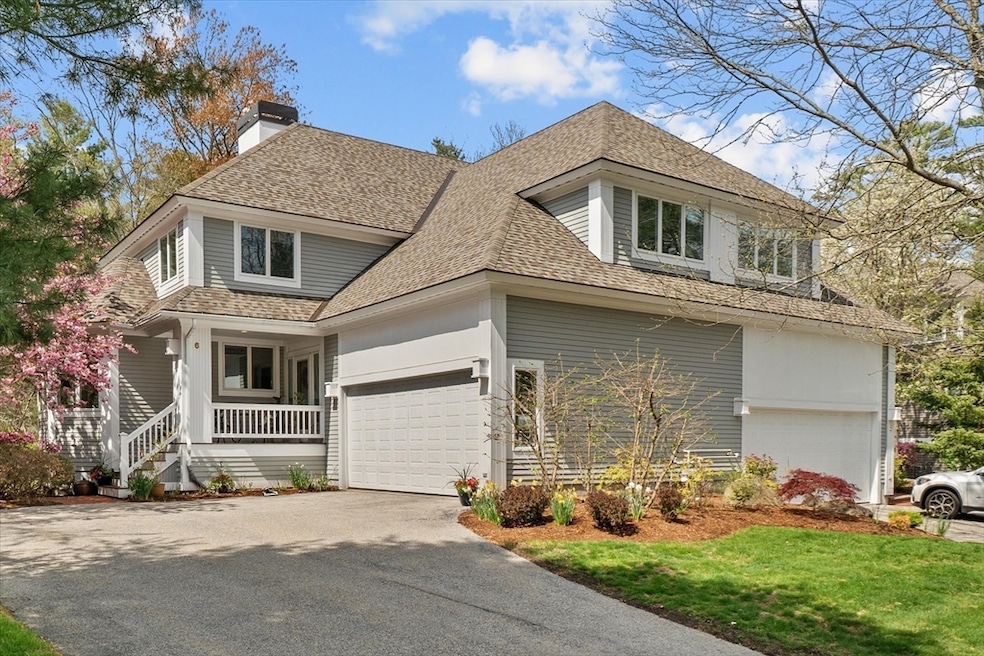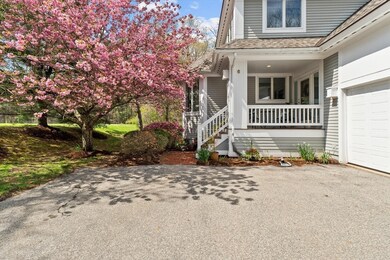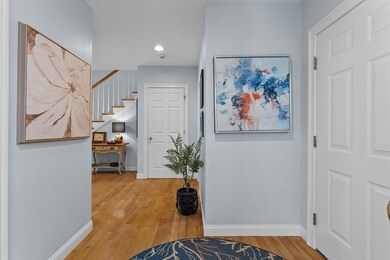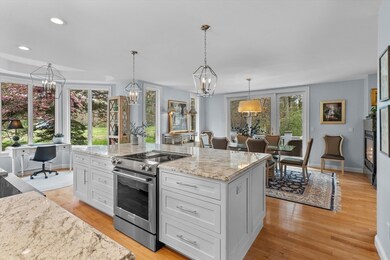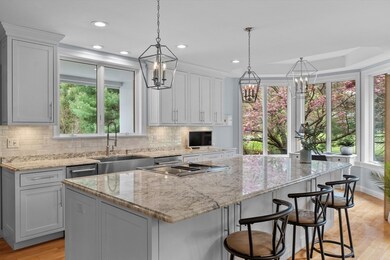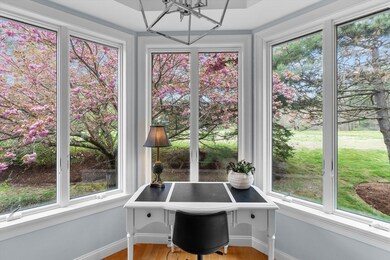
6 Cape Ann Cir Ipswich, MA 01938
Highlights
- Marina
- Golf Course Community
- Landscaped Professionally
- Ipswich High School Rated A-
- Community Stables
- Deck
About This Home
As of June 2025Live the Country Club Lifestyle at Ipswich Country Club! This beautifully renovated home is set on a quiet cul-de-sac and offers 3 levels of versatile living. The stunning chef’s kitchen features custom oak & ash cabinets, granite counters, center island, high-end SS appliances and farmhouse sink. Refinished oak floors run through the open-concept main level with a 3-sided glass gas fireplace shared by the living room & dining room—both with sliders to a spacious deck. Upstairs, the luxurious primary suite includes 2 walk-in closets and a spa-style bath with double granite vanity, soaking tub and river stone shower. Two more bed rooms, full guest bath and 2nd-floor laundry complete the upper level. The walk-out lower level offers a large family room with gas fireplace and new vinyl plank flooring—ideal for a gym, playroom, or media space. Close to beaches, shops, trails, & commuter routes—this is North Shore living at its best!
Last Buyer's Agent
Margo DeSimon
Compass

Home Details
Home Type
- Single Family
Est. Annual Taxes
- $9,698
Year Built
- Built in 2002
Lot Details
- 6,347 Sq Ft Lot
- Property fronts an easement
- Near Conservation Area
- Cul-De-Sac
- Landscaped Professionally
- Sprinkler System
- Property is zoned RRA
HOA Fees
- $545 Monthly HOA Fees
Parking
- 2 Car Attached Garage
- Driveway
- Open Parking
- Off-Street Parking
- Deeded Parking
Home Design
- Contemporary Architecture
- Frame Construction
- Shingle Roof
- Concrete Perimeter Foundation
Interior Spaces
- Tray Ceiling
- Recessed Lighting
- Decorative Lighting
- Insulated Windows
- Sliding Doors
- Insulated Doors
- Family Room with Fireplace
- 2 Fireplaces
- Living Room with Fireplace
- Dining Area
- Storage Room
Kitchen
- Range
- Microwave
- Dishwasher
- Kitchen Island
- Solid Surface Countertops
- Trash Compactor
- Pot Filler
Flooring
- Wood
- Wall to Wall Carpet
- Ceramic Tile
- Vinyl
Bedrooms and Bathrooms
- 3 Bedrooms
- Primary bedroom located on second floor
- Dual Closets
- Walk-In Closet
- Pedestal Sink
- Bathtub with Shower
Laundry
- Laundry on upper level
- Dryer
- Washer
Finished Basement
- Walk-Out Basement
- Basement Fills Entire Space Under The House
- Interior and Exterior Basement Entry
Outdoor Features
- Deck
- Patio
Location
- Property is near public transit
- Property is near schools
Utilities
- Forced Air Heating and Cooling System
- 3 Cooling Zones
- 3 Heating Zones
- Heating System Uses Natural Gas
- 200+ Amp Service
- Gas Water Heater
Listing and Financial Details
- Assessor Parcel Number M:18D B:0012 L:0,1953152
Community Details
Recreation
- Marina
- Golf Course Community
- Tennis Courts
- Community Pool
- Park
- Community Stables
- Jogging Path
- Bike Trail
Additional Features
- Shops
Ownership History
Purchase Details
Home Financials for this Owner
Home Financials are based on the most recent Mortgage that was taken out on this home.Purchase Details
Home Financials for this Owner
Home Financials are based on the most recent Mortgage that was taken out on this home.Purchase Details
Home Financials for this Owner
Home Financials are based on the most recent Mortgage that was taken out on this home.Similar Homes in the area
Home Values in the Area
Average Home Value in this Area
Purchase History
| Date | Type | Sale Price | Title Company |
|---|---|---|---|
| Deed | $1,150,000 | None Available | |
| Not Resolvable | $610,000 | -- | |
| Deed | $730,000 | -- | |
| Deed | $730,000 | -- |
Mortgage History
| Date | Status | Loan Amount | Loan Type |
|---|---|---|---|
| Previous Owner | $100,000 | Purchase Money Mortgage | |
| Previous Owner | $100,000 | No Value Available | |
| Previous Owner | $390,000 | Purchase Money Mortgage |
Property History
| Date | Event | Price | Change | Sq Ft Price |
|---|---|---|---|---|
| 06/23/2025 06/23/25 | Sold | $1,150,000 | 0.0% | $346 / Sq Ft |
| 05/13/2025 05/13/25 | Pending | -- | -- | -- |
| 05/07/2025 05/07/25 | For Sale | $1,150,000 | +35.3% | $346 / Sq Ft |
| 08/05/2022 08/05/22 | Sold | $850,000 | -2.2% | $260 / Sq Ft |
| 07/06/2022 07/06/22 | Pending | -- | -- | -- |
| 06/17/2022 06/17/22 | For Sale | $869,000 | +42.5% | $266 / Sq Ft |
| 03/28/2018 03/28/18 | Sold | $610,000 | -3.0% | $187 / Sq Ft |
| 01/16/2018 01/16/18 | Pending | -- | -- | -- |
| 10/19/2017 10/19/17 | Price Changed | $629,000 | -3.1% | $193 / Sq Ft |
| 09/13/2017 09/13/17 | For Sale | $649,000 | -- | $199 / Sq Ft |
Tax History Compared to Growth
Tax History
| Year | Tax Paid | Tax Assessment Tax Assessment Total Assessment is a certain percentage of the fair market value that is determined by local assessors to be the total taxable value of land and additions on the property. | Land | Improvement |
|---|---|---|---|---|
| 2025 | $9,698 | $869,800 | $332,400 | $537,400 |
| 2024 | $9,697 | $852,100 | $333,700 | $518,400 |
| 2023 | $10,276 | $840,200 | $236,500 | $603,700 |
| 2022 | $8,903 | $692,300 | $223,500 | $468,800 |
| 2021 | $8,955 | $677,400 | $210,600 | $466,800 |
| 2020 | $9,364 | $667,900 | $210,600 | $457,300 |
| 2019 | $10,072 | $714,800 | $220,300 | $494,500 |
| 2018 | $9,757 | $685,200 | $204,100 | $481,100 |
| 2017 | $9,939 | $700,400 | $184,700 | $515,700 |
| 2016 | $8,876 | $597,700 | $149,000 | $448,700 |
| 2015 | $8,333 | $616,800 | $136,100 | $480,700 |
Agents Affiliated with this Home
-

Seller's Agent in 2025
Gretchen Maguire
Realty One Group Nest
(617) 688-5290
1 in this area
81 Total Sales
-
M
Buyer's Agent in 2025
Margo DeSimon
Compass
-

Seller's Agent in 2022
Nancy Judge
Keller Williams Realty Evolution
(978) 417-9009
9 in this area
90 Total Sales
-

Buyer's Agent in 2022
Elizabeth Smith
Keller Williams Realty Evolution
(978) 302-0824
7 in this area
480 Total Sales
-

Seller's Agent in 2018
Tom Kennedy
Gibson Sothebys International Realty
(617) 947-9201
20 in this area
32 Total Sales
Map
Source: MLS Property Information Network (MLS PIN)
MLS Number: 73371161
APN: IPSW-000018D-000012
- 53 Country Club Way
- 4 The Fairways
- 8 Birch Ln
- 11 Birch Ln
- 4 Allen Ln
- 3 Choate Ln
- 1 Howe St
- 8 Longmeadow Dr Unit 31
- 8 Longmeadow Dr Unit 14
- 10 Hawk Hill Ln
- 7 Long Ridge Ln
- 44 Southpoint Ln
- 59 Turnpike Rd
- 356 Linebrook Rd
- 47 Prospect St
- 76-78 Daniels Rd
- 6 Betsy Ln
- 7 Betsy Ln
- 378 Linebrook Rd
- 21 Emily Ln
