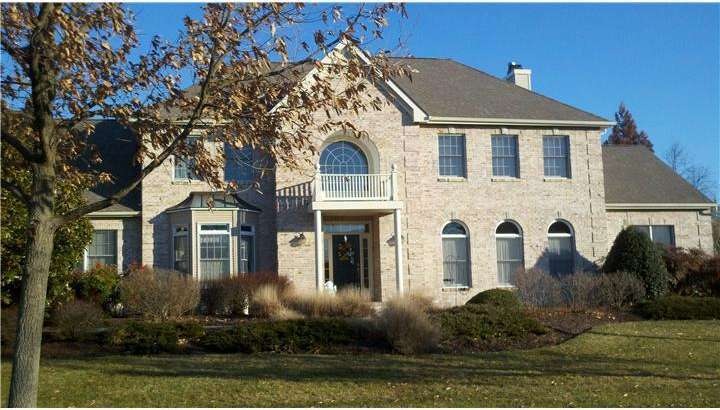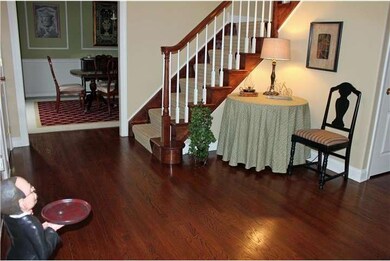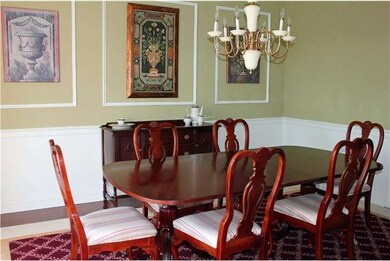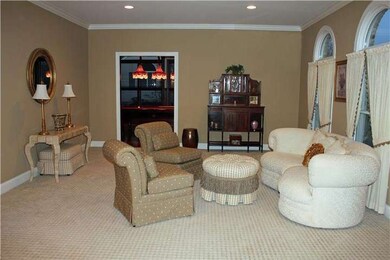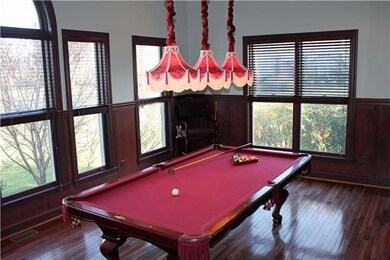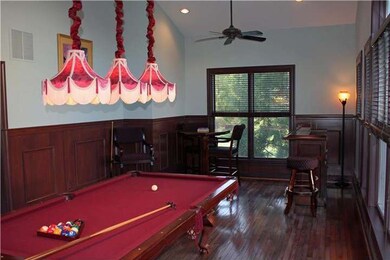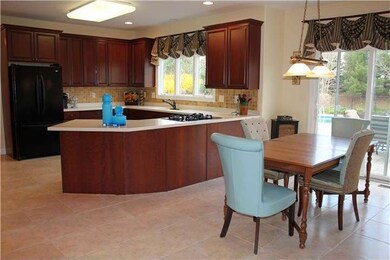
6 Cardinal Dr Princeton Junction, NJ 08550
Highlights
- In Ground Pool
- 0.8 Acre Lot
- Wood Flooring
- Village Elementary School Rated A
- Colonial Architecture
- Attic
About This Home
As of August 2015To say this house is a lifestyle is an understatement! Take one look into the backyard & see a gorgeous pool surrounded by immaculate landscaping & paver patio w/multi-seating areas & connected gas grill alongside lg grassy area for fun & games. Beautiful well-lighted home complete w/high ceilings, rich wood floors & tasteful moldings throughout. Roomy Kitchen w/eat-in dining looks onto XL Family Rm w/wood-burning fireplace. Lower level w/highly-desirable In-law Suite, Full Bath, Laundry Rm & several closets & ample pantry. Classic Dining Rm w/bay window has easy access to Kit. Charming Formal Liv Rm has 3 arched windows & leads into a huge dream Game Rm. Entertaining in this house will come naturally! Upstairs BR 3 has XL walk-in closet & BR 4 & 5 have prof-installed closet systems. Huge Master w/tray ceiling & 2 walk-ins has recently-laid wood floors. Master Bath has jacuzzi tub & his/her space. Finished Basement has Home Office w/striking wood floors, lg lounge area, dance fl, 1/2bath & lots of storage.
Last Agent to Sell the Property
BHHS Fox & Roach - Princeton License #1007284 Listed on: 03/14/2012

Last Buyer's Agent
Lucinda Porter
BHHS Fox & Roach - Princeton
Home Details
Home Type
- Single Family
Est. Annual Taxes
- $21,609
Year Built
- Built in 1998
Lot Details
- 0.8 Acre Lot
- Sprinkler System
- Property is in good condition
- Property is zoned R-2
Parking
- 3 Car Attached Garage
- 3 Open Parking Spaces
Home Design
- Colonial Architecture
- Brick Exterior Construction
- Pitched Roof
- Vinyl Siding
- Concrete Perimeter Foundation
Interior Spaces
- Property has 2 Levels
- Ceiling height of 9 feet or more
- 1 Fireplace
- Bay Window
- Family Room
- Living Room
- Dining Room
- Finished Basement
- Basement Fills Entire Space Under The House
- Attic Fan
- Home Security System
- Laundry on main level
Kitchen
- Eat-In Kitchen
- Butlers Pantry
- Built-In Oven
- Built-In Range
- Dishwasher
- Disposal
Flooring
- Wood
- Wall to Wall Carpet
- Tile or Brick
Bedrooms and Bathrooms
- 5 Bedrooms
- En-Suite Primary Bedroom
- En-Suite Bathroom
- In-Law or Guest Suite
- 3.5 Bathrooms
- Walk-in Shower
Outdoor Features
- In Ground Pool
- Patio
- Exterior Lighting
Schools
- Village Elementary School
- High School South
Utilities
- Forced Air Zoned Heating and Cooling System
- Heating System Uses Gas
- 100 Amp Service
- Natural Gas Water Heater
- Satellite Dish
- Cable TV Available
Community Details
- No Home Owners Association
- Built by CALTON HOMES
- Coventry/Feder
Listing and Financial Details
- Tax Lot 00031
- Assessor Parcel Number 13-00027 05-00031
Ownership History
Purchase Details
Home Financials for this Owner
Home Financials are based on the most recent Mortgage that was taken out on this home.Purchase Details
Home Financials for this Owner
Home Financials are based on the most recent Mortgage that was taken out on this home.Purchase Details
Home Financials for this Owner
Home Financials are based on the most recent Mortgage that was taken out on this home.Similar Homes in Princeton Junction, NJ
Home Values in the Area
Average Home Value in this Area
Purchase History
| Date | Type | Sale Price | Title Company |
|---|---|---|---|
| Bargain Sale Deed | $916,000 | Westcor Land Title Ins Co | |
| Deed | $949,000 | None Available | |
| Deed | $485,000 | -- |
Mortgage History
| Date | Status | Loan Amount | Loan Type |
|---|---|---|---|
| Previous Owner | $687,000 | Adjustable Rate Mortgage/ARM | |
| Previous Owner | $759,000 | New Conventional | |
| Previous Owner | $388,000 | No Value Available |
Property History
| Date | Event | Price | Change | Sq Ft Price |
|---|---|---|---|---|
| 08/25/2015 08/25/15 | Sold | $916,000 | -4.6% | $242 / Sq Ft |
| 05/21/2015 05/21/15 | Pending | -- | -- | -- |
| 04/14/2015 04/14/15 | For Sale | $959,900 | +1.1% | $253 / Sq Ft |
| 08/15/2012 08/15/12 | Sold | $949,000 | -4.1% | -- |
| 06/26/2012 06/26/12 | Pending | -- | -- | -- |
| 03/14/2012 03/14/12 | For Sale | $989,900 | -- | -- |
Tax History Compared to Growth
Tax History
| Year | Tax Paid | Tax Assessment Tax Assessment Total Assessment is a certain percentage of the fair market value that is determined by local assessors to be the total taxable value of land and additions on the property. | Land | Improvement |
|---|---|---|---|---|
| 2025 | $27,585 | $900,000 | $300,000 | $600,000 |
| 2024 | $26,433 | $900,000 | $300,000 | $600,000 |
| 2023 | $26,433 | $900,000 | $300,000 | $600,000 |
| 2022 | $25,920 | $900,000 | $300,000 | $600,000 |
| 2021 | $25,704 | $900,000 | $300,000 | $600,000 |
| 2020 | $25,236 | $900,000 | $300,000 | $600,000 |
| 2019 | $24,948 | $900,000 | $300,000 | $600,000 |
| 2018 | $24,714 | $900,000 | $300,000 | $600,000 |
| 2017 | $24,201 | $900,000 | $300,000 | $600,000 |
| 2016 | $23,679 | $900,000 | $300,000 | $600,000 |
| 2015 | $23,130 | $900,000 | $300,000 | $600,000 |
| 2014 | $22,860 | $900,000 | $300,000 | $600,000 |
Agents Affiliated with this Home
-
Roxanne Gennari

Seller's Agent in 2015
Roxanne Gennari
Coldwell Banker Residential Brokerage-Princeton Jct
(609) 306-7148
21 in this area
227 Total Sales
-
Ramaswamy Ananthakrishnan

Buyer's Agent in 2015
Ramaswamy Ananthakrishnan
RE/MAX
(908) 246-0700
1 in this area
13 Total Sales
-
Teresa Cunningham

Seller's Agent in 2012
Teresa Cunningham
BHHS Fox & Roach
(609) 802-3564
29 in this area
118 Total Sales
-
L
Buyer's Agent in 2012
Lucinda Porter
BHHS Fox & Roach
Map
Source: Bright MLS
MLS Number: 1003882470
APN: 13-00027-05-00031
- 57 Danville Dr
- 3 Dickens Dr
- 1784 Old Trenton Rd
- 25 Cardinalflower Ln
- 25 Highmont Dr
- 6 Newport Dr
- 12 Penrose Ln
- 26 Rainflower La
- 2 Becket Ct
- 14 Globeflower La
- 16 Spruce St
- 56 Samjan Cir
- 103 Marian Dr
- 11 Bridgewater Dr
- 17 Grande Blvd
- 1252 Windsor Rd
- 535 Village Rd W
- 10 Mistflower Ln
- Bowery Plan at Links at W Squared - Capitol Townhomes
- Greenwich Plan at Links at W Squared - Capitol Townhomes
