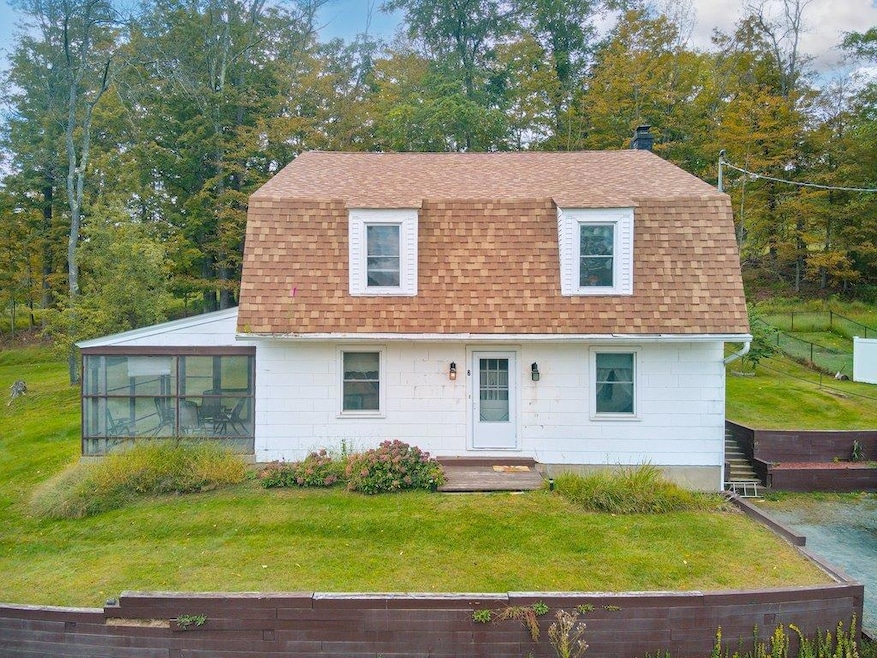
6 Carnation Ave Ellenville, NY 12428
Highlights
- 0.58 Acre Lot
- Wood Flooring
- Formal Dining Room
- Colonial Architecture
- Main Floor Bedroom
- Cul-De-Sac
About This Home
As of January 2025This charming four bedroom colonial on an oversized village lot is warm and cozy with touches of years gone by. The floors are original oak. The kitchen is a mixture of old and new. The windows have been replaced. the boiler is new and so is the roof. There is original wood molding in the downstairs study and along the entry. The staircase has all the original oak hand rails. All of the rooms are large and so are the closets. There is a walk up attic that provides a tremendous amount of storage space and a dry basement. The house sits on a double size lot and the views from the sunroom are magnificent. You can walk to all the little shops, and restaurants that have popped up in the village. Middletown is 20 minutes away and access to major roads and highways is a breeze. Carnation Avenue is a quiet dead end street with lovely well kept homes. Additional Information: HeatingFuel:Oil Above Ground,ParkingFeatures:1 Car Attached,
Last Agent to Sell the Property
Howard Hanna Rand Realty Brokerage Phone: 845-928-9691 License #10301201756 Listed on: 09/28/2024

Home Details
Home Type
- Single Family
Est. Annual Taxes
- $6,885
Year Built
- Built in 1940
Lot Details
- 0.58 Acre Lot
- Cul-De-Sac
- Level Lot
Home Design
- Colonial Architecture
- Frame Construction
Interior Spaces
- 2,202 Sq Ft Home
- 2-Story Property
- Entrance Foyer
- Formal Dining Room
- Wood Flooring
- Unfinished Basement
- Basement Fills Entire Space Under The House
- Eat-In Kitchen
Bedrooms and Bathrooms
- 4 Bedrooms
- Main Floor Bedroom
Parking
- 1 Car Attached Garage
- Driveway
Schools
- Ellenville Elementary School
- Ellenville Junior/Senior High Middle School
- Ellenville Junior/Senior High School
Utilities
- No Cooling
- Baseboard Heating
- Hot Water Heating System
- Heating System Uses Oil
- Radiant Heating System
- Oil Water Heater
Listing and Financial Details
- Assessor Parcel Number 5601-083.326-0002-013.000-0000
Ownership History
Purchase Details
Home Financials for this Owner
Home Financials are based on the most recent Mortgage that was taken out on this home.Purchase Details
Purchase Details
Similar Homes in Ellenville, NY
Home Values in the Area
Average Home Value in this Area
Purchase History
| Date | Type | Sale Price | Title Company |
|---|---|---|---|
| Deed | $295,000 | None Available | |
| Deed | $295,000 | None Available | |
| Deed | -- | None Available | |
| Deed | -- | None Available | |
| Interfamily Deed Transfer | -- | -- | |
| Interfamily Deed Transfer | -- | -- |
Mortgage History
| Date | Status | Loan Amount | Loan Type |
|---|---|---|---|
| Previous Owner | $285,154 | FHA | |
| Previous Owner | $40,000 | Credit Line Revolving |
Property History
| Date | Event | Price | Change | Sq Ft Price |
|---|---|---|---|---|
| 01/09/2025 01/09/25 | Sold | $295,000 | 0.0% | $134 / Sq Ft |
| 10/16/2024 10/16/24 | Pending | -- | -- | -- |
| 10/06/2024 10/06/24 | Off Market | $295,000 | -- | -- |
| 09/28/2024 09/28/24 | For Sale | $299,900 | -- | $136 / Sq Ft |
Tax History Compared to Growth
Tax History
| Year | Tax Paid | Tax Assessment Tax Assessment Total Assessment is a certain percentage of the fair market value that is determined by local assessors to be the total taxable value of land and additions on the property. | Land | Improvement |
|---|---|---|---|---|
| 2024 | $6,419 | $119,000 | $17,200 | $101,800 |
| 2023 | $6,386 | $119,000 | $17,200 | $101,800 |
| 2022 | $6,252 | $119,000 | $17,200 | $101,800 |
| 2021 | $6,350 | $119,000 | $17,200 | $101,800 |
| 2020 | $5,652 | $119,000 | $17,200 | $101,800 |
| 2019 | $5,601 | $119,000 | $17,200 | $101,800 |
| 2018 | $5,568 | $119,000 | $17,200 | $101,800 |
| 2017 | $5,693 | $119,000 | $17,200 | $101,800 |
| 2016 | $5,614 | $119,000 | $17,200 | $101,800 |
| 2015 | -- | $119,000 | $17,200 | $101,800 |
| 2014 | -- | $2,100 | $300 | $1,800 |
Agents Affiliated with this Home
-

Seller's Agent in 2025
Theresa Budich
Howard Hanna Rand Realty
(845) 774-5514
1 in this area
97 Total Sales
-

Buyer's Agent in 2025
Jeaneth Pino-Bartchak
RE/MAX Benchmark Realty Group
(845) 783-0004
1 in this area
34 Total Sales
Map
Source: OneKey® MLS
MLS Number: H6329858
APN: 5601-083.326-0002-013.000-0000
