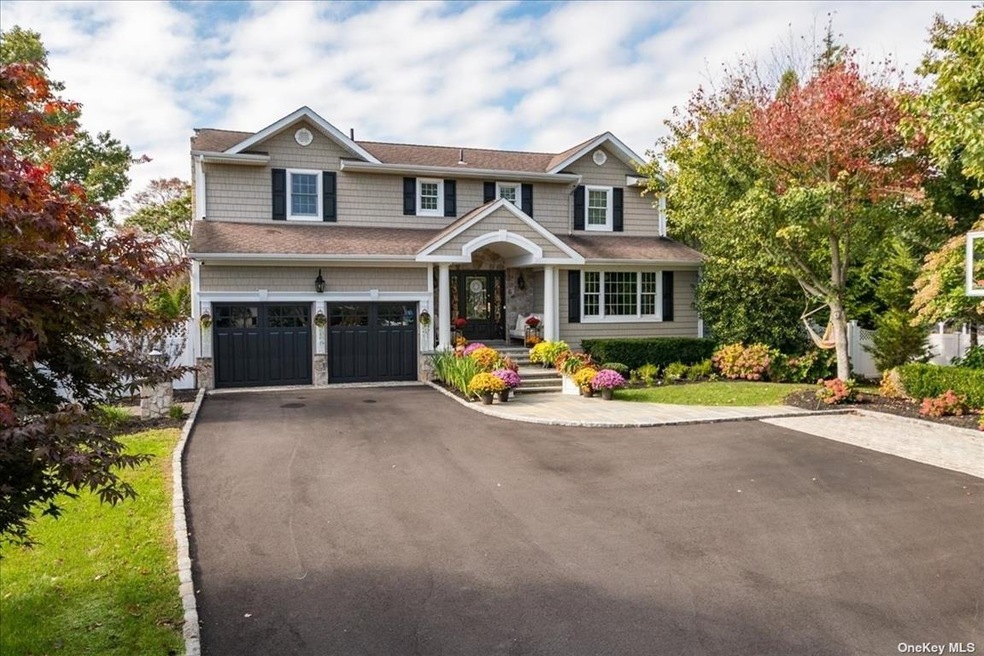
6 Carolee Ct West Islip, NY 11795
West Islip NeighborhoodHighlights
- Basketball Court
- In Ground Pool
- Deck
- Beach Street Middle School Rated A-
- Colonial Architecture
- Property is near public transit
About This Home
As of January 2022Highly sought OAKNECK ESTATES. Meticulously maintained. EVERY closet customized.1st flr built-in audio syst + Bose surr sound for TV. Custom "Garage Tek" storage system. New driveway. 2 new AC units & "Whole house" hardwired generator (Never lose power). Huge shed. Huge beautiful fin bsmnt (Rare in this area). INCREDIBLE RESORT BACKYARD. A beautiful 2-tiered Brazilian Mahogany deck surrounding a BREATHTAKING cust kitchen (Twin Eagles 40 in BBQ grill, dbl burner, refrig, 6 drawers & barnyard sink). Also a separate full-service bar. Sheek remote ctrl awnings (Sunbrella fabric) coming off 2/3 of rear house. 6 Bose spkrs installed all over the back yard. Luscious plant, bushes & all sorts of wonderful greenery throughout entire yard. Raised jacuzzi waterfalling into beautiful Gunite pool. Pavers surround entire heated pool w/ post lighting perf spaced (Gr8 for night swim). Auto vacuum to keep clean. Backyard lights & all pool functions controlled from panel inside house. Must see!
Last Agent to Sell the Property
Greene Realty Group License #10371200613 Listed on: 10/14/2021
Home Details
Home Type
- Single Family
Est. Annual Taxes
- $22,500
Year Built
- Built in 1968
Lot Details
- 0.47 Acre Lot
- Cul-De-Sac
- East Facing Home
- Back Yard Fenced
- Private Lot
- Sprinkler System
Parking
- 2 Car Attached Garage
- Driveway
Home Design
- Colonial Architecture
- Frame Construction
- Vinyl Siding
Interior Spaces
- 3,600 Sq Ft Home
- 2-Story Property
- 2 Fireplaces
- Entrance Foyer
- Formal Dining Room
- Home Office
- Storage
- Home Gym
- Wood Flooring
- Scuttle Attic Hole
- Home Security System
- Finished Basement
Kitchen
- Eat-In Kitchen
- Microwave
- Freezer
- Dishwasher
- Marble Countertops
- Granite Countertops
Bedrooms and Bathrooms
- 4 Bedrooms
- Walk-In Closet
Laundry
- Dryer
- Washer
Outdoor Features
- In Ground Pool
- Basketball Court
- Deck
Location
- Property is near public transit
Schools
- Beach Street Middle School
- West Islip Senior High School
Utilities
- Central Air
- 4 Heating Zones
- Baseboard Heating
- Heating System Uses Natural Gas
- Natural Gas Water Heater
- Municipal Trash
Community Details
- Oak Neck Association Community
- Oak Neck Association Subdivision
Listing and Financial Details
- Legal Lot and Block 22 / 0002
- Assessor Parcel Number 0500-479-00-02-00-022-000
Ownership History
Purchase Details
Home Financials for this Owner
Home Financials are based on the most recent Mortgage that was taken out on this home.Purchase Details
Home Financials for this Owner
Home Financials are based on the most recent Mortgage that was taken out on this home.Similar Homes in West Islip, NY
Home Values in the Area
Average Home Value in this Area
Purchase History
| Date | Type | Sale Price | Title Company |
|---|---|---|---|
| Deed | $1,275,000 | None Available | |
| Bargain Sale Deed | $700,000 | Fidelity National Title Ins |
Mortgage History
| Date | Status | Loan Amount | Loan Type |
|---|---|---|---|
| Previous Owner | $99,919 | Credit Line Revolving | |
| Previous Owner | $572,000 | Stand Alone Refi Refinance Of Original Loan | |
| Previous Owner | $199,900 | Credit Line Revolving | |
| Previous Owner | $200,000 | Purchase Money Mortgage |
Property History
| Date | Event | Price | Change | Sq Ft Price |
|---|---|---|---|---|
| 01/31/2022 01/31/22 | Sold | $1,275,000 | -1.5% | $354 / Sq Ft |
| 01/11/2022 01/11/22 | Pending | -- | -- | -- |
| 10/14/2021 10/14/21 | For Sale | $1,295,000 | +36.3% | $360 / Sq Ft |
| 07/09/2012 07/09/12 | Sold | $950,000 | -26.6% | -- |
| 05/23/2012 05/23/12 | Pending | -- | -- | -- |
| 02/04/2012 02/04/12 | For Sale | $1,295,000 | -- | -- |
Tax History Compared to Growth
Tax History
| Year | Tax Paid | Tax Assessment Tax Assessment Total Assessment is a certain percentage of the fair market value that is determined by local assessors to be the total taxable value of land and additions on the property. | Land | Improvement |
|---|---|---|---|---|
| 2024 | -- | $83,000 | $20,200 | $62,800 |
| 2023 | -- | $83,000 | $20,200 | $62,800 |
| 2022 | $21,310 | $83,000 | $20,200 | $62,800 |
| 2021 | $21,310 | $83,000 | $20,200 | $62,800 |
| 2020 | $22,823 | $83,000 | $20,200 | $62,800 |
| 2019 | $22,823 | $83,000 | $20,200 | $62,800 |
| 2018 | -- | $83,000 | $20,200 | $62,800 |
| 2017 | $20,817 | $83,000 | $20,200 | $62,800 |
| 2016 | $20,901 | $83,000 | $20,200 | $62,800 |
| 2015 | -- | $83,000 | $20,200 | $62,800 |
| 2014 | -- | $83,000 | $20,200 | $62,800 |
Agents Affiliated with this Home
-

Seller's Agent in 2022
Derek Greene
Greene Realty Group
(860) 560-1006
2 in this area
2,960 Total Sales
-
D
Buyer's Agent in 2022
Daniel Popp
Eric G Ramsay Jr Assoc LLC
1 in this area
4 Total Sales
-

Seller's Agent in 2012
Diane Betz
Compass Greater NY LLC
(631) 241-0298
11 in this area
106 Total Sales
-

Seller Co-Listing Agent in 2012
Eric Ramsay
Eric G Ramsay Jr Assoc LLC
(516) 319-2252
11 in this area
119 Total Sales
-

Buyer's Agent in 2012
Betty Miranda Almakay
LAFFEY REAL ESTATE
(516) 244-2740
22 Total Sales
Map
Source: OneKey® MLS
MLS Number: KEY3352540
APN: 0500-479-00-02-00-022-000
