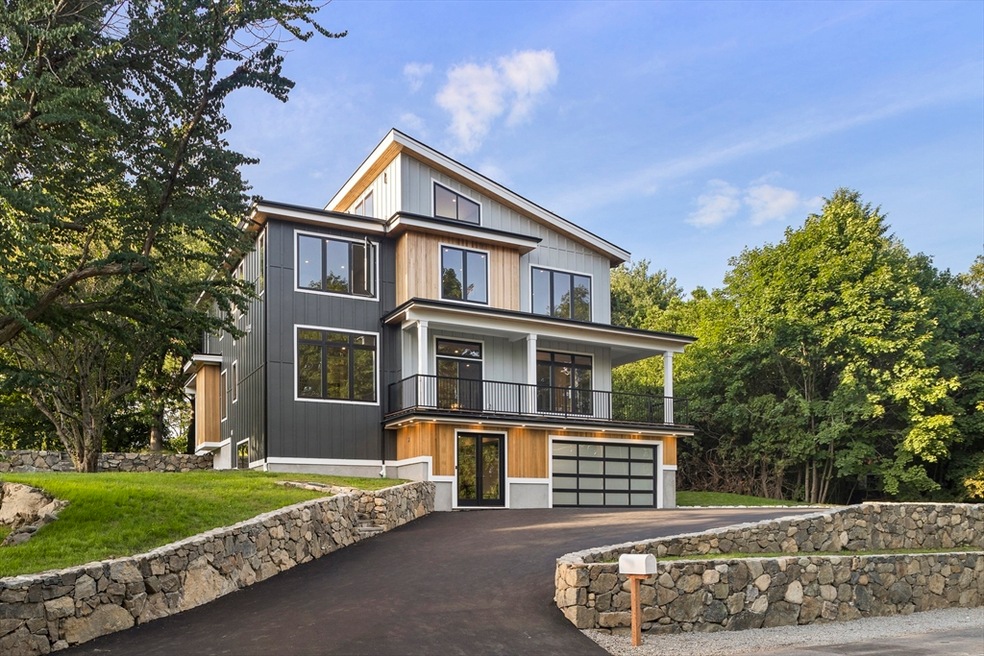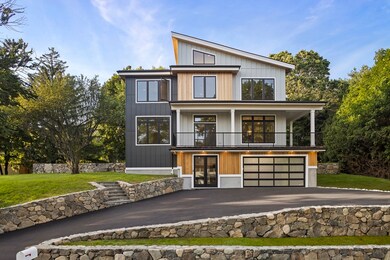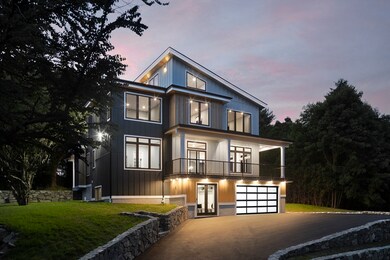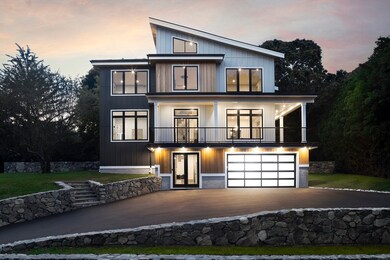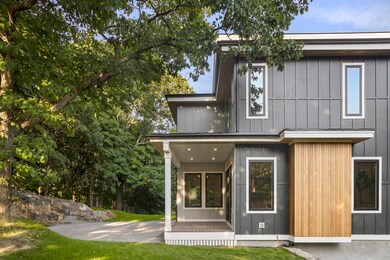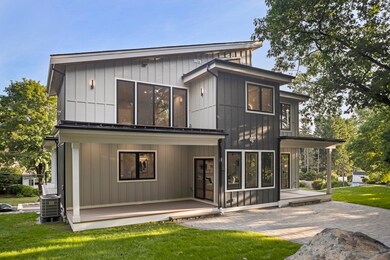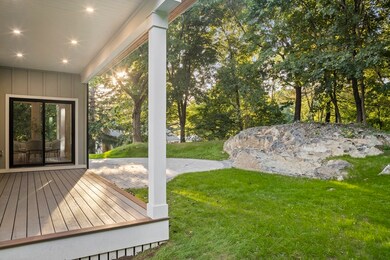
6 Carpenter Rd Wayland, MA 01778
Highlights
- Golf Course Community
- Medical Services
- Property is near public transit
- Wayland High School Rated A+
- Contemporary Architecture
- Wood Flooring
About This Home
As of November 2024Discover your dream home in the heart of Wayland with this unique new construction, designed to impress. Nestled on a hill, this modern masterpiece combines architectural elegance with breathtaking views. Set on a spacious half-acre lot in a safe, serene neighborhood just 25 minutes from Boston, this home offers 10-ft ceilings on the main floor, gas fireplaces, and open, airy spaces. Built with high-density foam insulation for superior energy efficiency, the home is filled with natural light. It features 6 large bedrooms and 6.5 baths, all outfitted with premium Kohler fixtures. The luxurious primary suite boasts a custom walk-in closet and spa-like en-suite bath with heated floors and steam shower potential. The main level includes a spacious guest suite or private office. Enjoy the outdoors from any of the three balconies. The chef’s kitchen is a culinary delight, equipped with Thermador appliances, a gas range, a large island, & a hidden bar. Fantastic community & top-rated schools.
Last Agent to Sell the Property
William Raveis R.E. & Home Services Listed on: 10/03/2024

Home Details
Home Type
- Single Family
Year Built
- Built in 2024
Lot Details
- 0.54 Acre Lot
- Near Conservation Area
- Cleared Lot
Parking
- 2 Car Attached Garage
- Garage Door Opener
- Driveway
- Open Parking
- Off-Street Parking
Home Design
- Contemporary Architecture
- Frame Construction
- Spray Foam Insulation
- Rubber Roof
- Concrete Perimeter Foundation
Interior Spaces
- 6,204 Sq Ft Home
- 1 Fireplace
- Insulated Windows
- Insulated Doors
- Finished Basement
- Basement Fills Entire Space Under The House
- Laundry on upper level
Kitchen
- Range
- Microwave
- Freezer
- Dishwasher
- Disposal
Flooring
- Wood
- Tile
Bedrooms and Bathrooms
- 6 Bedrooms
- Primary bedroom located on second floor
Outdoor Features
- Covered Deck
- Covered patio or porch
- Rain Gutters
Location
- Property is near public transit
- Property is near schools
Schools
- Wayland High School
Utilities
- Forced Air Heating and Cooling System
- 5 Cooling Zones
- 5 Heating Zones
- Heat Pump System
- Electric Water Heater
- Private Sewer
Listing and Financial Details
- Assessor Parcel Number 863544
Community Details
Overview
- No Home Owners Association
Amenities
- Medical Services
- Shops
- Coin Laundry
Recreation
- Golf Course Community
- Tennis Courts
- Park
- Jogging Path
- Bike Trail
Ownership History
Purchase Details
Similar Homes in the area
Home Values in the Area
Average Home Value in this Area
Purchase History
| Date | Type | Sale Price | Title Company |
|---|---|---|---|
| Deed | -- | -- | |
| Deed | -- | -- |
Mortgage History
| Date | Status | Loan Amount | Loan Type |
|---|---|---|---|
| Open | $1,720,000 | Adjustable Rate Mortgage/ARM | |
| Closed | $1,625,000 | Stand Alone Refi Refinance Of Original Loan | |
| Closed | $1,348,000 | Purchase Money Mortgage |
Property History
| Date | Event | Price | Change | Sq Ft Price |
|---|---|---|---|---|
| 11/19/2024 11/19/24 | Sold | $2,150,000 | -6.5% | $347 / Sq Ft |
| 10/21/2024 10/21/24 | Pending | -- | -- | -- |
| 10/03/2024 10/03/24 | For Sale | $2,299,000 | +334.6% | $371 / Sq Ft |
| 12/06/2022 12/06/22 | Sold | $529,000 | +0.8% | $313 / Sq Ft |
| 10/09/2022 10/09/22 | Pending | -- | -- | -- |
| 09/27/2022 09/27/22 | Price Changed | $525,000 | -12.5% | $310 / Sq Ft |
| 08/08/2022 08/08/22 | Price Changed | $599,900 | -7.7% | $355 / Sq Ft |
| 07/05/2022 07/05/22 | For Sale | $649,900 | -- | $384 / Sq Ft |
Tax History Compared to Growth
Tax History
| Year | Tax Paid | Tax Assessment Tax Assessment Total Assessment is a certain percentage of the fair market value that is determined by local assessors to be the total taxable value of land and additions on the property. | Land | Improvement |
|---|---|---|---|---|
| 2025 | $35,682 | $2,282,900 | $534,300 | $1,748,600 |
| 2024 | $9,383 | $604,600 | $508,800 | $95,800 |
| 2023 | $10,490 | $630,000 | $462,600 | $167,400 |
| 2022 | $9,850 | $536,800 | $383,100 | $153,700 |
| 2021 | $9,728 | $497,000 | $348,200 | $148,800 |
| 2020 | $8,898 | $501,000 | $348,200 | $152,800 |
| 2019 | $6,791 | $462,200 | $331,700 | $130,500 |
| 2018 | $8,737 | $442,500 | $331,700 | $110,800 |
| 2017 | $7,813 | $430,700 | $321,700 | $109,000 |
| 2016 | $7,267 | $419,100 | $315,300 | $103,800 |
| 2015 | $8,068 | $438,700 | $315,300 | $123,400 |
Agents Affiliated with this Home
-
O
Seller's Agent in 2024
O & C Homes Team
William Raveis R.E. & Home Services
-
O
Seller Co-Listing Agent in 2024
Omar Youssef
William Raveis R.E. & Home Services
-
S
Buyer's Agent in 2024
Shikha Singh
RE/MAX
-
K
Seller's Agent in 2022
Kristen Foster
William Raveis R.E. & Home Services
-
D
Buyer's Agent in 2022
Dmitry Nikolayev
Dmitry Nikolayev
Map
Source: MLS Property Information Network (MLS PIN)
MLS Number: 73298482
APN: WAYL-000048-000000-000112
