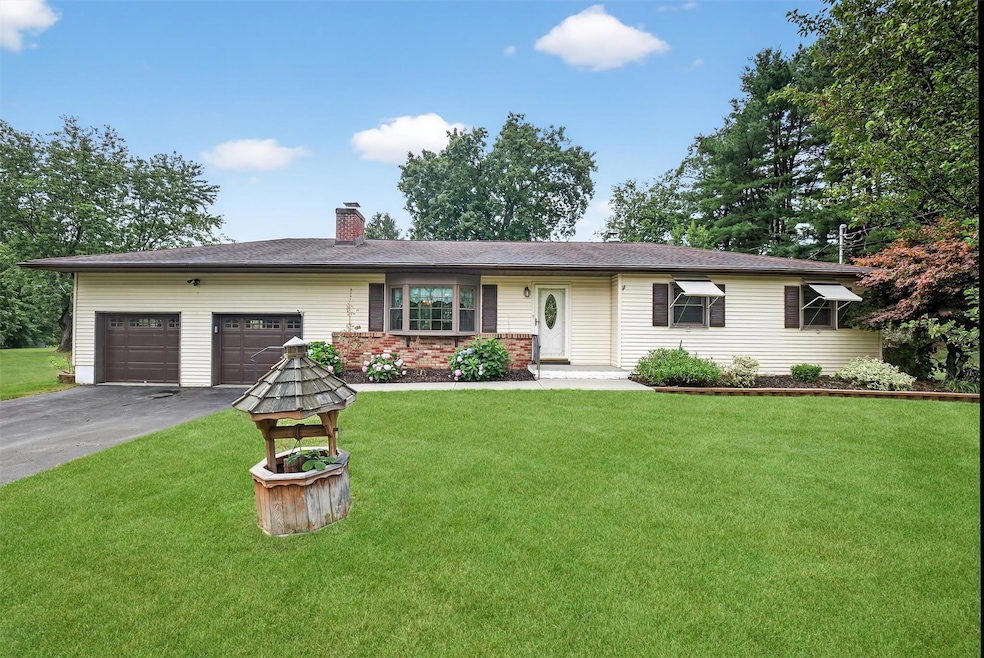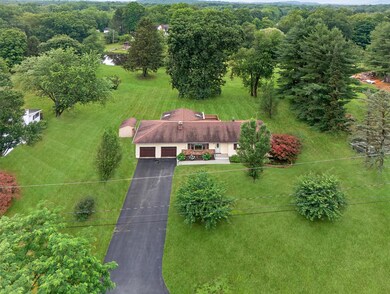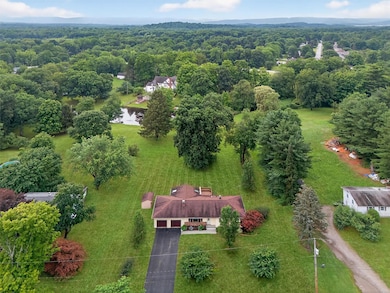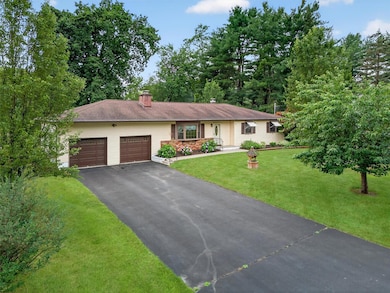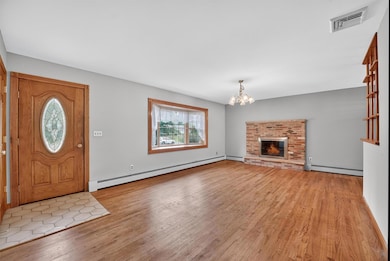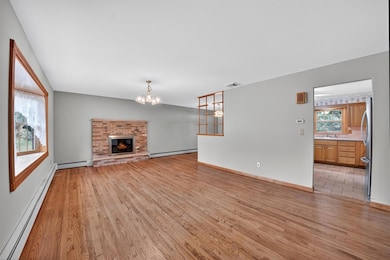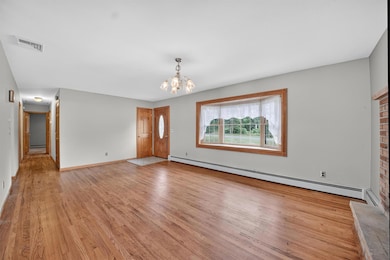
6 Cashman Dr Hopewell Junction, NY 12533
Estimated payment $3,582/month
Highlights
- Deck
- Property is near public transit
- Wood Flooring
- John Jay Senior High School Rated A-
- Ranch Style House
- Park or Greenbelt View
About This Home
Discover Pride of Ownership in this Stunning Sprawling Ranch home nestled on a picturesque acre, featuring a basement and an oversized two-car garage. Its open floor plan is enhanced by a beautiful addition with high ceilings, custom windows, hardwood floors, and skylights that overlook a breathtaking property with a serene pond. Enjoy a flowing layout that includes a spacious living room with a cozy brick fireplace and a formal dining room with hardwood floors. Eat-in kitchen featuring a movable island, stainless steel appliances, a pantry, and ceramic tile. The main level continues with a primary bedroom, two additional bedrooms, and two baths. Venture down to the finished basement, which offers endless possibilities for entertainment and recreation, along with a generous storage and utility area. Outdoor living is a delight on the wrap-around Trex deck with built-in benches and awning, perfect for relaxation or gatherings. This home is equipped with 6-panel solid wood doors, central air, updated electric, a generator, recessed lighting, and a convenient storage shed. Located on a quiet dead-end street with a cul-de-sac, you’re just moments away from Metro North, TSP, I-84, and Route 9, as well as shopping, restaurants, and the recreational activities that the Hudson Valley has to offer. This home is a true gem, offering comfort, convenience, and a beautiful setting!
Listing Agent
RE/MAX Town & Country Brokerage Phone: 845-765-6128 License #30WY0742303 Listed on: 07/04/2025

Home Details
Home Type
- Single Family
Est. Annual Taxes
- $8,915
Year Built
- Built in 1971
Lot Details
- 1 Acre Lot
- Cul-De-Sac
- Landscaped
- Paved or Partially Paved Lot
- Level Lot
- Back and Front Yard
Parking
- 2 Car Garage
- Garage Door Opener
- Driveway
Home Design
- Ranch Style House
- Vinyl Siding
Interior Spaces
- 2,056 Sq Ft Home
- High Ceiling
- Ceiling Fan
- Skylights
- Chandelier
- Wood Burning Fireplace
- Awning
- Window Screens
- Living Room with Fireplace
- Formal Dining Room
- Storage
- Park or Greenbelt Views
- Partially Finished Basement
- Basement Fills Entire Space Under The House
Kitchen
- Eat-In Kitchen
- Range
- Dishwasher
- Stainless Steel Appliances
- Kitchen Island
Flooring
- Wood
- Carpet
- Ceramic Tile
Bedrooms and Bathrooms
- 3 Bedrooms
- En-Suite Primary Bedroom
Laundry
- Dryer
- Washer
Outdoor Features
- Deck
- Exterior Lighting
- Shed
- Private Mailbox
Location
- Property is near public transit
Schools
- Fishkill Plains Elementary School
- Van Wyck Junior High School
- John Jay Senior High School
Utilities
- Central Air
- Heating System Uses Oil
- Well
- Electric Water Heater
- Septic Tank
- Cable TV Available
Listing and Financial Details
- Assessor Parcel Number 132800-6357-02-753748-0000
Map
Home Values in the Area
Average Home Value in this Area
Tax History
| Year | Tax Paid | Tax Assessment Tax Assessment Total Assessment is a certain percentage of the fair market value that is determined by local assessors to be the total taxable value of land and additions on the property. | Land | Improvement |
|---|---|---|---|---|
| 2024 | $9,032 | $386,800 | $70,500 | $316,300 |
| 2023 | $9,032 | $364,800 | $70,500 | $294,300 |
| 2022 | $9,299 | $331,600 | $70,500 | $261,100 |
| 2021 | $8,545 | $296,100 | $70,500 | $225,600 |
| 2020 | $5,532 | $274,200 | $70,500 | $203,700 |
| 2019 | $5,312 | $274,200 | $70,500 | $203,700 |
| 2018 | $5,073 | $258,700 | $70,500 | $188,200 |
| 2017 | $4,995 | $256,100 | $70,500 | $185,600 |
| 2016 | $4,981 | $256,100 | $70,500 | $185,600 |
| 2015 | -- | $256,100 | $70,500 | $185,600 |
| 2014 | -- | $256,100 | $70,500 | $185,600 |
Property History
| Date | Event | Price | Change | Sq Ft Price |
|---|---|---|---|---|
| 07/21/2025 07/21/25 | Pending | -- | -- | -- |
| 07/04/2025 07/04/25 | For Sale | $525,000 | -- | $255 / Sq Ft |
Similar Homes in Hopewell Junction, NY
Source: OneKey® MLS
MLS Number: 885342
APN: 132800-6357-02-753748-0000
