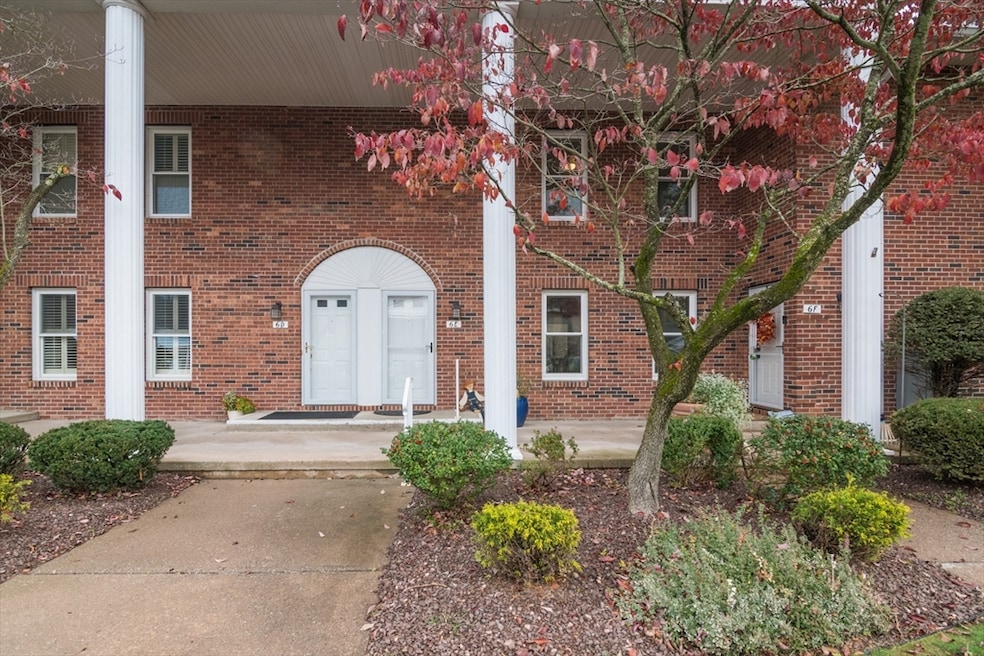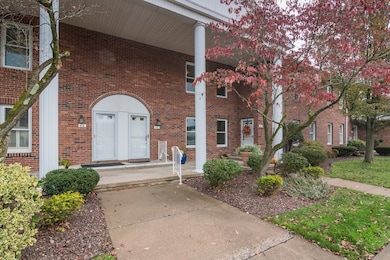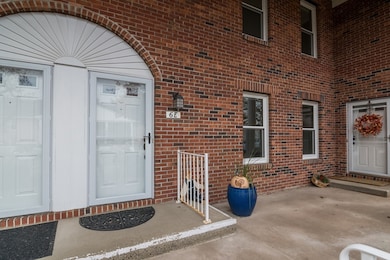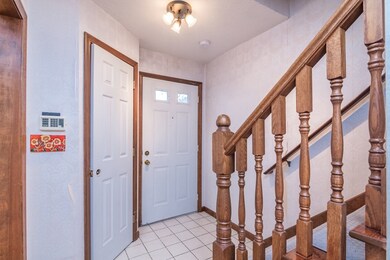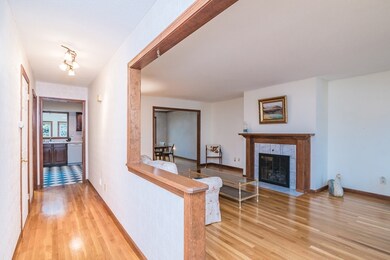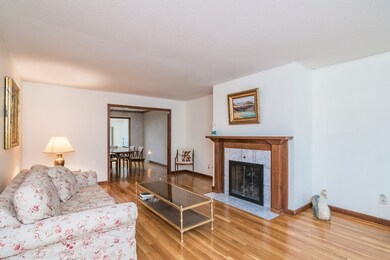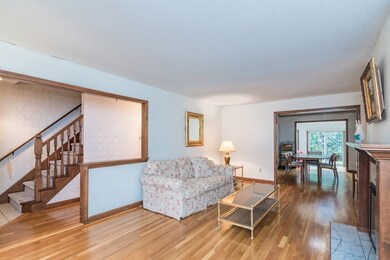6 Castle Hill Rd Unit E Agawam, MA 01001
Estimated payment $2,320/month
Highlights
- Golf Course Community
- Sun or Florida Room
- Jogging Path
- Engineered Wood Flooring
- Tennis Courts
- 1 Car Detached Garage
About This Home
Welcome to your new home in the sought-after Castle Hills Condominiums in Agawam! This beautiful townhouse-style unit offers a perfect blend of comfort, style and convenience. Enjoy over 1600 square feet of well-designed living space, featuring beautiful hardwood flooring in the living and dining rooms. The kitchen and dining areas flow into a bright sunroom, complete with engineered hardwood floors, newer slider and windows (APO 2017) and skylights, creating an inviting atmosphere filled with natural light. The unit offers two good-sized bedrooms, and a large bathroom complete with shower and a soaking tub. The basement is an added bonus - not only is it finished, but there is also an extra room for a home office, living quarters or gym! With ample storage throughout all three levels, you are sure to be impressed. Nestled in a vibrant community, this condo offers easy access to local amenities, parks and walking paths. Don't miss the opportunity to make this beautiful space yours!
Townhouse Details
Home Type
- Townhome
Est. Annual Taxes
- $4,183
Year Built
- Built in 1986
HOA Fees
- $338 Monthly HOA Fees
Parking
- 1 Car Detached Garage
- Garage Door Opener
- Guest Parking
- Open Parking
- Off-Street Parking
- Deeded Parking
- Assigned Parking
Home Design
- Entry on the 1st floor
- Shingle Roof
Interior Spaces
- 1,659 Sq Ft Home
- 2-Story Property
- Ceiling Fan
- Skylights
- Recessed Lighting
- Pocket Doors
- Sliding Doors
- Living Room with Fireplace
- Sun or Florida Room
- Attic Access Panel
- Home Security System
Kitchen
- Range
- Microwave
- Dishwasher
- Laminate Countertops
- Disposal
Flooring
- Engineered Wood
- Wall to Wall Carpet
- Laminate
- Ceramic Tile
- Vinyl
Bedrooms and Bathrooms
- 2 Bedrooms
- Primary bedroom located on second floor
- Walk-In Closet
- Bathtub with Shower
Laundry
- Dryer
- Washer
- Sink Near Laundry
Basement
- Exterior Basement Entry
- Laundry in Basement
Schools
- James Clark Elementary School
- Robert Doering Middle School
- Agawam High School
Utilities
- Forced Air Heating and Cooling System
- Heating System Uses Natural Gas
- Cable TV Available
Additional Features
- Energy-Efficient Thermostat
- Patio
- Two or More Common Walls
- Property is near schools
Listing and Financial Details
- Legal Lot and Block 6E / 0006
- Assessor Parcel Number M:00J8 B:0006 L:6E,2477973
Community Details
Overview
- Optional Additional Fees: 80
- Other Mandatory Fees include Clubroom
- Association fees include insurance, maintenance structure, road maintenance, ground maintenance, snow removal, trash
- 230 Units
- Castle Hills Community
Amenities
- Common Area
- Shops
- Coin Laundry
Recreation
- Golf Course Community
- Tennis Courts
- Pickleball Courts
- Park
- Jogging Path
- Bike Trail
Pet Policy
- Call for details about the types of pets allowed
Map
Home Values in the Area
Average Home Value in this Area
Tax History
| Year | Tax Paid | Tax Assessment Tax Assessment Total Assessment is a certain percentage of the fair market value that is determined by local assessors to be the total taxable value of land and additions on the property. | Land | Improvement |
|---|---|---|---|---|
| 2025 | $4,183 | $285,700 | $0 | $285,700 |
| 2024 | $4,154 | $285,700 | $0 | $285,700 |
| 2023 | $3,599 | $228,100 | $0 | $228,100 |
| 2022 | $3,483 | $216,200 | $0 | $216,200 |
| 2021 | $3,686 | $219,400 | $0 | $219,400 |
| 2020 | $3,632 | $215,800 | $0 | $215,800 |
| 2019 | $3,531 | $212,100 | $0 | $212,100 |
| 2018 | $3,388 | $204,000 | $0 | $204,000 |
| 2017 | $3,254 | $199,500 | $0 | $199,500 |
| 2016 | $3,228 | $199,500 | $0 | $199,500 |
| 2015 | $3,187 | $202,500 | $0 | $202,500 |
Property History
| Date | Event | Price | List to Sale | Price per Sq Ft |
|---|---|---|---|---|
| 11/12/2025 11/12/25 | For Sale | $309,900 | -- | $187 / Sq Ft |
Purchase History
| Date | Type | Sale Price | Title Company |
|---|---|---|---|
| Warranty Deed | $170,000 | -- | |
| Deed | $133,000 | -- |
Mortgage History
| Date | Status | Loan Amount | Loan Type |
|---|---|---|---|
| Open | $136,000 | New Conventional | |
| Previous Owner | $135,000 | No Value Available | |
| Previous Owner | $27,000 | No Value Available | |
| Previous Owner | $35,000 | Purchase Money Mortgage | |
| Previous Owner | $120,600 | No Value Available |
Source: MLS Property Information Network (MLS PIN)
MLS Number: 73453815
APN: AGAW-000008J-000006-000006E
- 7 Castle Hill Rd Unit G
- 25 Castle Hill Rd Unit E
- 25 Castle Hill Rd Unit F
- 20 Castle Hill Rd Unit D
- 15 B Castle Hills Rd Unit B
- 4H Mapleviewlane Unit 4H
- 0 Silver St
- 35 Birch Hill Rd
- 47 Butternut Dr
- 73 Silver Lake Dr
- 36 Cottonwood Ln
- 134 Mallard Cir
- 869-871 Main St
- 42 Lakeview Cir
- 441 Silver St
- 15 Forest Ridge Ln
- 64 Woodside Dr
- 111 Cottonwood Ln
- 795 Main St
- 52 Peros Dr
- 27 Campbell Dr
- 108 Franklin St
- 64 Mark Dr Unit 64
- 96 Royal Ln Unit 96
- 19 Meadowbrook Rd
- 322 Regency Park Dr Unit 201 Regency Park Drive
- 418 Meadow St Unit E10
- 192 Regency Park Dr
- 271 Regency Park Dr Unit 271
- 24 Dwight St
- 59 S Westfield St
- 3 Hamar Dr Unit 3
- 41 Guy Place Unit 41
- 43 Mercury Ct Unit L2
- 57 Mercury Ct Unit R1
- 124 Barrington Rd
- 331 Main St Unit 331 Main ST 1
- 1139 Westfield St
- 61-91 Longhill St
- 215 Fort Pleasant Ave
