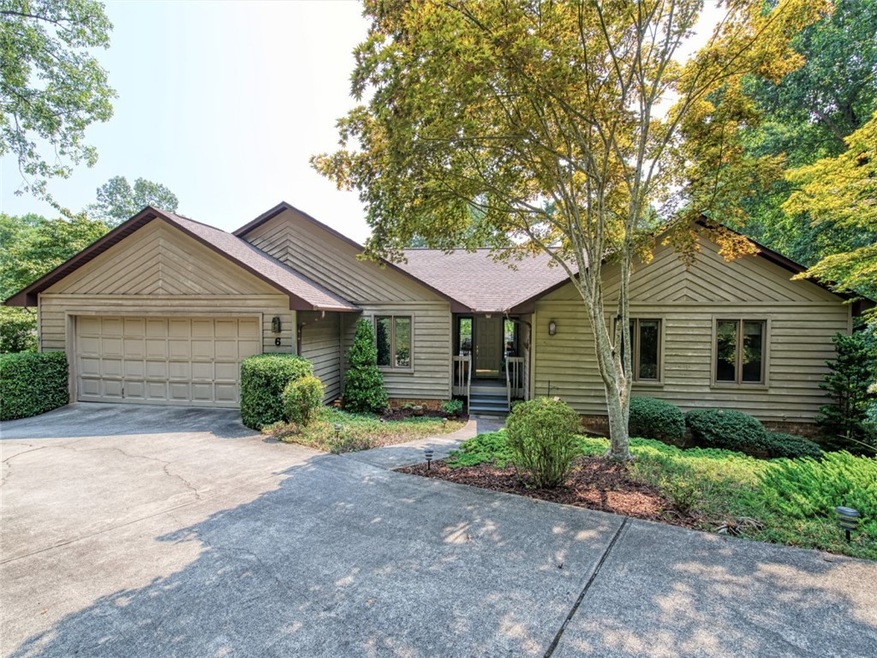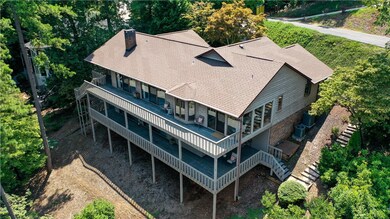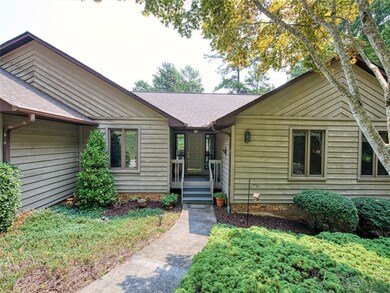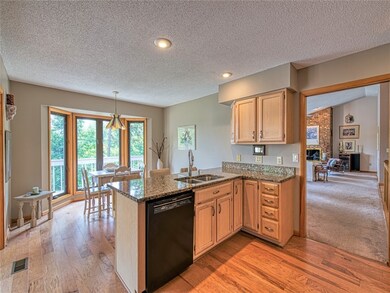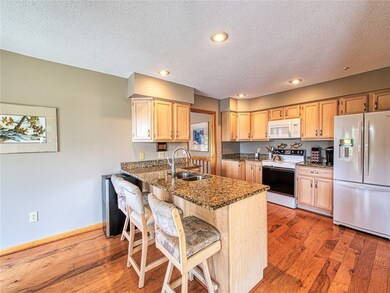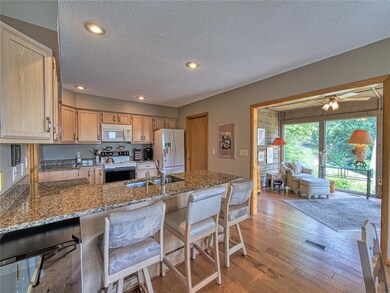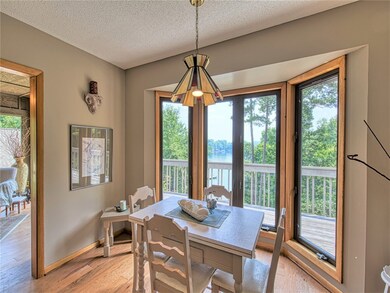
Highlights
- Boat Dock
- Golf Course Community
- Fitness Center
- Walhalla Middle School Rated A-
- Boat Ramp
- Gated Community
About This Home
As of July 2024Don't miss out on this one owner waterfront, meticulously maintained home in highly desirable Keowee Key! This beautiful, well-built home has lake views year round. Natural light pours through the entire home. The beautiful foyer opens up into the great room with vaulted ceilings and a wood burning fireplace. Then, it flows into a large, updated kitchen with a dinette and bay window overlooking the lake. Off the kitchen is a spacious sunroom. Multiple decks that run the length of the house and the sunroom allow you to step out and enjoy the views from almost every room. The main level also has a large master bedroom and bath with a walk-in shower, dual vanities, and a walk-in closet. There is another full bath, second bedroom, and a sitting room on the main level. When entering the lower level there is a large family room perfect for entertaining, including a pool table. This level also features two more bedrooms, a full bath, and two storage rooms. Keowee Key is an active gated community with so much to offer!! Property owners enjoy the renovated Club with its award winning chef, Bistro, and newly renovated championship golf course. The Fitness and Recreation Center has tennis courts (every surface), pickleball courts, variety of instructed classes, and an indoor salt water pool. Additionally, Keowee Key amenities include 2 outdoor salt water pools, an event center with library and meeting rooms, leisure trail, walking trail, community gardens, boat slips, 2 marinas with gas docks, community launch ramp, a dog park, community parks, beaches, children's playground, social and activity clubs, and more!
Last Agent to Sell the Property
Allen Tate - Lake Keowee North License #113572 Listed on: 07/30/2021

Home Details
Home Type
- Single Family
Est. Annual Taxes
- $1,862
Year Built
- Built in 1987
Lot Details
- 0.43 Acre Lot
- Waterfront
- Sloped Lot
- Landscaped with Trees
HOA Fees
- $367 Monthly HOA Fees
Parking
- 2 Car Attached Garage
- Driveway
Home Design
- Traditional Architecture
- Wood Siding
Interior Spaces
- 4,003 Sq Ft Home
- 2-Story Property
- Cathedral Ceiling
- Fireplace
- Blinds
- Bay Window
- Home Office
- Sun or Florida Room
- Finished Basement
Kitchen
- Breakfast Room
- Dishwasher
- Granite Countertops
Flooring
- Wood
- Carpet
- Tile
Bedrooms and Bathrooms
- 4 Bedrooms
- Main Floor Bedroom
- Primary bedroom located on second floor
- Walk-In Closet
- Bathroom on Main Level
- 3 Full Bathrooms
- Dual Sinks
- Garden Bath
- Separate Shower
Laundry
- Laundry Room
- Dryer
Outdoor Features
- Water Access
- Boat Ramp
- Deck
- Front Porch
Location
- Outside City Limits
Schools
- Keowee Elementary School
- Walhalla Middle School
- Walhalla High School
Utilities
- Cooling Available
- Central Heating
- Heat Pump System
- Underground Utilities
- Private Water Source
- Private Sewer
- Phone Available
- Cable TV Available
Listing and Financial Details
- Tax Lot 55
- Assessor Parcel Number 111-15-01-055
Community Details
Overview
- Association fees include golf, pool(s), recreation facilities, sewer, street lights, security, water
- Keowee Key Subdivision
Amenities
- Common Area
- Sauna
- Clubhouse
Recreation
- Boat Dock
- Community Boat Facilities
- Golf Course Community
- Tennis Courts
- Community Playground
- Fitness Center
- Community Pool
- Trails
Security
- Gated Community
Ownership History
Purchase Details
Home Financials for this Owner
Home Financials are based on the most recent Mortgage that was taken out on this home.Purchase Details
Home Financials for this Owner
Home Financials are based on the most recent Mortgage that was taken out on this home.Purchase Details
Home Financials for this Owner
Home Financials are based on the most recent Mortgage that was taken out on this home.Similar Homes in Salem, SC
Home Values in the Area
Average Home Value in this Area
Purchase History
| Date | Type | Sale Price | Title Company |
|---|---|---|---|
| Deed | $700,000 | None Listed On Document | |
| Deed | $560,000 | None Available | |
| Interfamily Deed Transfer | -- | None Available |
Mortgage History
| Date | Status | Loan Amount | Loan Type |
|---|---|---|---|
| Open | $370,000 | New Conventional | |
| Open | $665,000 | New Conventional | |
| Previous Owner | $170,000 | New Conventional | |
| Previous Owner | $125,000 | Credit Line Revolving |
Property History
| Date | Event | Price | Change | Sq Ft Price |
|---|---|---|---|---|
| 07/01/2024 07/01/24 | Sold | $700,000 | -3.4% | $175 / Sq Ft |
| 05/19/2024 05/19/24 | Pending | -- | -- | -- |
| 04/25/2024 04/25/24 | Price Changed | $725,000 | -3.3% | $181 / Sq Ft |
| 04/04/2024 04/04/24 | Price Changed | $750,000 | -3.2% | $187 / Sq Ft |
| 03/13/2024 03/13/24 | Price Changed | $775,000 | -2.5% | $194 / Sq Ft |
| 11/01/2023 11/01/23 | Price Changed | $795,000 | -3.2% | $199 / Sq Ft |
| 10/20/2023 10/20/23 | Price Changed | $821,000 | -3.1% | $205 / Sq Ft |
| 10/06/2023 10/06/23 | For Sale | $847,000 | 0.0% | $212 / Sq Ft |
| 09/28/2023 09/28/23 | Pending | -- | -- | -- |
| 08/30/2023 08/30/23 | Price Changed | $847,000 | -3.2% | $212 / Sq Ft |
| 08/07/2023 08/07/23 | For Sale | $875,000 | +56.3% | $219 / Sq Ft |
| 09/10/2021 09/10/21 | Sold | $560,000 | -2.6% | $140 / Sq Ft |
| 08/04/2021 08/04/21 | Pending | -- | -- | -- |
| 07/30/2021 07/30/21 | For Sale | $575,000 | -- | $144 / Sq Ft |
Tax History Compared to Growth
Tax History
| Year | Tax Paid | Tax Assessment Tax Assessment Total Assessment is a certain percentage of the fair market value that is determined by local assessors to be the total taxable value of land and additions on the property. | Land | Improvement |
|---|---|---|---|---|
| 2024 | $1,862 | $15,213 | $3,600 | $11,613 |
| 2023 | $1,883 | $15,213 | $3,600 | $11,613 |
| 2022 | $1,883 | $15,213 | $3,600 | $11,613 |
| 2021 | $1,583 | $14,576 | $3,600 | $10,976 |
| 2020 | $1,583 | $14,576 | $3,600 | $10,976 |
| 2019 | $1,583 | $0 | $0 | $0 |
| 2018 | $3,447 | $0 | $0 | $0 |
| 2017 | $1,309 | $0 | $0 | $0 |
| 2016 | $1,309 | $0 | $0 | $0 |
| 2015 | -- | $0 | $0 | $0 |
| 2014 | -- | $12,962 | $4,087 | $8,875 |
| 2013 | -- | $0 | $0 | $0 |
Agents Affiliated with this Home
-

Seller's Agent in 2024
Robert Herron
Allen Tate - Lake Keowee North
(864) 723-1945
7 in this area
55 Total Sales
-

Buyer's Agent in 2024
William Sawyer
Keller Williams Greenville Upstate
(864) 980-4828
1 in this area
270 Total Sales
-

Buyer's Agent in 2021
Kat Nimmons
RE/MAX Executives Charlotte, NC
(864) 207-2111
1 in this area
41 Total Sales
Map
Source: Western Upstate Multiple Listing Service
MLS Number: 20241949
APN: 111-15-01-055
- 4 Slack Tide Ct
- 4 Point North Dr Unit Natures View Drive
- 4 Point North Dr Unit Whisper Lane
- 24 Lighthouse Way Dr
- 7 Drifter Ln
- 6 Crest Dr
- 14 Windlass Ct
- 499 Tall Ship Dr Unit 233
- 519 Tall Ship Dr Unit 119
- 519 Tall Ship Dr
- 519 Tall Ship Dr Unit 114
- 491 Tall Ship Dr Unit 326
- 495 Tall Ship Dr Unit 340
- 487 Tall Ship Dr Unit 323
- 487 Tall Ship Dr Unit 225
- Lot 19 Keowee Bay
- 26 Beacon Ridge Cir
- 21 Starboard Tack Dr
- 20 Eastern Point
- 581 Big Creek Way
