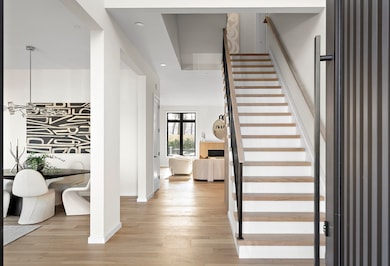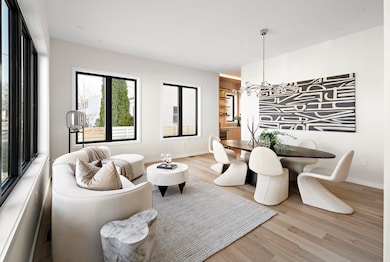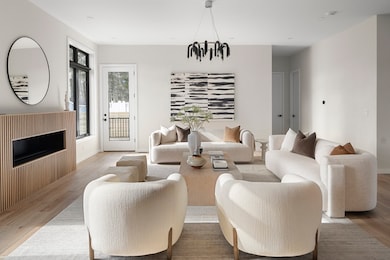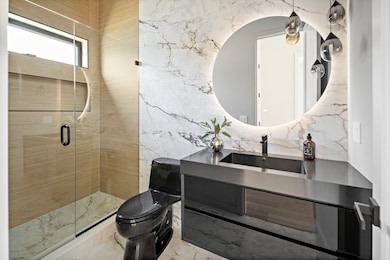
6 Caulfield Cir Newton Center, MA 02459
Oak Hill NeighborhoodHighlights
- Golf Course Community
- Home Theater
- Deck
- Memorial Spaulding Elementary School Rated A
- Open Floorplan
- Contemporary Architecture
About This Home
As of June 2025Situated on a quiet cul de sac, this newly completed residence features an expansive open-concept layout with soaring ceilings, two story foyer, oversized windows and 4 floors of living space. The meticulously designed home features over 6,000 sqft of luxury living with 6 bedrooms, 6 full bath, custom chef's kitchen with an oversized natural stone island, all high end appliances and 2 butlers pantries, formal dining room, living room with a modern eco-friendly Aquafire fireplace and a spacious yard. Second floor offers generous en-suite bedrooms, a primary suite with two walk-in closets, a sprawling balcony, formal seating area, and a large spa like bathroom! Finished lower level is designed for entertaining with an oversized living area with custom wet bar, media room and additional bedroom/gym. Located in a highly coveted neighborhood, perfect for families and highly walkable area. Experience the perfect blend of class, luxury amenities and modern living with the finest finishes!
Last Agent to Sell the Property
Vladimir Sirotin
M.I.R. Realty Listed on: 03/25/2025
Home Details
Home Type
- Single Family
Est. Annual Taxes
- $7,514
Year Built
- Built in 2025
Lot Details
- 8,626 Sq Ft Lot
- Near Conservation Area
- Cul-De-Sac
- Fenced
- Level Lot
- Cleared Lot
- Property is zoned SR3
Parking
- 2 Car Attached Garage
- Heated Garage
- Side Facing Garage
- Garage Door Opener
- Driveway
- Open Parking
- Off-Street Parking
Home Design
- Contemporary Architecture
- Slab Foundation
- Plaster Walls
- Frame Construction
- Spray Foam Insulation
- Shingle Roof
- Rubber Roof
- Radon Mitigation System
- Concrete Perimeter Foundation
Interior Spaces
- Open Floorplan
- Wet Bar
- Tray Ceiling
- Recessed Lighting
- Light Fixtures
- Insulated Windows
- Insulated Doors
- Living Room with Fireplace
- Dining Area
- Home Theater
- Play Room
- Home Gym
- Attic
Kitchen
- Oven
- Range
- Microwave
- Plumbed For Ice Maker
- Second Dishwasher
- Kitchen Island
- Solid Surface Countertops
- Disposal
- Pot Filler
Flooring
- Wood
- Ceramic Tile
- Vinyl
Bedrooms and Bathrooms
- 6 Bedrooms
- Primary bedroom located on second floor
- Walk-In Closet
- Dressing Area
- 6 Full Bathrooms
- Dual Vanity Sinks in Primary Bathroom
- Low Flow Toliet
- Bathtub with Shower
- Separate Shower
Laundry
- Laundry on upper level
- Washer and Electric Dryer Hookup
Finished Basement
- Walk-Out Basement
- Basement Fills Entire Space Under The House
- Interior and Exterior Basement Entry
- Sump Pump
- Block Basement Construction
Eco-Friendly Details
- Energy-Efficient Thermostat
- No or Low VOC Paint or Finish
Outdoor Features
- Balcony
- Deck
- Patio
- Porch
Location
- Property is near public transit
- Property is near schools
Utilities
- Forced Air Heating and Cooling System
- 5 Cooling Zones
- 5 Heating Zones
- Heat Pump System
- Hydro-Air Heating System
- Electric Water Heater
- High Speed Internet
- Cable TV Available
Listing and Financial Details
- Assessor Parcel Number S:84 B:010 L:0042,708230
Community Details
Recreation
- Golf Course Community
- Park
- Jogging Path
- Bike Trail
Additional Features
- No Home Owners Association
- Shops
Ownership History
Purchase Details
Home Financials for this Owner
Home Financials are based on the most recent Mortgage that was taken out on this home.Purchase Details
Purchase Details
Similar Homes in the area
Home Values in the Area
Average Home Value in this Area
Purchase History
| Date | Type | Sale Price | Title Company |
|---|---|---|---|
| Deed | $2,885,000 | None Available | |
| Deed | $2,885,000 | None Available | |
| Quit Claim Deed | -- | None Available | |
| Quit Claim Deed | -- | None Available | |
| Quit Claim Deed | -- | None Available | |
| Quit Claim Deed | -- | None Available | |
| Quit Claim Deed | -- | None Available | |
| Quit Claim Deed | -- | None Available | |
| Deed | $249,000 | -- | |
| Deed | $249,000 | -- |
Mortgage History
| Date | Status | Loan Amount | Loan Type |
|---|---|---|---|
| Open | $2,308,000 | Purchase Money Mortgage | |
| Closed | $2,308,000 | Purchase Money Mortgage | |
| Previous Owner | $1,775,000 | Purchase Money Mortgage | |
| Previous Owner | $100,000 | No Value Available | |
| Previous Owner | $255,000 | No Value Available | |
| Previous Owner | $39,430 | No Value Available | |
| Previous Owner | $130,000 | No Value Available | |
| Previous Owner | $100,000 | No Value Available |
Property History
| Date | Event | Price | Change | Sq Ft Price |
|---|---|---|---|---|
| 06/03/2025 06/03/25 | Sold | $2,885,000 | -2.9% | $470 / Sq Ft |
| 05/18/2025 05/18/25 | Pending | -- | -- | -- |
| 03/25/2025 03/25/25 | For Sale | $2,970,000 | +592.3% | $483 / Sq Ft |
| 06/11/2012 06/11/12 | Sold | $429,000 | 0.0% | $260 / Sq Ft |
| 04/18/2012 04/18/12 | Pending | -- | -- | -- |
| 03/09/2012 03/09/12 | Price Changed | $429,000 | -2.3% | $260 / Sq Ft |
| 02/08/2012 02/08/12 | For Sale | $439,000 | -- | $266 / Sq Ft |
Tax History Compared to Growth
Tax History
| Year | Tax Paid | Tax Assessment Tax Assessment Total Assessment is a certain percentage of the fair market value that is determined by local assessors to be the total taxable value of land and additions on the property. | Land | Improvement |
|---|---|---|---|---|
| 2025 | $7,514 | $766,700 | $671,500 | $95,200 |
| 2024 | $7,265 | $744,400 | $651,900 | $92,500 |
| 2023 | $6,675 | $655,700 | $493,100 | $162,600 |
| 2022 | $6,387 | $607,100 | $456,600 | $150,500 |
| 2021 | $6,162 | $572,700 | $430,800 | $141,900 |
| 2020 | $5,704 | $546,400 | $430,800 | $115,600 |
| 2019 | $5,544 | $530,500 | $418,300 | $112,200 |
| 2018 | $5,267 | $486,800 | $379,600 | $107,200 |
| 2017 | $5,106 | $459,200 | $358,100 | $101,100 |
| 2016 | $4,884 | $429,200 | $334,700 | $94,500 |
| 2015 | $4,657 | $401,100 | $312,800 | $88,300 |
Agents Affiliated with this Home
-
V
Seller's Agent in 2025
Vladimir Sirotin
M.I.R. Realty
-

Seller Co-Listing Agent in 2025
Jennifer Shea
M.I.R. Realty
(508) 498-8281
1 in this area
6 Total Sales
-

Buyer's Agent in 2025
Connie Wigmore
RE/MAX
(508) 962-6777
1 in this area
41 Total Sales
-
L
Seller's Agent in 2012
Leslie Robison
Coldwell Banker Residential Brokerage - Chestnut Hill
Map
Source: MLS Property Information Network (MLS PIN)
MLS Number: 73349915
APN: NEWT-000084-000010-000042
- 38 Kappius Path
- 22 Stein Cir
- 26 Chinian Path
- 57 June Ln
- 583 Baker St Unit 583
- 16 Grace Rd
- 57 Glenham St
- 990 Vfw Pkwy Unit 302
- 100 Keith St
- 68 Carroll St
- 50 Grace Rd
- 12 Laurus Ln
- 15 Atlantis St
- 100 Anderer Ln Unit 3
- 931 Lagrange St
- 210 Nahanton St Unit 404
- 210 Nahanton St Unit 521
- 210 Nahanton St Unit 504
- 210 Nahanton St Unit 406
- 360 Brookline St






