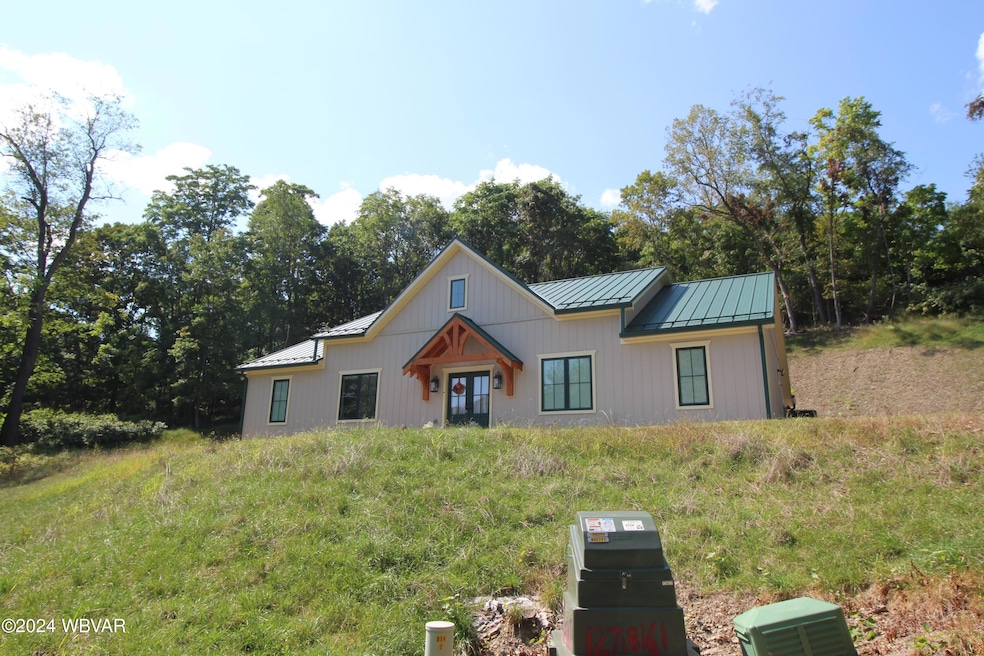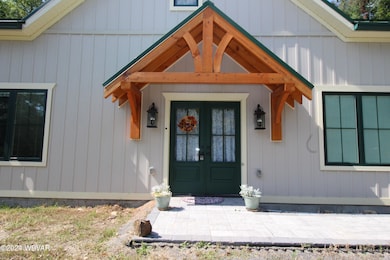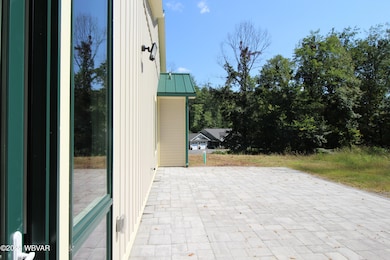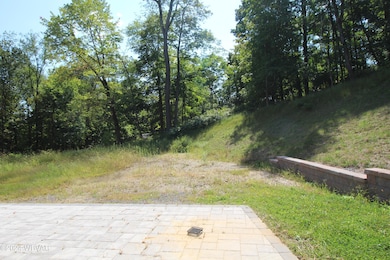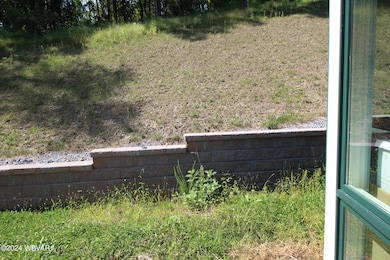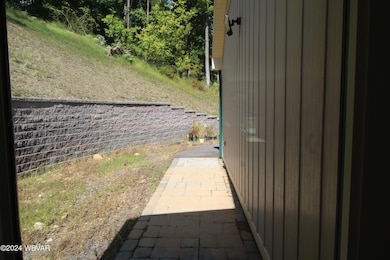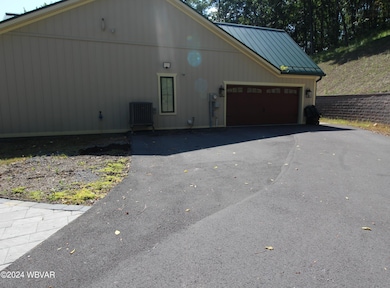6 Cedar Crest Dr Lock Haven, PA 17745
Estimated payment $3,110/month
Highlights
- Views of Trees
- Thermal Windows
- Walk-In Closet
- Attic
- 2 Car Attached Garage
- Patio
About This Home
Gorgeous 2023-built home in the sought-after Linnwood Acres community, just minutes from town and the beautiful Susquehanna River. This spacious 3-bedroom, 2.5-bathroom home boasts an open floor plan with high ceilings, creating a bright and airy atmosphere. Enjoy the warmth and charm of two stunning stone propane fireplaces in the living and family rooms. Each bedroom features its own walk-in closet, while the large primary suite offers a private retreat. Additional highlights include an attached 2-car garage and plenty of storage space. This home perfectly blends modern living with a serene location, offering both comfort and convenience.
Home Details
Home Type
- Single Family
Est. Annual Taxes
- $7,351
Year Built
- Built in 2023
Lot Details
- 1.06 Acre Lot
- Level Lot
- Cleared Lot
HOA Fees
- $25 Monthly HOA Fees
Parking
- 2 Car Attached Garage
Home Design
- Block Foundation
- Frame Construction
- Metal Roof
- Aluminum Siding
Interior Spaces
- 3,146 Sq Ft Home
- 1-Story Property
- Ceiling Fan
- Propane Fireplace
- Thermal Windows
- Family Room with Fireplace
- Living Room with Fireplace
- Dining Area
- Laminate Flooring
- Views of Trees
- Fire and Smoke Detector
- Attic
Kitchen
- Range with Range Hood
- Dishwasher
- Kitchen Island
- Disposal
Bedrooms and Bathrooms
- 3 Bedrooms
- Walk-In Closet
- Primary bathroom on main floor
Laundry
- Laundry on main level
- Dryer
- Washer
Accessible Home Design
- Halls are 36 inches wide or more
- Doors are 32 inches wide or more
- Level Entry For Accessibility
Outdoor Features
- Patio
Utilities
- Forced Air Heating and Cooling System
- Heating System Uses Propane
- Tankless Water Heater
Listing and Financial Details
- Assessor Parcel Number 03-A-0045-010
Map
Home Values in the Area
Average Home Value in this Area
Tax History
| Year | Tax Paid | Tax Assessment Tax Assessment Total Assessment is a certain percentage of the fair market value that is determined by local assessors to be the total taxable value of land and additions on the property. | Land | Improvement |
|---|---|---|---|---|
| 2025 | $7,351 | $298,700 | $45,500 | $253,200 |
| 2024 | $7,199 | $298,700 | $45,500 | $253,200 |
| 2023 | $1,049 | $45,500 | $45,500 | $0 |
Property History
| Date | Event | Price | List to Sale | Price per Sq Ft |
|---|---|---|---|---|
| 10/06/2025 10/06/25 | Price Changed | $469,000 | 0.0% | $149 / Sq Ft |
| 10/06/2025 10/06/25 | For Sale | $469,000 | -6.0% | $149 / Sq Ft |
| 09/30/2025 09/30/25 | Off Market | $499,000 | -- | -- |
| 03/31/2025 03/31/25 | For Sale | $499,000 | -- | $159 / Sq Ft |
Source: West Branch Valley Association of REALTORS®
MLS Number: WB-101145
APN: 36-30064
- 0 Pennsylvania 120
- 520 W Main St
- 72 Lockport Heights
- 55 W Main St
- 101 E Main St
- 220 W Church St
- 201 E Church St
- 65 Spring St
- 130 N Fairview St
- 200 E Bald Eagle St
- 16 N Jones St
- 42 N Fairview St
- 38 N Fairview St
- 519 E Main St
- 310 W Clinton St
- 209 Melody Ln
- 329 W Clinton St
- 319 Logan St
- 104 Pearl St
- 361 Susquehanna Ave
- 428 W Water St
- 110 Mill St Unit a
- 557 W Church St
- 557 W Church St
- 555 W Church St Unit no. 2
- 300 E Water St Unit 26
- 193 N Fairview St Unit 1
- 128 N Fairview St
- 128 N Fairview St
- 507 E Main St Unit 2
- 509 Burke St
- 147 S Main St
- 147 S Main St
- 147 S Main St
- 540 Stewart Rd Unit 2
- 166 North St
- 1103 Towncrest Rd
- 2500 Federal Ave
- 592 Penns Creek Rd
- 2226 Lincoln St Unit 1
