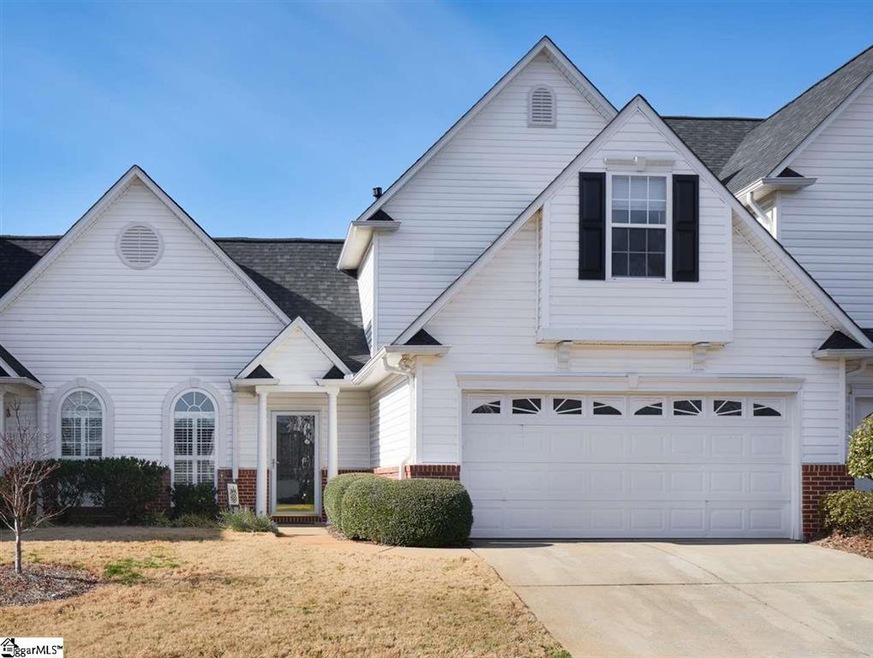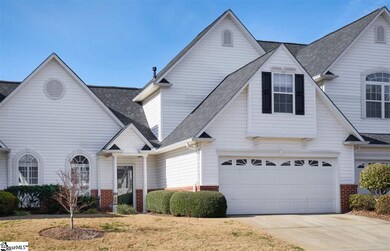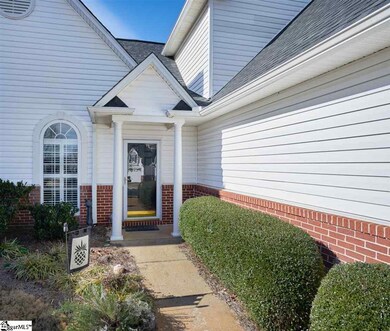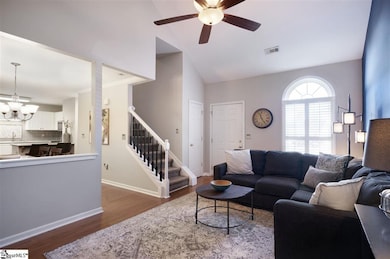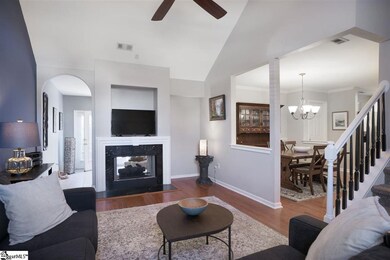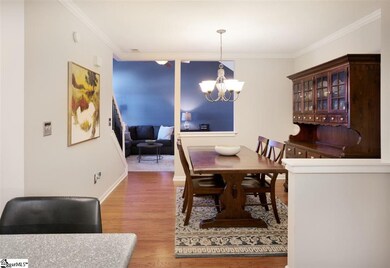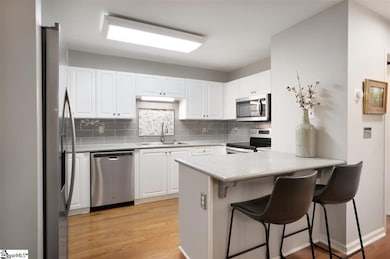
Highlights
- Open Floorplan
- Traditional Architecture
- Wood Flooring
- Buena Vista Elementary School Rated A
- Cathedral Ceiling
- Main Floor Primary Bedroom
About This Home
As of March 2021Low Maintenance Living in a Convenient Gated Townhome Community on the Eastside. This 3 bed, 2 bath home boasts an updated kitchen complete with backsplash, master on main level and spacious upstairs bedrooms. The vaulted Great Room features a double sided fireplace shared with the home's sunroom. There's a cozy fenced in patio off this space. You'll enjoy a dining space as well as a serving bar for two! The master has a large walk-in closet and a bathroom with a sept tub and shower and vanity with two sinks. The upstairs bedrooms share a hall bathroom divided between the vanity area and tub/shower/toilet space. Don't miss the deep closet in one of the upstairs bedrooms. Thornblade Crossing is close to Pelham Rd retail & shopping as well as I-85 and the GSP International Airport. Make this home yours today!
Last Agent to Sell the Property
BHHS C Dan Joyner - Midtown License #20749 Listed on: 01/30/2021

Property Details
Home Type
- Condominium
Est. Annual Taxes
- $1,064
Year Built
- Built in 2000
HOA Fees
- $160 Monthly HOA Fees
Home Design
- Traditional Architecture
- Brick Exterior Construction
- Slab Foundation
- Architectural Shingle Roof
- Vinyl Siding
Interior Spaces
- 1,774 Sq Ft Home
- 1,600-1,799 Sq Ft Home
- 2-Story Property
- Open Floorplan
- Smooth Ceilings
- Cathedral Ceiling
- Ceiling Fan
- Double Sided Fireplace
- Window Treatments
- Great Room
- Dining Room
- Sun or Florida Room
Kitchen
- Free-Standing Electric Range
- Built-In Microwave
- Dishwasher
- Disposal
Flooring
- Wood
- Carpet
Bedrooms and Bathrooms
- 3 Bedrooms | 1 Primary Bedroom on Main
- Walk-In Closet
- Primary Bathroom is a Full Bathroom
- 2.5 Bathrooms
Laundry
- Laundry Room
- Laundry on main level
- Electric Dryer Hookup
Home Security
Parking
- 2 Car Attached Garage
- Garage Door Opener
Schools
- Buena Vista Elementary School
- Riverside Middle School
- Riverside High School
Utilities
- Forced Air Heating and Cooling System
- Multiple Heating Units
- Gas Water Heater
- Cable TV Available
Additional Features
- Patio
- Sprinkler System
Listing and Financial Details
- Assessor Parcel Number 0534340104900
Community Details
Overview
- Association fees include exterior maintenance, lawn maintenance, pest control, pool, street lights, trash service
- Thornblade Crossing Subdivision
- Mandatory home owners association
- Maintained Community
Amenities
- Common Area
Recreation
- Community Pool
Security
- Storm Doors
- Fire and Smoke Detector
Ownership History
Purchase Details
Purchase Details
Home Financials for this Owner
Home Financials are based on the most recent Mortgage that was taken out on this home.Purchase Details
Home Financials for this Owner
Home Financials are based on the most recent Mortgage that was taken out on this home.Purchase Details
Home Financials for this Owner
Home Financials are based on the most recent Mortgage that was taken out on this home.Purchase Details
Purchase Details
Purchase Details
Similar Homes in Greer, SC
Home Values in the Area
Average Home Value in this Area
Purchase History
| Date | Type | Sale Price | Title Company |
|---|---|---|---|
| Quit Claim Deed | -- | None Listed On Document | |
| Deed | $209,000 | None Available | |
| Deed | $194,500 | None Available | |
| Deed | $161,000 | -- | |
| Interfamily Deed Transfer | -- | -- | |
| Interfamily Deed Transfer | -- | -- | |
| Deed | $157,631 | -- |
Mortgage History
| Date | Status | Loan Amount | Loan Type |
|---|---|---|---|
| Previous Owner | $198,550 | New Conventional | |
| Previous Owner | $188,008 | FHA | |
| Previous Owner | $13,775 | Unknown | |
| Previous Owner | $128,800 | New Conventional |
Property History
| Date | Event | Price | Change | Sq Ft Price |
|---|---|---|---|---|
| 03/02/2021 03/02/21 | Sold | $209,000 | 0.0% | $131 / Sq Ft |
| 01/30/2021 01/30/21 | For Sale | $209,000 | +7.5% | $131 / Sq Ft |
| 01/03/2020 01/03/20 | Sold | $194,500 | -2.7% | $108 / Sq Ft |
| 10/24/2019 10/24/19 | For Sale | $199,900 | -- | $111 / Sq Ft |
Tax History Compared to Growth
Tax History
| Year | Tax Paid | Tax Assessment Tax Assessment Total Assessment is a certain percentage of the fair market value that is determined by local assessors to be the total taxable value of land and additions on the property. | Land | Improvement |
|---|---|---|---|---|
| 2024 | $951 | $7,900 | $1,040 | $6,860 |
| 2023 | $951 | $7,900 | $1,040 | $6,860 |
| 2022 | $1,168 | $7,900 | $1,040 | $6,860 |
| 2021 | $1,169 | $7,900 | $1,040 | $6,860 |
| 2020 | $1,063 | $6,720 | $840 | $5,880 |
| 2019 | $744 | $6,720 | $840 | $5,880 |
| 2018 | $815 | $6,720 | $840 | $5,880 |
| 2017 | $808 | $6,720 | $840 | $5,880 |
| 2016 | $1,058 | $168,110 | $21,000 | $147,110 |
| 2015 | $1,045 | $168,110 | $21,000 | $147,110 |
| 2014 | $1,065 | $172,210 | $22,500 | $149,710 |
Agents Affiliated with this Home
-

Seller's Agent in 2021
Melissa Morrell
BHHS C Dan Joyner - Midtown
(864) 918-1734
22 in this area
268 Total Sales
-

Buyer's Agent in 2021
TAMI ALLEN
EXP Realty LLC
(864) 266-9004
7 in this area
64 Total Sales
-
C
Seller's Agent in 2020
CINDY BOWMAN
Pivotal Real Estate
-

Buyer's Agent in 2020
Stacy Pingry
Realty One Group Freedom
(864) 607-2272
1 in this area
26 Total Sales
Map
Source: Greater Greenville Association of REALTORS®
MLS Number: 1436348
APN: 0534.34-01-049.00
- 101 Clearbrook Ct
- 25 Cedar Rock Dr
- 113 Carissa Ct
- 102 Pelham Square Way
- 1004 Pelham Square Way Unit 1004
- 403 Barrington Park Dr
- 805 Pelham Square Way Unit 805
- 337 Scotch Rose Ln
- 20 Pristine Dr
- 9 Latour Way
- 104 Royal Troon Ct
- 108 Royal Troon Ct
- 1400 Thornblade Blvd Unit 14
- 15 Landstone Ct
- 431 Clare Bank Dr
- 108 Myrtle Way
- 205 Ascot Ridge Ln
- 9 Springhead Way
- 211 S Ticonderoga Dr
- 100 Hingham Way
