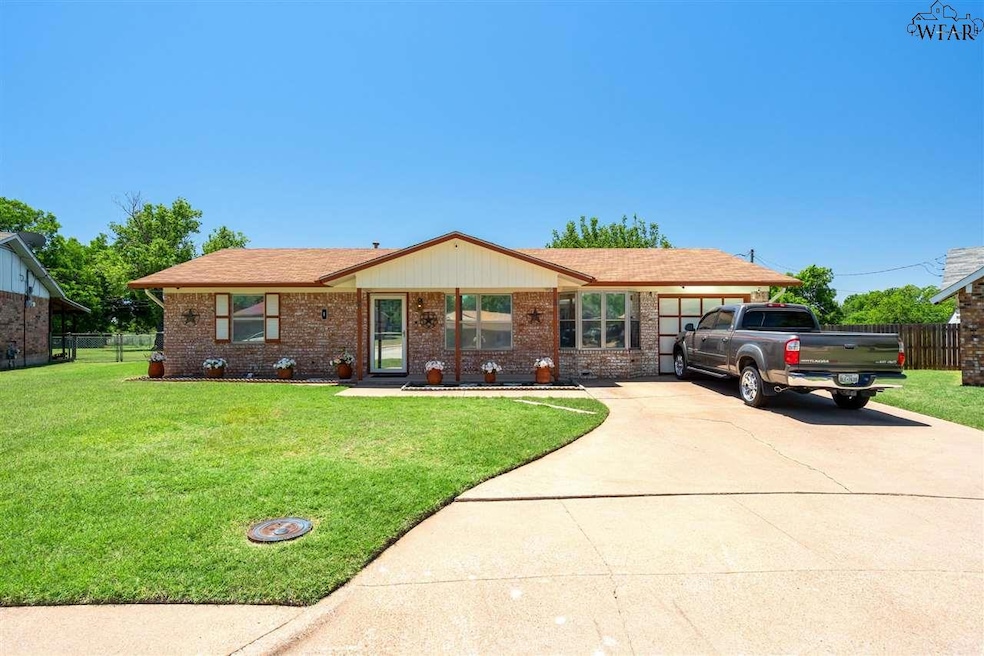
6 Centennial Ct Wichita Falls, TX 76306
Sunset Terrace NeighborhoodEstimated payment $955/month
Total Views
75,734
3
Beds
1.5
Baths
1,389
Sq Ft
$115
Price per Sq Ft
Highlights
- Covered Patio or Porch
- Cul-De-Sac
- Storm Windows
- Breakfast Area or Nook
- 1 Car Attached Garage
- 4-minute walk to Sunset Terrace Park
About This Home
Charming 3-bedroom, 1.5-bath home nestled on a quiet cul-de-sac in the desirable City View School District. This beautifully maintained property features engineered wood floors, a spacious living area, updated kitchen, and a large backyard perfect for relaxing or entertaining. Enjoy the comfort of a well-cared-for home with curb appeal & a welcoming atmosphere. Ideal for families or first-time buyers seeking a peaceful neighborhood with excellent schools nearby. Don’t miss this gem—schedule your tour today!
Home Details
Home Type
- Single Family
Est. Annual Taxes
- $1,023
Year Built
- Built in 1976
Lot Details
- Cul-De-Sac
- Irregular Lot
Home Design
- Brick Exterior Construction
- Slab Foundation
- Composition Roof
Interior Spaces
- 1,389 Sq Ft Home
- 1-Story Property
- Bay Window
- Tile Flooring
- Washer and Electric Dryer Hookup
Kitchen
- Breakfast Area or Nook
- Gas Oven
- Gas Cooktop
- Free-Standing Range
- Range Hood
- Dishwasher
- Formica Countertops
- Disposal
Bedrooms and Bathrooms
- 3 Bedrooms
Home Security
- Home Security System
- Storm Windows
Parking
- 1 Car Attached Garage
- Garage Door Opener
Outdoor Features
- Covered Patio or Porch
- Outbuilding
Utilities
- Central Heating and Cooling System
Listing and Financial Details
- Legal Lot and Block 6 / 10
- Assessor Parcel Number 130845
Map
Create a Home Valuation Report for This Property
The Home Valuation Report is an in-depth analysis detailing your home's value as well as a comparison with similar homes in the area
Home Values in the Area
Average Home Value in this Area
Tax History
| Year | Tax Paid | Tax Assessment Tax Assessment Total Assessment is a certain percentage of the fair market value that is determined by local assessors to be the total taxable value of land and additions on the property. | Land | Improvement |
|---|---|---|---|---|
| 2025 | $1,023 | $126,138 | -- | -- |
| 2024 | $2,614 | $114,671 | -- | -- |
| 2023 | $2,394 | $104,246 | $0 | $0 |
| 2022 | $2,397 | $94,769 | $0 | $0 |
| 2021 | $2,397 | $86,154 | $6,000 | $86,121 |
| 2020 | $2,211 | $78,322 | $5,500 | $72,822 |
| 2019 | $2,077 | $73,983 | $5,500 | $68,483 |
| 2018 | $611 | $74,062 | $5,500 | $68,562 |
| 2017 | $2,060 | $75,366 | $5,500 | $69,866 |
| 2016 | $2,061 | $75,406 | $5,500 | $69,906 |
| 2015 | $861 | $75,744 | $5,500 | $70,244 |
| 2014 | $861 | $78,918 | $0 | $0 |
Source: Public Records
Property History
| Date | Event | Price | Change | Sq Ft Price |
|---|---|---|---|---|
| 07/14/2025 07/14/25 | Price Changed | $159,900 | -5.9% | $115 / Sq Ft |
| 06/16/2025 06/16/25 | Price Changed | $169,900 | -5.6% | $122 / Sq Ft |
| 05/21/2025 05/21/25 | For Sale | $179,900 | -- | $130 / Sq Ft |
Source: Wichita Falls Association of REALTORS®
About the Listing Agent
Tricia's Other Listings
Source: Wichita Falls Association of REALTORS®
MLS Number: 178636
APN: 130845
Nearby Homes
- 4 Valencia Ct
- 1421 Harris Ln
- 1420 Harris Ln
- 1428 Tanbark Rd
- 1400 Phoenix Dr
- 1134 Covington St
- 1412 Ruidosa Dr
- 1444 Kinsale Ct
- 1417 Tanbark Rd
- 1657 Longview St
- 1500 Longview St
- 1612 Las Vegas Trail
- 1405 Tanbark Rd
- 1706 Cimarron Trail
- 3701 Telephone Dr
- 1611 City View Dr
- 3204 Marian Ln
- 2829 Roanoke Dr
- 2814 Roanoke Dr
- 2812 Park View Dr
- 1421 Harris Ln
- 1403 E Cortez Dr
- 1708 Cimarron Trail
- 4106 Nunn St
- 4105 Aspen St
- 1607 City View Dr
- 1607 City View Dr
- 1608 Adrian Ave
- 2712 Palmetto Dr
- 1200 Ridgeway Dr
- 1601 Deer Park Way
- 1113 Harlan Ave
- 1604 Red Fox Rd
- 1635 Sumner Terrace
- 3208 Northwest Dr
- 1421 New Haven Rd
- 4004 Hooper Dr
- 1510 Nunneley Place
- 1701 Pearlie Dr
- 2407 Terrace Ave






