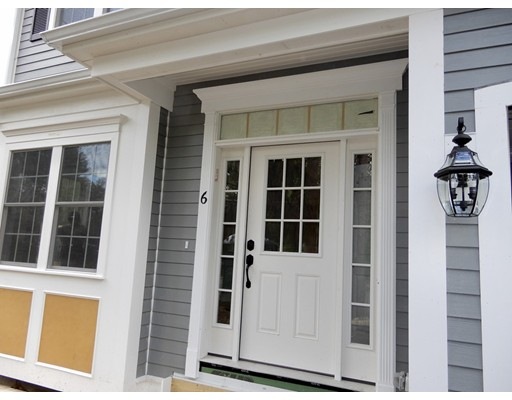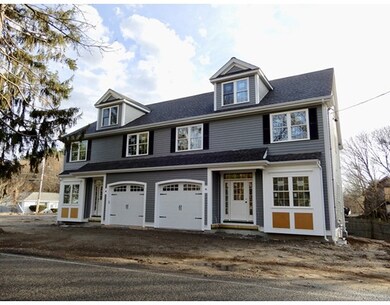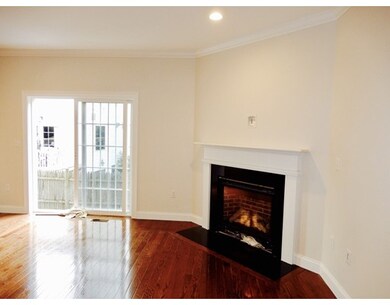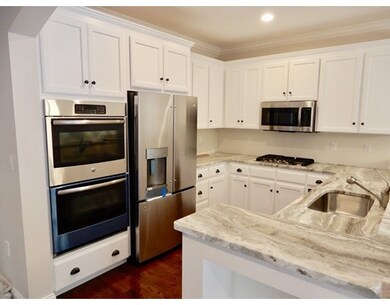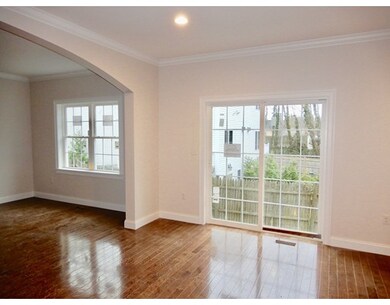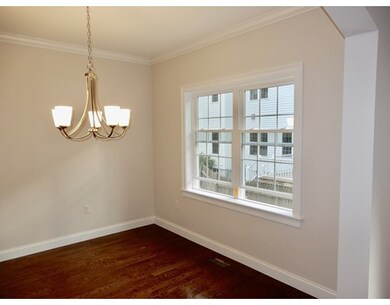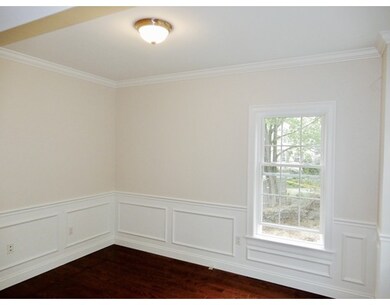
6 Charles River St Needham, MA 02492
About This Home
As of November 2020Welcome to Charles River Village! Steps from Red Wing Bay and the new rail trail, this NEW construction townhouse will delight! Beautiful hardwood floors throughout, wide staircase, wainscoting and large windows are some of the lovely details that make this a warm and wonderful home. Family room centers around a corner gas fireplace with sliding doors to the back yard and steps down to a patio. Adjacent to the family room you will find a bright and efficient kitchen which features a large island, granite counter tops, gas cooktop and stainless steel appliances. Kitchen opens up into dining area with bright windows. You will find 3 bedrooms, 2 full baths and laundry room on the second floor. Master bedroom has a walk in closet and bathroom with double vanity, tub and separate shower. Outside space is abundant with this corner lot location, offering each unit a great side yard space in this scenic location!
Last Agent to Sell the Property
Berkshire Hathaway HomeServices Commonwealth Real Estate Listed on: 05/04/2017

Townhouse Details
Home Type
- Townhome
Est. Annual Taxes
- $13,291
Year Built
- 2017
Utilities
- Private Sewer
Ownership History
Purchase Details
Purchase Details
Home Financials for this Owner
Home Financials are based on the most recent Mortgage that was taken out on this home.Purchase Details
Home Financials for this Owner
Home Financials are based on the most recent Mortgage that was taken out on this home.Similar Homes in the area
Home Values in the Area
Average Home Value in this Area
Purchase History
| Date | Type | Sale Price | Title Company |
|---|---|---|---|
| Deed | -- | -- | |
| Deed | $577,000 | -- | |
| Deed | $278,000 | -- |
Mortgage History
| Date | Status | Loan Amount | Loan Type |
|---|---|---|---|
| Open | $245,000 | Stand Alone Refi Refinance Of Original Loan | |
| Open | $715,000 | Adjustable Rate Mortgage/ARM | |
| Previous Owner | $150,000 | No Value Available | |
| Previous Owner | $255,000 | No Value Available | |
| Previous Owner | $275,000 | No Value Available | |
| Previous Owner | $30,000 | No Value Available | |
| Previous Owner | $207,000 | Purchase Money Mortgage | |
| Previous Owner | $20,000 | No Value Available |
Property History
| Date | Event | Price | Change | Sq Ft Price |
|---|---|---|---|---|
| 11/30/2020 11/30/20 | Sold | $916,500 | -8.1% | $347 / Sq Ft |
| 09/07/2020 09/07/20 | Pending | -- | -- | -- |
| 08/20/2020 08/20/20 | For Sale | $997,000 | +18.7% | $377 / Sq Ft |
| 08/17/2017 08/17/17 | Sold | $840,000 | -1.1% | $411 / Sq Ft |
| 05/27/2017 05/27/17 | Pending | -- | -- | -- |
| 05/04/2017 05/04/17 | For Sale | $849,000 | -- | $415 / Sq Ft |
Tax History Compared to Growth
Tax History
| Year | Tax Paid | Tax Assessment Tax Assessment Total Assessment is a certain percentage of the fair market value that is determined by local assessors to be the total taxable value of land and additions on the property. | Land | Improvement |
|---|---|---|---|---|
| 2025 | $13,291 | $1,253,900 | $0 | $1,253,900 |
| 2024 | $11,220 | $896,200 | $0 | $896,200 |
| 2023 | $11,686 | $896,200 | $0 | $896,200 |
| 2022 | $11,982 | $896,200 | $0 | $896,200 |
| 2021 | $11,677 | $896,200 | $0 | $896,200 |
| 2020 | $11,142 | $892,100 | $0 | $892,100 |
| 2019 | $10,487 | $846,400 | $0 | $846,400 |
Agents Affiliated with this Home
-

Seller's Agent in 2020
Suzanne Nissen
Berkshire Hathaway HomeServices Commonwealth Real Estate
(781) 608-8195
18 in this area
37 Total Sales
-

Buyer's Agent in 2020
Michael Grappo
M. J. Grappo Realty Associates
(617) 369-9960
4 in this area
39 Total Sales
-

Seller's Agent in 2017
Judith Brady
Berkshire Hathaway HomeServices Commonwealth Real Estate
(339) 225-0535
31 in this area
114 Total Sales
Map
Source: MLS Property Information Network (MLS PIN)
MLS Number: 72158293
APN: NEED M:210.0 B:0001 L:0006.0
- 1345 South St
- 1345 South St Unit 1345
- 52 Willow St
- 182 Dedham St
- 4 Claybrook Rd
- 90 Burr Dr
- 236 Dedham St
- 130 Bridle Trail Rd
- 365 Charles River St
- 15-19 Strawberry Hill St
- 68 Claybrook Rd
- 343 High Rock St
- 828 South St
- 66 Oakcrest Rd
- 159 Marked Tree Rd
- 12 Old Meadow Rd
- 758 South St
- 79 Henderson St
- 29 Tolman St
- 95 Marked Tree Rd
