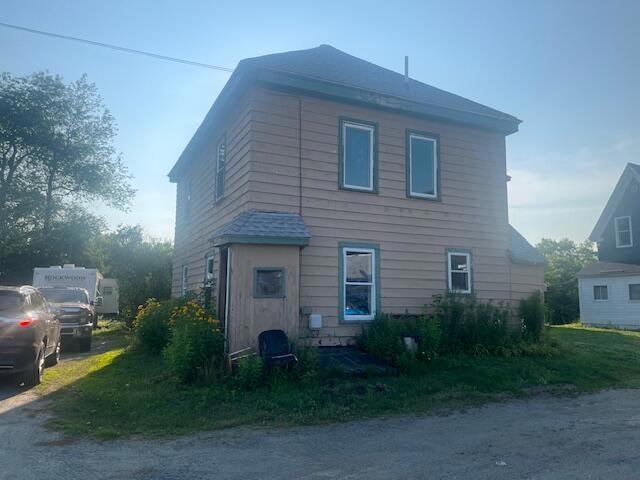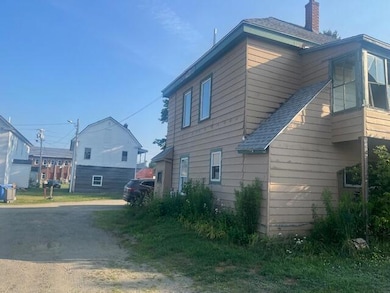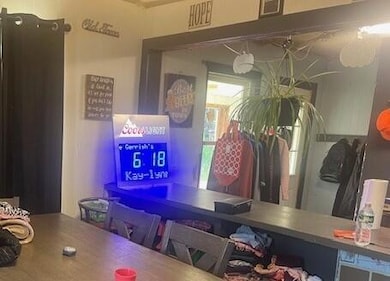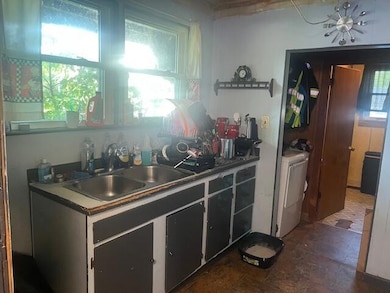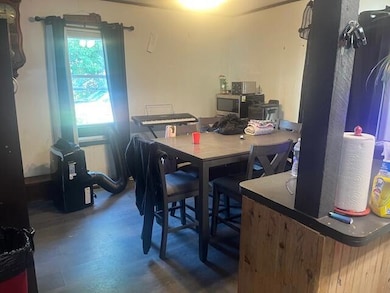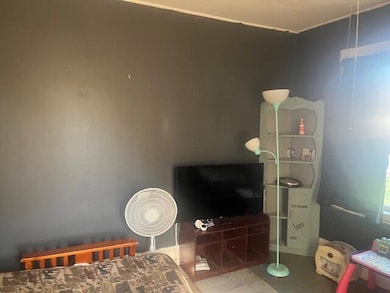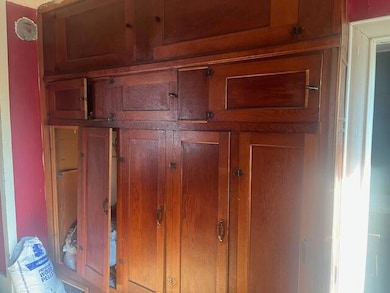
$125,000
- 0.5 Baths
- 352 Sq Ft
- 12 Beach View Rd
- Dover-Foxcroft, ME
Greeley's Landing at Sebec Lake: Welcome to the woods right across the road from, the Dover Foxcroft Public Beach at Sebec Lake. Spacious,, economical one room camp comes furnished and ready to use. Bathroom with compost toilet, electricity, wood stove, all just a short walk down to the municipal beach, boat launch and marina. Your chance to be near the lake for a small price.
Patricia Mallett Mallett Real Estate, LLC
