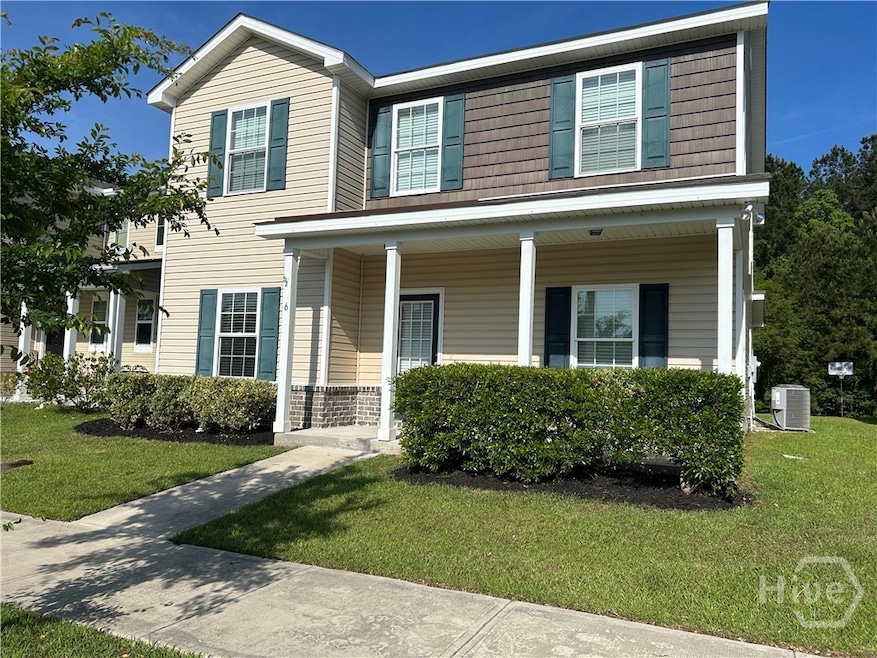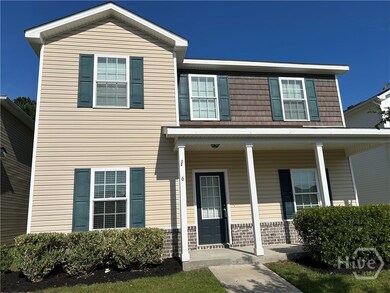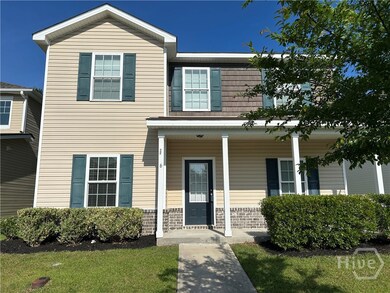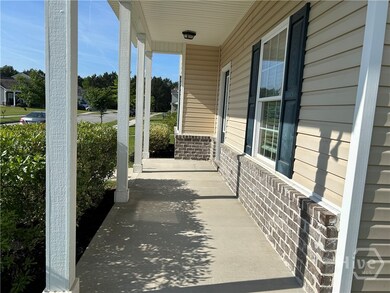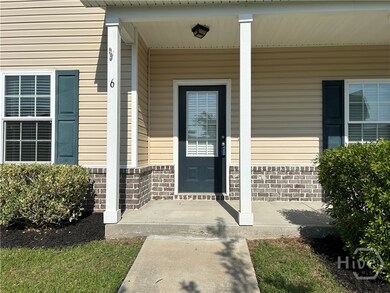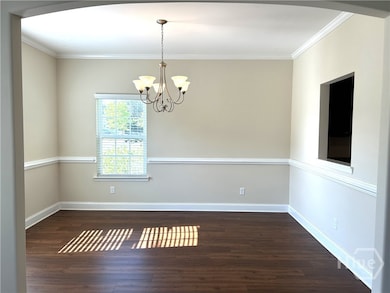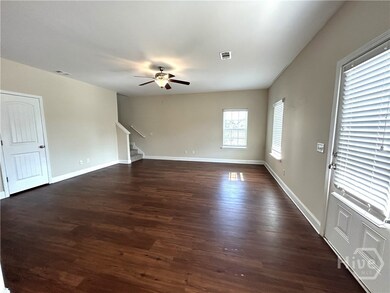6 Cherry St Port Wentworth, GA 31407
Estimated payment $2,364/month
Highlights
- Fitness Center
- Clubhouse
- Vaulted Ceiling
- Primary Bedroom Suite
- Contemporary Architecture
- Community Pool
About This Home
Shows like a new home! Fresh paint, new carpet upstairs in all bedrooms! The stylish Elm plan is great for entertaining or just relaxing with the family. The living room showcases beautiful 9 ft ceilings with an elegantly upgraded front door. Separate Dining Room. The kitchen is equipped with a fabulous appliance package, tile backsplash, and staggered 36' cabinets. Upstairs you will enjoy two guest bedrooms with a Jack & Jill bathroom. Large master suite that has vaulted ceilings, and a huge walk-in closet. The master bathroom has a separate shower with a 42' garden tub, and a double vanity. Enjoy all the amenities the community has to offer: Pool, State of the Art Fitness Center, Stocked ponds, Dog park, and so much more! Convenient to Gulfstream and the Airport.
Home Details
Home Type
- Single Family
Year Built
- Built in 2017
Lot Details
- 3,920 Sq Ft Lot
- 4 Pads in the community
- Property is zoned PUD
HOA Fees
- $132 Monthly HOA Fees
Parking
- 2 Car Attached Garage
- Parking Accessed On Kitchen Level
- Garage Door Opener
Home Design
- Contemporary Architecture
- Slab Foundation
- Frame Construction
- Asphalt Roof
- Vinyl Siding
Interior Spaces
- 2,001 Sq Ft Home
- 2-Story Property
- Vaulted Ceiling
- Double Pane Windows
- Pull Down Stairs to Attic
Kitchen
- Breakfast Area or Nook
- Oven
- Range
- Microwave
- Dishwasher
- Disposal
Bedrooms and Bathrooms
- 3 Bedrooms
- Primary Bedroom Upstairs
- Primary Bedroom Suite
- Double Vanity
- Soaking Tub
- Garden Bath
- Separate Shower
Laundry
- Laundry Room
- Washer and Dryer Hookup
Schools
- Rice Creek Elementary School
- Rice Greek Middle School
- Groves High School
Utilities
- Central Heating and Cooling System
- Heat Pump System
- Electric Water Heater
- Cable TV Available
Additional Features
- Energy-Efficient Windows
- Covered Patio or Porch
Listing and Financial Details
- Tax Lot 225
- Assessor Parcel Number 70906B01039
Community Details
Overview
- Rice Hope/The Bosley Group Association
- Rice Hope Subdivision, The Elm Floorplan
Amenities
- Clubhouse
Recreation
- Community Playground
- Fitness Center
- Community Pool
Map
Home Values in the Area
Average Home Value in this Area
Tax History
| Year | Tax Paid | Tax Assessment Tax Assessment Total Assessment is a certain percentage of the fair market value that is determined by local assessors to be the total taxable value of land and additions on the property. | Land | Improvement |
|---|---|---|---|---|
| 2025 | $7,799 | $133,360 | $26,000 | $107,360 |
| 2024 | $7,799 | $117,400 | $20,000 | $97,400 |
| 2023 | $4,985 | $109,120 | $16,000 | $93,120 |
| 2022 | $2,681 | $90,360 | $16,000 | $74,360 |
| 2021 | $2,627 | $79,240 | $16,000 | $63,240 |
| 2020 | $2,326 | $77,200 | $16,000 | $61,200 |
| 2019 | $2,325 | $67,240 | $12,000 | $55,240 |
| 2018 | $393 | $72,440 | $12,000 | $60,440 |
| 2017 | $393 | $12,000 | $12,000 | $0 |
| 2016 | $393 | $12,000 | $12,000 | $0 |
| 2015 | $253 | $7,708 | $7,708 | $0 |
| 2014 | $97 | $3,000 | $0 | $0 |
Property History
| Date | Event | Price | List to Sale | Price per Sq Ft | Prior Sale |
|---|---|---|---|---|---|
| 11/19/2025 11/19/25 | For Sale | $299,500 | 0.0% | $150 / Sq Ft | |
| 11/18/2025 11/18/25 | For Rent | $2,100 | +13.5% | -- | |
| 12/27/2022 12/27/22 | Rented | $1,850 | 0.0% | -- | |
| 12/16/2022 12/16/22 | For Rent | $1,850 | +32.1% | -- | |
| 05/04/2020 05/04/20 | Rented | $1,400 | 0.0% | -- | |
| 04/09/2020 04/09/20 | For Rent | $1,400 | +3.7% | -- | |
| 03/23/2018 03/23/18 | Rented | $1,350 | 0.0% | -- | |
| 03/13/2018 03/13/18 | Price Changed | $1,350 | 0.0% | $1 / Sq Ft | |
| 03/12/2018 03/12/18 | Sold | $175,000 | 0.0% | $89 / Sq Ft | View Prior Sale |
| 02/19/2018 02/19/18 | Price Changed | $1,599 | -3.1% | $1 / Sq Ft | |
| 01/17/2018 01/17/18 | For Rent | $1,650 | 0.0% | -- | |
| 11/06/2017 11/06/17 | Pending | -- | -- | -- | |
| 08/29/2017 08/29/17 | For Sale | $180,081 | -- | $92 / Sq Ft |
Purchase History
| Date | Type | Sale Price | Title Company |
|---|---|---|---|
| Warranty Deed | $525,000 | -- | |
| Limited Warranty Deed | $512,000 | -- | |
| Limited Warranty Deed | $512,000 | -- | |
| Deed | -- | -- | |
| Deed | $300,000 | -- |
Source: Savannah Multi-List Corporation
MLS Number: SA343997
APN: 70906B01039
- 8 Cherry St
- 24 Crabapple Cir
- 315 Dogwood Cir Unit ID1244815P
- 321 Dogwood Cir Unit ID1244816P
- 306 Crabapple Cir
- 110 Birch Cir
- 110 Birch Cir
- 212 Dogwood Cir
- 203 Magnolia Blvd
- 126 Sapphire Creek Ln
- 100 Lakeside Blvd
- 7450 Georgia 21 Unit Coastal
- 7450 Georgia 21 Unit Savannah
- 7450 Georgia 21 Unit Chatham
- 7450 Ga Highway 21
- 515 Flat Rock Terrace
- 23 Striker Rd
- 3164 Mulberry Blvd Unit 212.1412995
- 3164 Mulberry Blvd Unit 188.1412983
- 3164 Mulberry Blvd Unit 285.1412987
