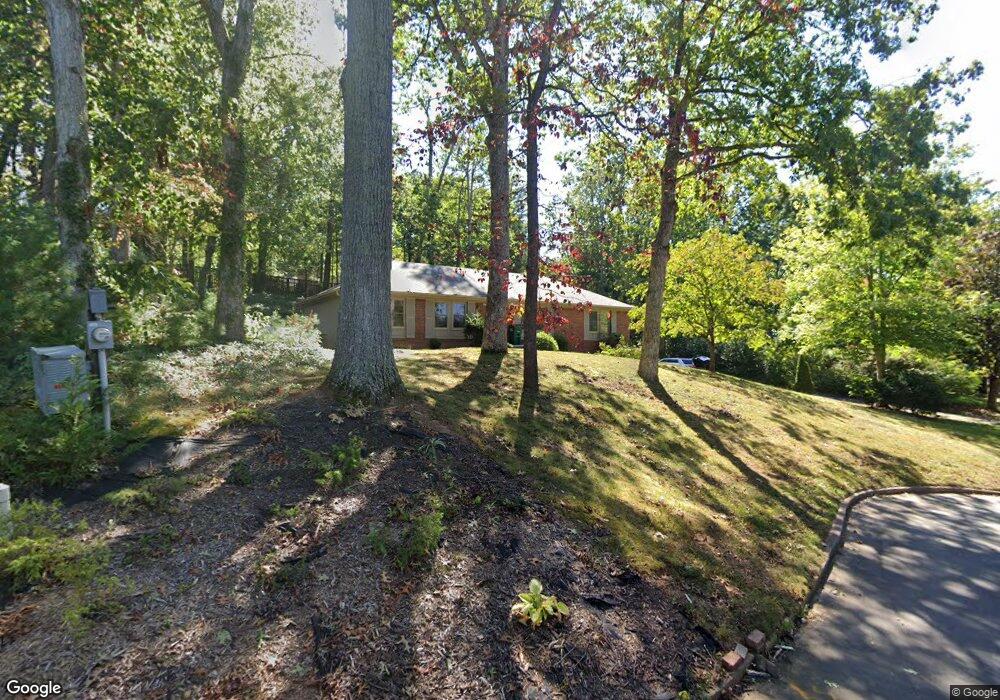6 Chipmunk Cove Rd Unit 8 Asheville, NC 28804
Estimated Value: $452,000 - $464,000
3
Beds
2
Baths
1,647
Sq Ft
$279/Sq Ft
Est. Value
About This Home
This home is located at 6 Chipmunk Cove Rd Unit 8, Asheville, NC 28804 and is currently estimated at $458,900, approximately $278 per square foot. 6 Chipmunk Cove Rd Unit 8 is a home located in Buncombe County with nearby schools including Weaverville Elementary, Weaverville Primary, and North Buncombe Middle.
Ownership History
Date
Name
Owned For
Owner Type
Purchase Details
Closed on
Jul 29, 2025
Sold by
Jackson Linda K
Bought by
Mars2305 Llc Llc
Current Estimated Value
Purchase Details
Closed on
Sep 9, 2004
Sold by
Scott Gary L and Scott Gael E
Bought by
Jackson Linda K
Home Financials for this Owner
Home Financials are based on the most recent Mortgage that was taken out on this home.
Original Mortgage
$134,350
Interest Rate
6.01%
Mortgage Type
Unknown
Create a Home Valuation Report for This Property
The Home Valuation Report is an in-depth analysis detailing your home's value as well as a comparison with similar homes in the area
Home Values in the Area
Average Home Value in this Area
Purchase History
| Date | Buyer | Sale Price | Title Company |
|---|---|---|---|
| Mars2305 Llc Llc | $455,000 | None Listed On Document | |
| Mars2305 Llc Llc | $455,000 | None Listed On Document | |
| Jackson Linda K | $168,000 | -- |
Source: Public Records
Mortgage History
| Date | Status | Borrower | Loan Amount |
|---|---|---|---|
| Previous Owner | Jackson Linda K | $134,350 |
Source: Public Records
Tax History Compared to Growth
Tax History
| Year | Tax Paid | Tax Assessment Tax Assessment Total Assessment is a certain percentage of the fair market value that is determined by local assessors to be the total taxable value of land and additions on the property. | Land | Improvement |
|---|---|---|---|---|
| 2025 | $2,534 | $292,100 | $56,500 | $235,600 |
| 2024 | $2,534 | $292,100 | $56,500 | $235,600 |
| 2023 | $2,534 | $292,100 | $56,500 | $235,600 |
| 2022 | $2,448 | $292,100 | $56,500 | $235,600 |
| 2021 | $2,448 | $292,100 | $0 | $0 |
| 2020 | $2,231 | $245,400 | $0 | $0 |
| 2019 | $1,298 | $245,400 | $0 | $0 |
| 2018 | $1,298 | $245,400 | $0 | $0 |
| 2017 | $1,323 | $206,400 | $0 | $0 |
| 2016 | $1,247 | $206,400 | $0 | $0 |
| 2015 | $1,247 | $206,400 | $0 | $0 |
| 2014 | $1,247 | $206,400 | $0 | $0 |
Source: Public Records
Map
Nearby Homes
- 10 W Baird Mountain Rd
- 11 Blueberry Hill Rd
- 2 Westminster Dr
- 65 Knoll Ridge Dr
- 46 Wilderness Rd
- 99999 Leisure Mountain Rd Unit 22
- 7 E Fox Chase Rd
- 75 Treehouse Haven
- 151 Serenity Ridge Trail
- 3 Quail Cove Rd
- Lot 7 Serenity Ridge Trail
- 9 Soaring Hawk View Unit Lot 15 and 16
- 5 Soaring Hawk View Unit 14
- 338 Espen Ridge
- 179 Serenity Ridge Trail
- 332 Espen Ridge Unit 6
- 344 Espen Ridge Unit 8
- 128 Leisure Mountain Rd
- 415 Weaverville Rd
- 8 Fox Chase Rd
- 8 Chipmunk Cove Rd
- 4 Chipmunk Cove Rd
- 5 Chipmunk Cove Rd
- 6 Highlander Rd
- 8 Highlander Rd
- 3 Chipmunk Cove Rd
- 2 Chipmunk Cove Rd
- 2 Highlander Rd
- 1 Chipmunk Cove Rd
- 10 Highlander Rd
- 5 Highlander Rd
- 7 Highlander Rd
- 10 E Baird Mountain Rd
- 3 Highlander Rd
- 6 Marlwood Ct
- 4 Marlwood Ct
- 9 Highlander Rd
- 8 Marlwood Ct
- 2 Marlwood Ct
- 1 Highlander Rd
