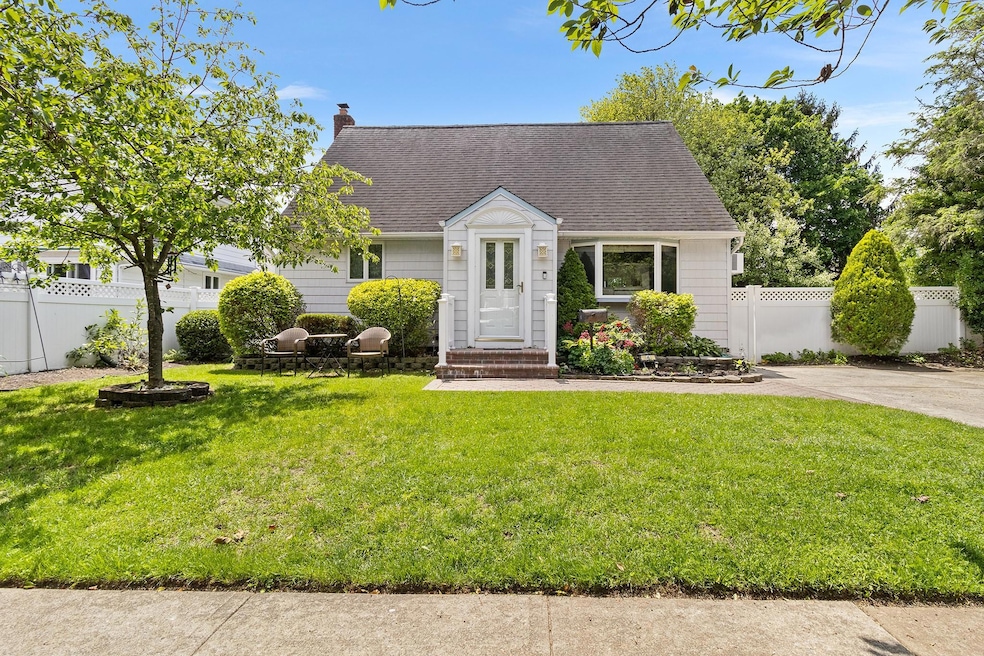
6 Cinque Dr Farmingdale, NY 11735
South Farmingdale NeighborhoodHighlights
- Cape Cod Architecture
- Wood Flooring
- Wood Frame Window
- Woodward Parkway Elementary School Rated A-
- Main Floor Bedroom
- Cooling Available
About This Home
As of August 2025Welcome to 6 Cinque Drive—an impeccably maintained rear dormered Wide Line Cape with timeless curb appeal, featuring a manicured front lawn, paver walkway, and updated stoop. Step inside to find a beautifully updated kitchen featuring maple cabinetry, quartz countertops, designer tile backsplash, a peninsula, and a plant window—all set over gleaming hardwood floors. Enjoy spacious rooms, a formal dining room with bay window and slider to the fenced yard, diamond-condition baths, recessed lighting, and hardwood floors as seen. This home includes 4 bedrooms, 2 full baths, a full basement with outside entrance, 3 built-in A/C units, ceiling fans, and ample storage. Mechanical features include oil heating with an above-ground tank, updated 200-amp electric service, and a 15-year young roof (2nd layer). Outside, relax on the cement patio in the generous backyard. Located near shopping, dining, parks, and major transportation, this Farmingdale gem offers comfort, style, and convenience.
Last Agent to Sell the Property
Panagiota Papazaharias
Redfin Real Estate Brokerage Phone: 631-337-8238 License #30PA0989031 Listed on: 05/21/2025

Home Details
Home Type
- Single Family
Est. Annual Taxes
- $10,506
Year Built
- Built in 1950
Lot Details
- 6,500 Sq Ft Lot
- Vinyl Fence
- Back Yard Fenced
Parking
- Driveway
Home Design
- Cape Cod Architecture
- Frame Construction
- Vinyl Siding
Interior Spaces
- 1,287 Sq Ft Home
- Ceiling Fan
- Wood Frame Window
- Entrance Foyer
- Attic Fan
- Finished Basement
Kitchen
- Microwave
- Dishwasher
Flooring
- Wood
- Laminate
Bedrooms and Bathrooms
- 4 Bedrooms
- Main Floor Bedroom
- 2 Full Bathrooms
Laundry
- Laundry Room
- Dryer
- Washer
Outdoor Features
- Patio
Schools
- Albany Avenue Elementary School
- Howitt Middle School
- Farmingdale Senior High School
Utilities
- Cooling Available
- Heating System Uses Oil
Listing and Financial Details
- Assessor Parcel Number 2489-49-183-00-0003-0
Ownership History
Purchase Details
Home Financials for this Owner
Home Financials are based on the most recent Mortgage that was taken out on this home.Purchase Details
Similar Homes in Farmingdale, NY
Home Values in the Area
Average Home Value in this Area
Purchase History
| Date | Type | Sale Price | Title Company |
|---|---|---|---|
| Bargain Sale Deed | $623,500 | Your Title Experts | |
| Bargain Sale Deed | $623,500 | Your Title Experts | |
| Deed | $162,000 | -- | |
| Deed | $162,000 | -- |
Mortgage History
| Date | Status | Loan Amount | Loan Type |
|---|---|---|---|
| Open | $496,000 | New Conventional | |
| Closed | $496,000 | New Conventional |
Property History
| Date | Event | Price | Change | Sq Ft Price |
|---|---|---|---|---|
| 08/04/2025 08/04/25 | Sold | $750,000 | +7.3% | $583 / Sq Ft |
| 06/16/2025 06/16/25 | Pending | -- | -- | -- |
| 05/21/2025 05/21/25 | For Sale | $699,000 | +12.1% | $543 / Sq Ft |
| 12/14/2023 12/14/23 | Sold | $623,500 | 0.0% | $484 / Sq Ft |
| 09/15/2023 09/15/23 | Pending | -- | -- | -- |
| 09/13/2023 09/13/23 | Off Market | $623,500 | -- | -- |
| 09/01/2023 09/01/23 | For Sale | $595,000 | -- | $462 / Sq Ft |
Tax History Compared to Growth
Tax History
| Year | Tax Paid | Tax Assessment Tax Assessment Total Assessment is a certain percentage of the fair market value that is determined by local assessors to be the total taxable value of land and additions on the property. | Land | Improvement |
|---|---|---|---|---|
| 2025 | $3,600 | $415 | $208 | $207 |
| 2024 | $3,600 | $421 | $211 | $210 |
| 2023 | $9,618 | $432 | $216 | $216 |
| 2022 | $9,618 | $438 | $219 | $219 |
| 2021 | $9,084 | $429 | $215 | $214 |
| 2020 | $8,239 | $435 | $386 | $49 |
| 2019 | $6,884 | $466 | $387 | $79 |
| 2018 | $6,927 | $497 | $0 | $0 |
| 2017 | $4,422 | $528 | $390 | $138 |
| 2016 | $7,066 | $559 | $374 | $185 |
| 2015 | $2,654 | $590 | $394 | $196 |
| 2014 | $2,654 | $590 | $394 | $196 |
| 2013 | $2,547 | $618 | $413 | $205 |
Agents Affiliated with this Home
-
Panagiota Papazaharias
P
Seller's Agent in 2025
Panagiota Papazaharias
Redfin Real Estate
-
Kristin Scanlon

Buyer's Agent in 2025
Kristin Scanlon
Keller Williams Rty Gold Coast
(646) 599-5649
2 in this area
116 Total Sales
-
Lynn Karp

Seller's Agent in 2023
Lynn Karp
Signature Premier Properties
(516) 659-2291
2 in this area
100 Total Sales
-
Larry Smath

Buyer's Agent in 2023
Larry Smath
Grace Rose Realty LLC
(516) 318-1638
1 in this area
23 Total Sales
Map
Source: OneKey® MLS
MLS Number: 865033
APN: 2489-49-183-00-0003-0
- 36 Cinque Dr
- 37 Scholl Dr
- 17 Mckinley Ave
- 27 Beverly Rd
- 6 Country Ct
- 55 W Walnut St
- 25 W Walnut St
- 47 Mckinley Ave
- 126 Lambert Ave
- 129 Michel Ave
- 59 Stratford Green Unit 59
- 46 Conklin St
- 400 Fulton St Unit 13B
- 400 Fulton St Unit 4F
- 18 Hamilton St
- 14 Merritts Rd
- 78 Stratford Green
- 190 Fallwood Pkwy
- 474 Fulton St Unit 1
- 51 Graham St
