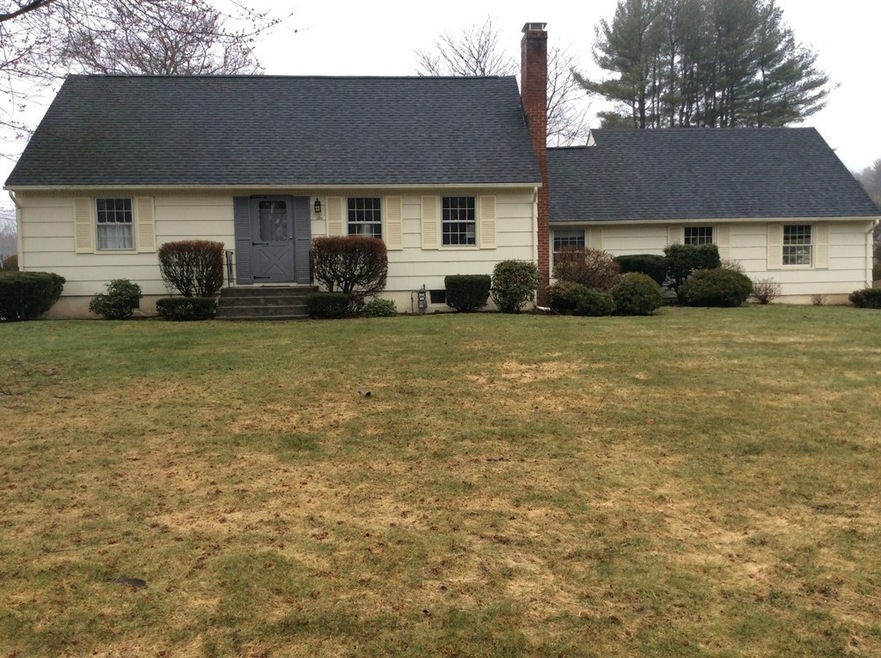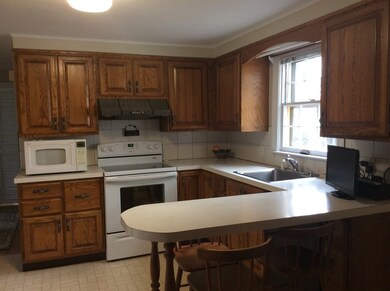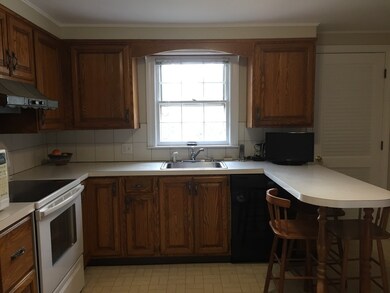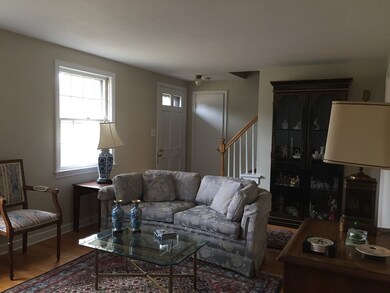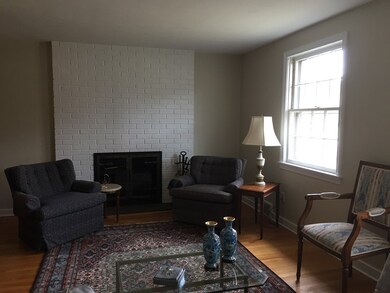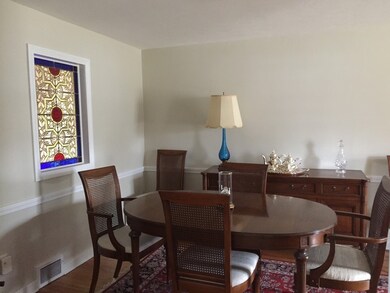
6 Clareside Dr East Longmeadow, MA 01028
Highlights
- Wood Flooring
- Patio
- Forced Air Heating and Cooling System
About This Home
As of January 2019Are you looking for an in law situation or teen suite? A spacious first floor room with vaulted ceiling, dining area, and bathroom has many options. It could be a rec room, family rm or man cave. There are entrances from rear door or two car garage for privacy. This 4 bedroom home is freshly painted throughout and has beautiful wood floors. Located on over a half acre corner lot. Kitchen features a breakfast bar that opens to dining room with a beautiful stained glass window. Cozy fireplace in living room. There are two first floor bedrooms (one used as a den.) Up stairs has two good sized bedrooms and plenty of closets, one is cedar. Basement has a finished room with a bar . Pool table available for buyer. Convenient two car garage.
Home Details
Home Type
- Single Family
Est. Annual Taxes
- $7,226
Year Built
- Built in 1960
Lot Details
- Year Round Access
- Property is zoned RA
Parking
- 2 Car Garage
Interior Spaces
- Window Screens
- Basement
Kitchen
- Dishwasher
- Disposal
Flooring
- Wood
- Wall to Wall Carpet
- Tile
- Vinyl
Outdoor Features
- Patio
- Rain Gutters
Utilities
- Forced Air Heating and Cooling System
- Heating System Uses Gas
- Water Holding Tank
- Natural Gas Water Heater
- Cable TV Available
Listing and Financial Details
- Assessor Parcel Number M:0077 B:0029 L:0030
Ownership History
Purchase Details
Home Financials for this Owner
Home Financials are based on the most recent Mortgage that was taken out on this home.Purchase Details
Home Financials for this Owner
Home Financials are based on the most recent Mortgage that was taken out on this home.Similar Homes in East Longmeadow, MA
Home Values in the Area
Average Home Value in this Area
Purchase History
| Date | Type | Sale Price | Title Company |
|---|---|---|---|
| Not Resolvable | $300,000 | -- | |
| Deed | $264,450 | -- |
Mortgage History
| Date | Status | Loan Amount | Loan Type |
|---|---|---|---|
| Open | $225,500 | Stand Alone Refi Refinance Of Original Loan | |
| Closed | $225,000 | New Conventional | |
| Previous Owner | $207,000 | Stand Alone Refi Refinance Of Original Loan | |
| Previous Owner | -- | No Value Available | |
| Previous Owner | $150,000 | No Value Available | |
| Previous Owner | $100,000 | No Value Available | |
| Previous Owner | $50,000 | No Value Available | |
| Previous Owner | $20,000 | No Value Available |
Property History
| Date | Event | Price | Change | Sq Ft Price |
|---|---|---|---|---|
| 01/04/2019 01/04/19 | Sold | $300,000 | -2.4% | $164 / Sq Ft |
| 11/27/2018 11/27/18 | Pending | -- | -- | -- |
| 11/14/2018 11/14/18 | Price Changed | $307,500 | -2.3% | $168 / Sq Ft |
| 10/26/2018 10/26/18 | For Sale | $314,900 | +19.1% | $172 / Sq Ft |
| 06/04/2018 06/04/18 | Sold | $264,450 | -3.8% | $145 / Sq Ft |
| 04/17/2018 04/17/18 | Pending | -- | -- | -- |
| 04/04/2018 04/04/18 | For Sale | $274,900 | -- | $150 / Sq Ft |
Tax History Compared to Growth
Tax History
| Year | Tax Paid | Tax Assessment Tax Assessment Total Assessment is a certain percentage of the fair market value that is determined by local assessors to be the total taxable value of land and additions on the property. | Land | Improvement |
|---|---|---|---|---|
| 2025 | $7,226 | $391,000 | $136,400 | $254,600 |
| 2024 | $6,891 | $371,700 | $136,400 | $235,300 |
| 2023 | $6,513 | $339,200 | $123,200 | $216,000 |
| 2022 | $6,211 | $306,100 | $111,100 | $195,000 |
| 2021 | $6,105 | $289,900 | $102,900 | $187,000 |
| 2020 | $5,839 | $280,200 | $102,900 | $177,300 |
| 2019 | $4,899 | $238,400 | $99,900 | $138,500 |
| 2018 | $4,946 | $241,800 | $99,900 | $141,900 |
| 2017 | $4,914 | $236,600 | $97,700 | $138,900 |
| 2016 | $4,902 | $232,100 | $94,700 | $137,400 |
| 2015 | $4,809 | $232,100 | $94,700 | $137,400 |
Agents Affiliated with this Home
-
Janice Santaniello

Seller's Agent in 2019
Janice Santaniello
Berkshire Hathaway HomeServices Realty Professionals
(413) 531-7172
4 in this area
21 Total Sales
-
Nicholas Ferrara
N
Buyer's Agent in 2019
Nicholas Ferrara
Landmark, REALTORS®
(413) 525-4600
3 in this area
70 Total Sales
-
Ann Paquette

Seller's Agent in 2018
Ann Paquette
Landmark, REALTORS®
(413) 626-6871
2 in this area
22 Total Sales
-
Darlene Federici
D
Seller Co-Listing Agent in 2018
Darlene Federici
Landmark, REALTORS®
(413) 374-0608
4 in this area
10 Total Sales
-
Chester Ardolino

Buyer's Agent in 2018
Chester Ardolino
Berkshire Hathaway HomeServices Realty Professionals
(413) 221-0310
13 in this area
142 Total Sales
Map
Source: MLS Property Information Network (MLS PIN)
MLS Number: 72303153
APN: ELON-000077-000029-000030
- 37 Terry Ln
- 10 Silver Fox Ln
- 241 Hampden Rd
- 37 Bent Tree Dr
- 40 Rollins Dr
- 15 Fernwood Dr
- 350 Parker St
- Lot B Jeffery Ln S
- 21 Old Orchard Rd
- 8 Happy Acres Ln
- 2 Happy Acres Ln
- 104 Millbrook Dr
- 75 Lee St
- 75 Marci Ave
- 57 Marci Ave
- 503 Parker St
- 14 High Meadow Cir
- 8 Evergreen Terrace
- 566 Prospect St
- 169 Mountainview Rd
