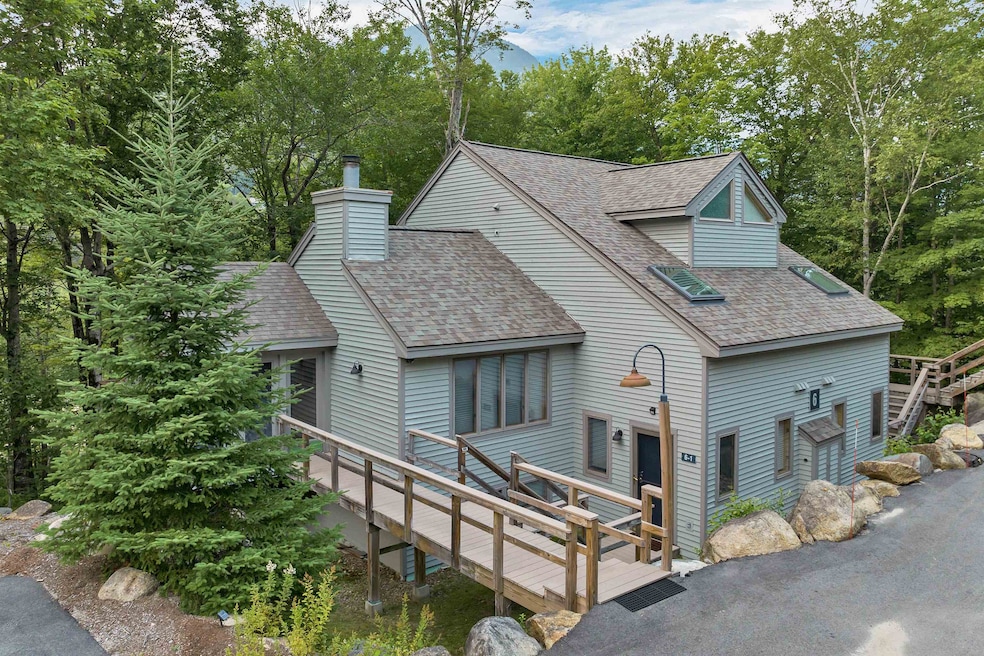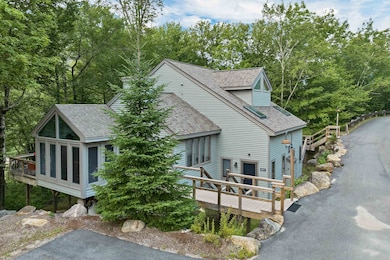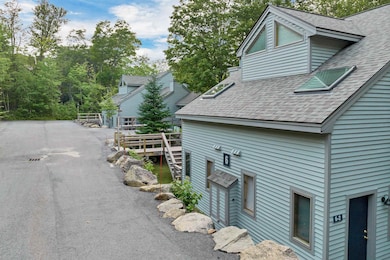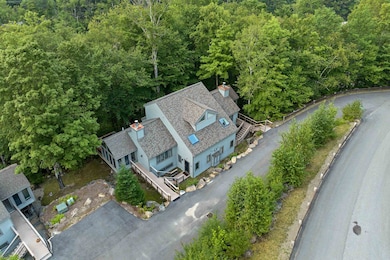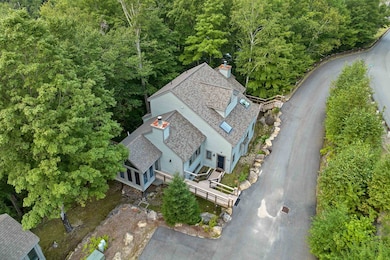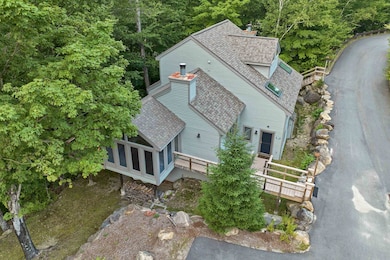
6 Cliff Rd Unit 1 Lincoln, NH 03251
Estimated payment $4,455/month
Highlights
- Ski Accessible
- Mountain View
- Bonus Room
- River Front
- Deck
- Furnished
About This Home
Welcome to Loonwood Village, a peaceful mountain community perched high above the East Branch of the Pemigewasset River and the base of Black Mountain. Whether you come for fresh powder or the quiet beauty of the off-season, you’ll quickly see why this is a place to enjoy year-round. This immaculate 3-bedroom, 2.5-bath townhouse blends timeless charm with mountain comfort. Oversized windows bathe the open-concept main floor in light, with the kitchen flowing seamlessly into the dining and living areas. The wood-burning fireplace creates a cozy focal point for gatherings. Step onto the screened porch for outdoor dining while taking in mountain and forest views. Downstairs offers a second living area, ideal for movie nights or apres-ski relaxation. Upstairs, the primary en suite is a private retreat with warm, inviting touches. Outside, wander the extensive common land—just forest between you and the river—perfect for trout fishing, picnics, or listening to the water’s soothing flow. All within a short walk to slopes, trails, and local events, plus an optional Mountain Club charter membership to enhance your mountain lifestyle. ***Though near the river, this home sits safely above the the FEMA floodplain, despite some online listings suggesting otherwise. The HOA is not required to carry flood insurance*** Were celebrating our $30K price improvement with an open house on Saturday 10/4 !!! Come check it out.
Townhouse Details
Home Type
- Townhome
Est. Annual Taxes
- $4,921
Year Built
- Built in 1986
Lot Details
- River Front
- Landscaped
Home Design
- Concrete Foundation
- Wood Frame Construction
- Wood Siding
Interior Spaces
- Property has 2 Levels
- Furnished
- Natural Light
- Combination Dining and Living Room
- Bonus Room
- Carpet
- Mountain Views
- Finished Basement
- Walk-Out Basement
- Dishwasher
Bedrooms and Bathrooms
- 3 Bedrooms
- En-Suite Bathroom
Parking
- Shared Driveway
- Paved Parking
Outdoor Features
- Deck
Schools
- Lin-Wood Public Elementary And Middle School
- Lin-Wood Public High School
Utilities
- Air Conditioning
- Radiant Ceiling
- Heating System Uses Gas
- Underground Utilities
- Cable TV Available
Listing and Financial Details
- Tax Block 060
- Assessor Parcel Number 130
- $0 special tax assessment
Community Details
Overview
- Loonwood Village Condos
- Loonwood Village Condominium Subdivision
- The community has rules related to deed restrictions
Amenities
- Common Area
Recreation
- Trails
- Ski Accessible
- Snow Removal
Map
Home Values in the Area
Average Home Value in this Area
Tax History
| Year | Tax Paid | Tax Assessment Tax Assessment Total Assessment is a certain percentage of the fair market value that is determined by local assessors to be the total taxable value of land and additions on the property. | Land | Improvement |
|---|---|---|---|---|
| 2024 | $4,921 | $421,300 | $0 | $421,300 |
| 2023 | $4,921 | $421,300 | $0 | $421,300 |
| 2022 | $4,445 | $421,300 | $0 | $421,300 |
| 2021 | $4,441 | $421,300 | $0 | $421,300 |
| 2018 | $4,237 | $299,200 | $0 | $299,200 |
| 2016 | $3,946 | $299,200 | $0 | $299,200 |
| 2015 | $4,378 | $317,700 | $0 | $317,700 |
| 2014 | $4,384 | $317,700 | $0 | $317,700 |
| 2009 | $3,330 | $365,510 | $0 | $365,510 |
Property History
| Date | Event | Price | List to Sale | Price per Sq Ft |
|---|---|---|---|---|
| 09/29/2025 09/29/25 | Price Changed | $769,000 | -3.8% | $405 / Sq Ft |
| 08/06/2025 08/06/25 | For Sale | $799,000 | -- | $421 / Sq Ft |
Purchase History
| Date | Type | Sale Price | Title Company |
|---|---|---|---|
| Warranty Deed | $335,000 | -- |
About the Listing Agent

Originally from Londonderry, Ben has made the White Mountains his home since 1997. His 20 plus years
as a bartender at the Woodstock Station and CJ’s resulted in his developing relationships with the local
residents and business owners as well as regular visitors to the area.
Ben began his career in real estate as an investor. His knowledge of the area and shrewd business sense
contributed to his ability to create a successful rental investment portfolio and encouraged him
Ben's Other Listings
Source: PrimeMLS
MLS Number: 5055329
APN: LNCO-000130-060000-000004-000007
- 32 Loonwood Dr Unit 1
- 27 Ravine Ln Unit 1
- 4 Hay Hill Rd
- 15 Ravine Ln Unit 1
- 144 Clearbrook Rd
- 9 Buck Rd
- 89 Clearbrook Rd Unit 2
- 21 Osseo Cir Unit 3
- 5 Beech Rd Unit 1
- 73 Beechnut Dr
- 90 Loon Mountain Rd Unit 1021D
- 90 Loon Mountain Rd Unit 1307C
- 90 Loon Mountain Rd Unit 1034C
- 90 Loon Mountain Rd Unit 1205B
- 90 Loon Mountain Rd Unit 1303D
- 90 Loon Mountain Rd Unit 1207 A-D
- 90 Loon Mountain Rd Unit 1053A
- 90 Loon Mountain Rd Unit 1161C
- 90 Loon Mountain Rd Unit 1325D
- 90 Loon Mountain Rd Unit 1126C
- 107 Black Mountain Rd
- 17 Granite Rd
- 196 Black Mountain Rd Unit ID1262025P
- 32 Fox Run Rd
- 43a Flume Rd
- 48 Westview Rd Unit B
- 15 Hemlock Dr Unit ID1262022P
- 179 S Peak Rd Unit ID1262023P
- 28 Yellow Birch Cir Unit ID1262032P
- 6 Ridge Rd Unit 3
- 36 Lodge Rd Unit A 301
- 227 Main St Unit 137
- 48 Cooper Memorial Dr Unit 415
- 38 Church St
- 16 Twin Tip Terrace Unit 10
- 51 Church St
- 5 Hummingbird Rd Unit 3
- 11 Robin Rd Unit 6
- 231 Daniel Webster Hwy
- 170 Us Route 3
