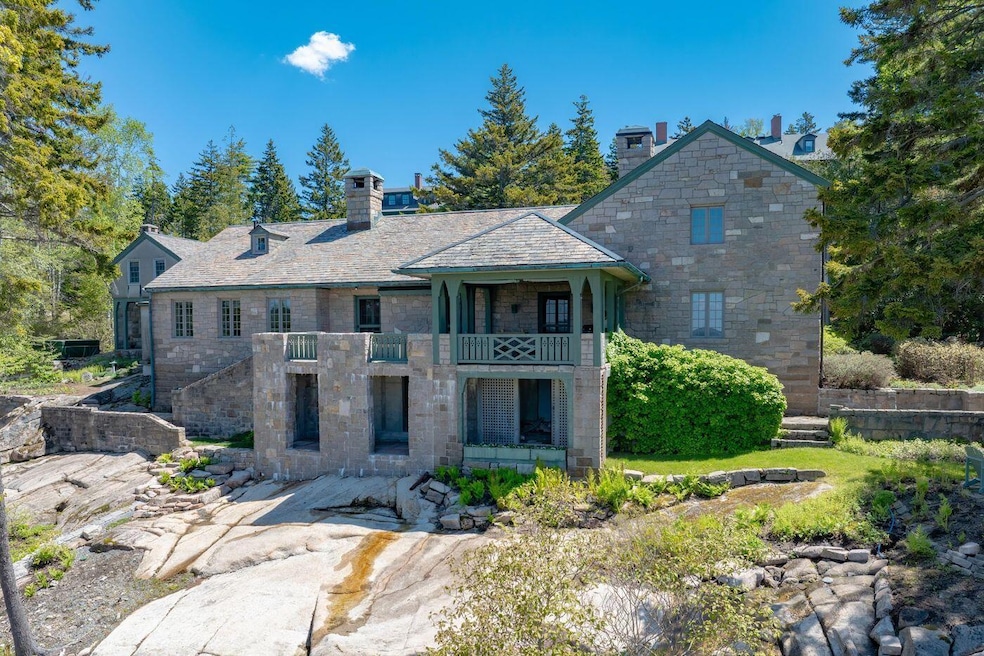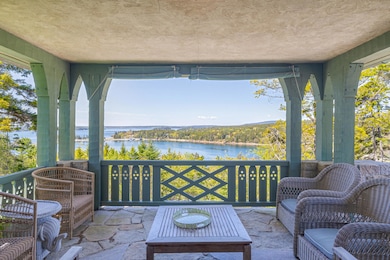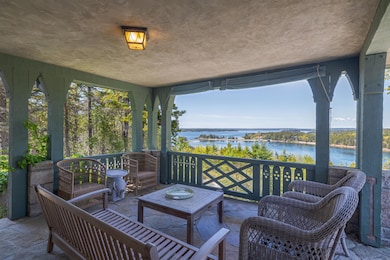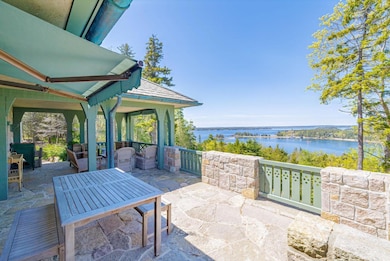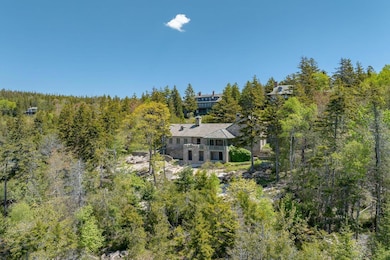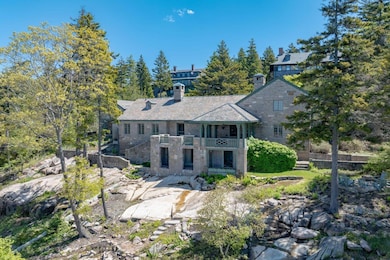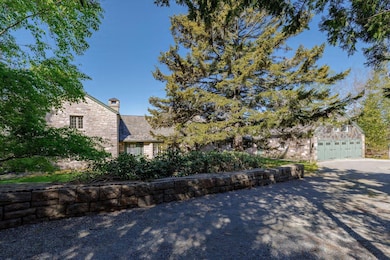6 Cliffhanger Mount Desert, ME 04660
Estimated payment $43,038/month
Highlights
- Water Views
- Country Club
- Vaulted Ceiling
- Mt Desert Elementary School Rated A
- Wooded Lot
- Main Floor Bedroom
About This Home
Cliffhanger prominently overlooks Seal Harbor, with sweeping views of the mountains, harbor and outer islands. Built entirely of pink granite with a slate roof, this unique residence has many engaging design features and has been stylishly renovated to accommodate a large family, visiting guests, or a serve as a quiet retreat.
The great room has a fireplace at each end of the huge room with a vaulted, beamed ceiling; a covered sitting area and open terrace overlooking the harbor are conveniently accessed from the living room. A formal dining room, butler's pantry, and family room are off the bright, open kitchen, allowing for easy going family time. There are seven bedrooms, one of which is set up as a large bunk room in a separate wing of the house over the two-car garage.
The setting is very private and attractively landscaped with perennial flowering plants and shrubs amongst granite pathways meandering through the wooded property. An outdoor hot tub is also set overlooking the harbor, screened by forested areas.
Cliffhanger is an unusual offering in a coveted area of Seal Harbor, has been meticulously maintained and preserved, and must be seen to be appreciated.
Home Details
Home Type
- Single Family
Est. Annual Taxes
- $27,248
Year Built
- Built in 1928
Lot Details
- 1.17 Acre Lot
- Property fronts a private road
- Landscaped
- Level Lot
- Wooded Lot
- Property is zoned R1
Property Views
- Water
- Scenic Vista
- Mountain
Home Design
- Cottage
- Stone Foundation
- Wood Frame Construction
- Slate Roof
- Shingle Siding
- Stone Exterior Construction
Interior Spaces
- 4,658 Sq Ft Home
- Multi-Level Property
- Vaulted Ceiling
- 5 Fireplaces
- Living Room
- Dining Room
- Den
- Home Security System
Kitchen
- Built-In Oven
- Gas Range
- Microwave
- Dishwasher
- Granite Countertops
- Disposal
Flooring
- Ceramic Tile
- Vinyl
Bedrooms and Bathrooms
- 7 Bedrooms
- Main Floor Bedroom
- 5 Full Bathrooms
- Bathtub
Laundry
- Laundry on main level
- Dryer
- Washer
Unfinished Basement
- Partial Basement
- Exterior Basement Entry
Parking
- Attached Garage
- Gravel Driveway
Outdoor Features
- Patio
- Porch
Location
- Property is near a golf course
Utilities
- No Cooling
- Forced Air Zoned Heating System
- Heating System Uses Oil
- Heating System Uses Wood
- Well
- Electric Water Heater
Listing and Financial Details
- Tax Lot 026-001
- Assessor Parcel Number 6CliffhangerLaneMountDesert04675
Community Details
Overview
- No Home Owners Association
Recreation
- Country Club
Map
Home Values in the Area
Average Home Value in this Area
Property History
| Date | Event | Price | List to Sale | Price per Sq Ft |
|---|---|---|---|---|
| 08/18/2025 08/18/25 | For Sale | $7,750,000 | -- | $1,664 / Sq Ft |
Source: Maine Listings
MLS Number: 1634659
- 0 Rock Garden Dr
- 52 Rock Garden Dr
- 93 Cooksey Dr
- 8 Wildwood-Seal Harbor Rd
- 17 Otter Creek Dr
- 4 Highlands (Northeast Hrbr) Ln
- 87 Peabody Drive (Northeast Hrbr)
- 20 Main St
- 6 Sea St
- 6 Gilpatrick Ln
- 30 Neighborhood Rd
- 49 Summit Rd
- 16 Millbrook-Northeast Harbor Rd
- 65 Summit Rd
- 3 and 5 Graves Lane Harbor NE
- 77 Manchester Rd
- 30 Dog Point Rd
- 329 Seawall Rd
- 463 Seawall Rd
- 332 Seawall Rd
