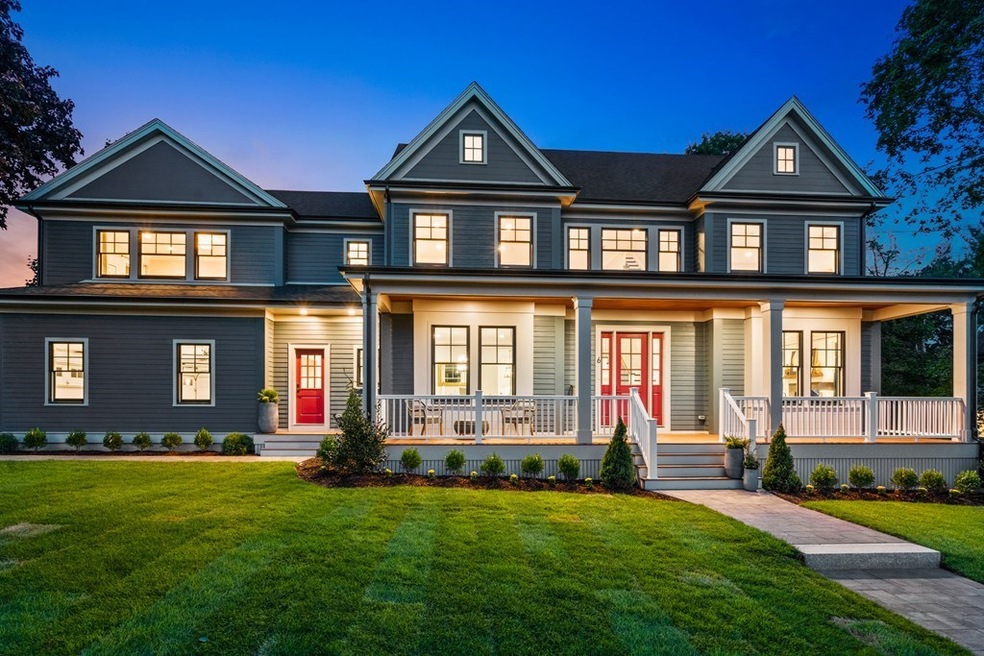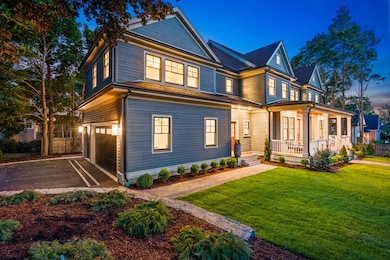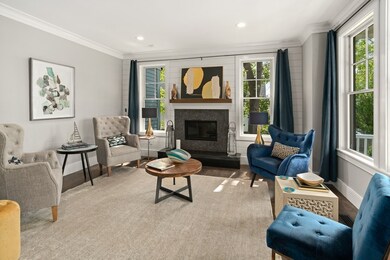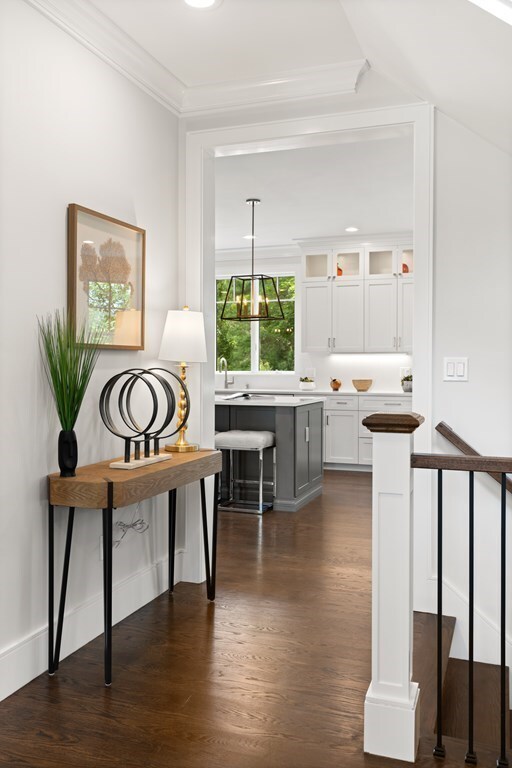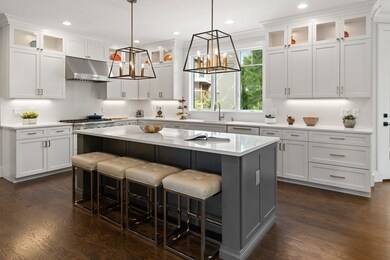
6 Clifton Rd Newton Center, MA 02459
Oak Hill NeighborhoodHighlights
- Wood Flooring
- Porch
- Patio
- Memorial Spaulding Elementary School Rated A
- Wet Bar
- Security Service
About This Home
As of October 2020Stunning new construction on 15,229 sq.ft. lot in serene Newton. 6 Clifton Road offers 6,850+ sq.ft. of luxurious living space on four levels complete with 6 beds and 7.5 baths. The main floor hosts an immaculate kitchen with Thermador stainless steel appliances. Both living and family rooms are elegantly designed, each with a gas fireplace. This level also features an executive office room, formally elegant dining room, and an oversized deck with direct access to a spacious manicured yard and patio. The upper level holds 4 en suite bedrooms, including a stunning master suite with 2 walk-in closets, a double vanity master bath with soaking tub, and spacious laundry room. Level three hosts an additional living room, and a full bath, and bedroom. The lower level is a stunning open concept with a large game room, full bath and additional bedroom. Property includes an attached, 3-car garage, central air/heat. Nearby to highways, public transport, restaurants, shops and more.
Last Agent to Sell the Property
Gibson Sotheby's International Realty Listed on: 08/26/2020
Co-Listed By
Ryan Kinder
Unlimited Sotheby's International Realty License #449591473
Home Details
Home Type
- Single Family
Est. Annual Taxes
- $34,838
Year Built
- Built in 2020
Lot Details
- Year Round Access
- Sprinkler System
- Property is zoned SR1
Parking
- 3 Car Garage
Interior Spaces
- Wet Bar
- Basement
Kitchen
- Range with Range Hood
- Microwave
- Dishwasher
- Disposal
Flooring
- Wood
- Tile
Laundry
- Dryer
- Washer
Outdoor Features
- Patio
- Porch
Schools
- Newton South High School
Utilities
- Forced Air Heating and Cooling System
- Two Cooling Systems Mounted To A Wall/Window
- Heating System Uses Gas
- Tankless Water Heater
- Natural Gas Water Heater
- High Speed Internet
- Cable TV Available
Community Details
- Security Service
Ownership History
Purchase Details
Home Financials for this Owner
Home Financials are based on the most recent Mortgage that was taken out on this home.Purchase Details
Home Financials for this Owner
Home Financials are based on the most recent Mortgage that was taken out on this home.Purchase Details
Similar Homes in the area
Home Values in the Area
Average Home Value in this Area
Purchase History
| Date | Type | Sale Price | Title Company |
|---|---|---|---|
| Not Resolvable | $3,080,000 | None Available | |
| Not Resolvable | $1,110,000 | -- | |
| Deed | $127,500 | -- |
Mortgage History
| Date | Status | Loan Amount | Loan Type |
|---|---|---|---|
| Previous Owner | $79,000 | No Value Available |
Property History
| Date | Event | Price | Change | Sq Ft Price |
|---|---|---|---|---|
| 10/22/2020 10/22/20 | Sold | $3,080,000 | -3.4% | $450 / Sq Ft |
| 09/21/2020 09/21/20 | Pending | -- | -- | -- |
| 08/26/2020 08/26/20 | For Sale | $3,190,000 | +187.4% | $466 / Sq Ft |
| 02/04/2019 02/04/19 | Sold | $1,110,000 | +4.8% | $619 / Sq Ft |
| 10/30/2018 10/30/18 | Pending | -- | -- | -- |
| 10/24/2018 10/24/18 | For Sale | $1,059,000 | -- | $590 / Sq Ft |
Tax History Compared to Growth
Tax History
| Year | Tax Paid | Tax Assessment Tax Assessment Total Assessment is a certain percentage of the fair market value that is determined by local assessors to be the total taxable value of land and additions on the property. | Land | Improvement |
|---|---|---|---|---|
| 2025 | $34,838 | $3,554,900 | $1,192,200 | $2,362,700 |
| 2024 | $33,686 | $3,451,400 | $1,157,500 | $2,293,900 |
| 2023 | $32,795 | $3,221,500 | $903,100 | $2,318,400 |
| 2022 | $31,380 | $2,982,900 | $836,200 | $2,146,700 |
| 2021 | $10,921 | $1,015,000 | $1,015,000 | $0 |
| 2020 | $8,596 | $823,400 | $788,900 | $34,500 |
| 2019 | $8,354 | $799,400 | $765,900 | $33,500 |
| 2018 | $7,958 | $735,500 | $691,900 | $43,600 |
| 2017 | $7,716 | $693,900 | $652,700 | $41,200 |
| 2016 | $7,380 | $648,500 | $610,000 | $38,500 |
| 2015 | $7,037 | $606,100 | $570,100 | $36,000 |
Agents Affiliated with this Home
-
Aurel Garban

Seller's Agent in 2020
Aurel Garban
Gibson Sotheby's International Realty
(617) 875-1914
4 in this area
50 Total Sales
-
R
Seller Co-Listing Agent in 2020
Ryan Kinder
Unlimited Sotheby's International Realty
-
Jonathan Slater

Buyer's Agent in 2020
Jonathan Slater
Keller Williams Realty
(617) 216-4000
5 in this area
58 Total Sales
-
B
Seller's Agent in 2019
Brenda Krasnow
Coldwell Banker Realty - Newton
Map
Source: MLS Property Information Network (MLS PIN)
MLS Number: 72715901
APN: NEWT-000082-000021-000005
- 360 Brookline St
- 22 Scotney Rd
- 44 Lovett Rd
- 20 Cottonwood Rd
- 50 Grace Rd
- 454 Dudley Rd
- 11 Fairhaven Rd
- 109 Harwich Rd
- 135 Hartman Rd
- 1307 Lagrange St Unit 1307
- 41 Juniper Ln
- 55 June Ln
- 12 Sevland Rd
- 678 Dedham St
- 36 Bryon Rd Unit 5
- 27 Rosalie Rd
- 44 Broadlawn Park Unit 18
- 22 Bryon Rd Unit 3
- 931 Lagrange St
- 34 Westgate Rd Unit 3
