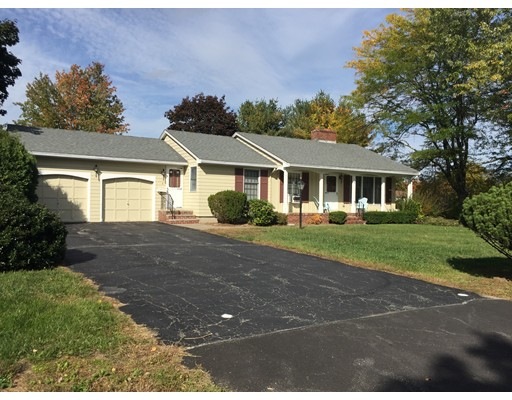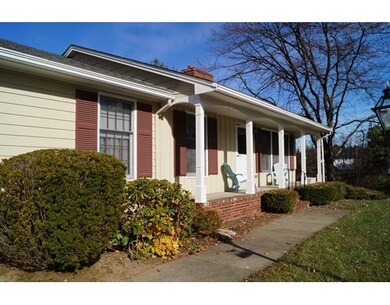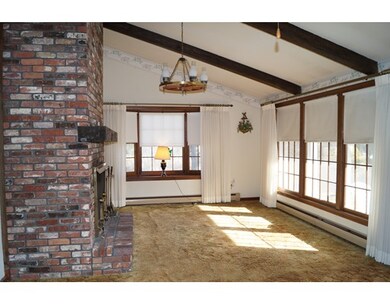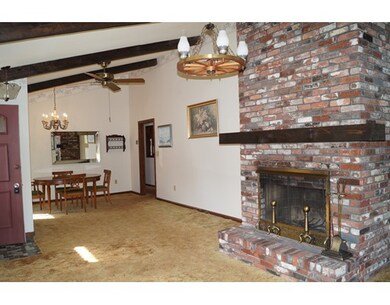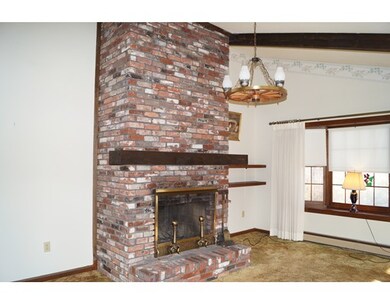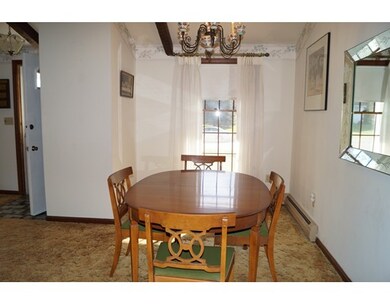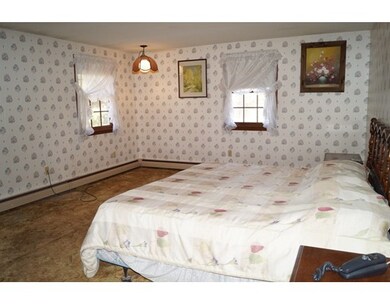
6 Coachman Ln Methuen, MA 01844
The North End NeighborhoodAbout This Home
As of January 2019Desirable Homestead Acres location. Attractive RANCH has open concept DINING ROOM and LIVING ROOM with charming brick floor to ceiling fireplace and vaulted ceiling. King size Master Bedroom with double closets. Full bath has a large vanity with half tile walls. The side entry area has half bath and laundry. Enjoy sitting out on the front porch or in the private beautiful, flat, landscaped back yard. There's a full basement providing lots of storage or could be finished for a future Family Room. Recent roof, two zone forced hot water heat, whole house fan. Two car attached garage and lots of parking. This is a great opportunity to invest in a fantastic neighborhood and with a little cosmetic updating, it would be a gem.
Last Agent to Sell the Property
Century 21 Mclennan & Company Listed on: 11/10/2016

Home Details
Home Type
Single Family
Est. Annual Taxes
$5,905
Year Built
1979
Lot Details
0
Listing Details
- Lot Description: Wooded, Paved Drive, Level
- Property Type: Single Family
- Other Agent: 2.00
- Lead Paint: Unknown
- Special Features: None
- Property Sub Type: Detached
- Year Built: 1979
Interior Features
- Appliances: Range, Dishwasher, Refrigerator, Washer, Dryer
- Fireplaces: 1
- Has Basement: Yes
- Fireplaces: 1
- Number of Rooms: 5
- Electric: Circuit Breakers, 100 Amps
- Flooring: Tile, Vinyl, Wall to Wall Carpet
- Interior Amenities: Whole House Fan
- Basement: Full, Bulkhead
- Bedroom 2: First Floor
- Bathroom #1: First Floor
- Bathroom #2: First Floor
- Kitchen: First Floor
- Laundry Room: First Floor
- Living Room: First Floor
- Master Bedroom: First Floor
- Master Bedroom Description: Closet, Flooring - Wall to Wall Carpet
- Dining Room: First Floor
Exterior Features
- Roof: Asphalt/Fiberglass Shingles
- Exterior: Wood
- Exterior Features: Porch, Patio, Gutters
- Foundation: Poured Concrete
Garage/Parking
- Garage Parking: Attached, Garage Door Opener
- Garage Spaces: 2
- Parking: Off-Street
- Parking Spaces: 6
Utilities
- Heating: Hot Water Baseboard, Oil
- Heat Zones: 2
- Hot Water: Oil
- Sewer: City/Town Sewer
- Water: City/Town Water
Lot Info
- Assessor Parcel Number: M:00708 B:00069 L:00052
- Zoning: RB
Multi Family
- Foundation: 24x48
Ownership History
Purchase Details
Home Financials for this Owner
Home Financials are based on the most recent Mortgage that was taken out on this home.Similar Homes in the area
Home Values in the Area
Average Home Value in this Area
Purchase History
| Date | Type | Sale Price | Title Company |
|---|---|---|---|
| Not Resolvable | $359,000 | -- |
Mortgage History
| Date | Status | Loan Amount | Loan Type |
|---|---|---|---|
| Open | $85,000 | Credit Line Revolving | |
| Closed | $62,500 | Credit Line Revolving | |
| Open | $280,000 | Stand Alone Refi Refinance Of Original Loan | |
| Closed | $287,920 | New Conventional | |
| Previous Owner | $68,000 | No Value Available | |
| Previous Owner | $192,000 | New Conventional | |
| Previous Owner | $15,000 | No Value Available | |
| Previous Owner | $15,000 | No Value Available |
Property History
| Date | Event | Price | Change | Sq Ft Price |
|---|---|---|---|---|
| 01/04/2019 01/04/19 | Sold | $359,900 | 0.0% | $273 / Sq Ft |
| 11/26/2018 11/26/18 | Pending | -- | -- | -- |
| 11/21/2018 11/21/18 | Price Changed | $359,900 | -4.0% | $273 / Sq Ft |
| 11/07/2018 11/07/18 | For Sale | $374,900 | +17.2% | $284 / Sq Ft |
| 01/20/2017 01/20/17 | Sold | $320,000 | -3.0% | $242 / Sq Ft |
| 12/20/2016 12/20/16 | Pending | -- | -- | -- |
| 12/09/2016 12/09/16 | Price Changed | $329,900 | -4.3% | $250 / Sq Ft |
| 11/10/2016 11/10/16 | For Sale | $344,900 | -- | $261 / Sq Ft |
Tax History Compared to Growth
Tax History
| Year | Tax Paid | Tax Assessment Tax Assessment Total Assessment is a certain percentage of the fair market value that is determined by local assessors to be the total taxable value of land and additions on the property. | Land | Improvement |
|---|---|---|---|---|
| 2025 | $5,905 | $558,100 | $247,600 | $310,500 |
| 2024 | $5,926 | $545,700 | $225,100 | $320,600 |
| 2023 | $5,643 | $482,300 | $201,000 | $281,300 |
| 2022 | $5,193 | $397,900 | $160,800 | $237,100 |
| 2021 | $4,876 | $369,700 | $152,700 | $217,000 |
| 2020 | $4,864 | $361,900 | $152,700 | $209,200 |
| 2019 | $4,711 | $332,000 | $144,700 | $187,300 |
| 2018 | $4,608 | $322,900 | $144,700 | $178,200 |
| 2017 | $4,474 | $305,400 | $144,700 | $160,700 |
| 2016 | $4,404 | $297,400 | $144,700 | $152,700 |
| 2015 | $4,273 | $292,700 | $144,700 | $148,000 |
Agents Affiliated with this Home
-
E
Seller's Agent in 2019
Elisa O'Connell
William Raveis R.E. & Home Services
(781) 771-6753
64 Total Sales
-

Buyer's Agent in 2019
Wayne Simmons
Dick Lepine Real Estate,Inc.
(978) 957-8200
40 Total Sales
-

Seller's Agent in 2017
Rosemary Scalera
Century 21 Mclennan & Company
(978) 314-4967
1 in this area
8 Total Sales
-

Buyer's Agent in 2017
Darlene Couture
Coldwell Banker Realty - Salem
(978) 490-7961
60 Total Sales
Map
Source: MLS Property Information Network (MLS PIN)
MLS Number: 72091983
APN: METH-000708-000069-000052
- 75 Cox Ln
- 5 Rolling Ridge Ln
- 257 Howe St
- 117 Rolling Ridge Ln
- 2 Sadie Ln
- 16 Sadie Ln
- 3 Bramble Hill Rd
- 139 North St
- 80 Pond St Unit 4
- 90 Adams Ave
- 66 Washington St
- 35 Colonial Dr
- 109 Phoebe St Unit 109
- 33 Kensington Ave
- 70 Phoebe St Unit 86
- 203 Lawrence Rd
- 8 Guy St
- VP Washington St
- 7 Primrose Ln
- 22 Washington St
