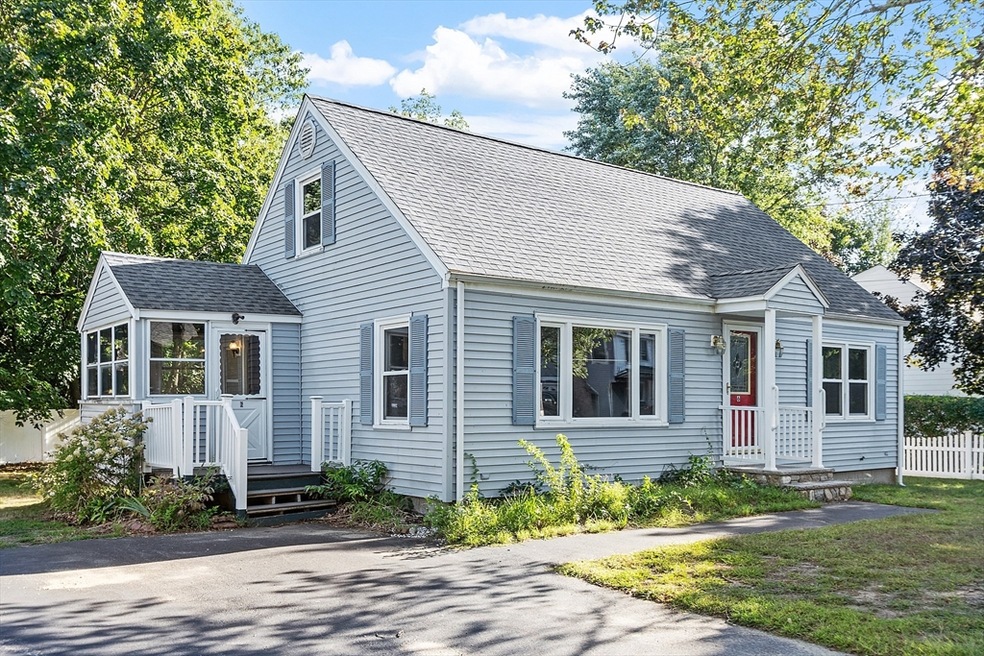
6 Coburn Ave Tewksbury, MA 01876
Estimated payment $3,152/month
Highlights
- Hot Property
- Deck
- Main Floor Primary Bedroom
- Cape Cod Architecture
- Wood Flooring
- No HOA
About This Home
You bring the sweat, and we’ll bring the equity to this adorable 3-bedroom cape! Lovingly cared for by the same owners since the ’70s, this home is full of character and ready to be reimagined. The traditional floor plan includes a side entrance through a 3-season porch that will be cozy with a little drywall and paint. Inside, you’ll find vintage touches like original wallpaper, retro carpet, and an Art Deco dry bar in the partially finished basement. Several rooms feature hardwood floors ready to shine. Major updates—roof, heating, hot water, vinyl siding, and windows—were completed within the last 5 years. The remodeled bath features a shower stall, and the office shares space with a first-floor laundry that opens through French doors to a covered deck. Outside, enjoy a level, fenced backyard in a fantastic neighborhood where kids still ride bikes and play. A rare opportunity to build instant equity and create the home of your dreams! OFFER DEADLINE SAT. AUGUST 30 @ 8pm.
Home Details
Home Type
- Single Family
Est. Annual Taxes
- $6,783
Year Built
- Built in 1954
Lot Details
- 0.26 Acre Lot
- Fenced Yard
- Fenced
- Property is zoned RG
Home Design
- Cape Cod Architecture
- Shingle Roof
- Concrete Perimeter Foundation
Interior Spaces
- French Doors
- Home Office
- Washer
Kitchen
- Range
- Dishwasher
Flooring
- Wood
- Carpet
- Tile
Bedrooms and Bathrooms
- 3 Bedrooms
- Primary Bedroom on Main
- 1 Full Bathroom
Parking
- 4 Car Parking Spaces
- Paved Parking
- Open Parking
Outdoor Features
- Deck
- Enclosed Patio or Porch
Utilities
- No Cooling
- Heating System Uses Oil
- Baseboard Heating
- Electric Water Heater
Community Details
- No Home Owners Association
Listing and Financial Details
- Assessor Parcel Number M:0058 L:0056 U:0000,792275
Map
Home Values in the Area
Average Home Value in this Area
Tax History
| Year | Tax Paid | Tax Assessment Tax Assessment Total Assessment is a certain percentage of the fair market value that is determined by local assessors to be the total taxable value of land and additions on the property. | Land | Improvement |
|---|---|---|---|---|
| 2025 | $6,783 | $513,100 | $270,900 | $242,200 |
| 2024 | $6,692 | $499,800 | $258,100 | $241,700 |
| 2023 | $6,276 | $445,100 | $234,700 | $210,400 |
| 2022 | $6,007 | $395,200 | $204,100 | $191,100 |
| 2021 | $5,341 | $361,700 | $185,500 | $176,200 |
| 2020 | $5,444 | $340,900 | $176,600 | $164,300 |
| 2019 | $5,061 | $319,500 | $168,200 | $151,300 |
| 2018 | $5,614 | $299,700 | $168,200 | $131,500 |
| 2017 | $4,568 | $280,100 | $168,200 | $111,900 |
| 2016 | $4,459 | $272,700 | $168,200 | $104,500 |
| 2015 | $4,122 | $251,800 | $163,100 | $88,700 |
| 2014 | $3,966 | $246,200 | $163,100 | $83,100 |
Property History
| Date | Event | Price | Change | Sq Ft Price |
|---|---|---|---|---|
| 08/26/2025 08/26/25 | For Sale | $474,900 | -- | $416 / Sq Ft |
Purchase History
| Date | Type | Sale Price | Title Company |
|---|---|---|---|
| Deed | -- | -- | |
| Deed | $28,500 | -- |
Mortgage History
| Date | Status | Loan Amount | Loan Type |
|---|---|---|---|
| Previous Owner | $100,000 | No Value Available | |
| Previous Owner | $50,000 | No Value Available | |
| Previous Owner | $49,999 | No Value Available |
Similar Homes in Tewksbury, MA
Source: MLS Property Information Network (MLS PIN)
MLS Number: 73422072
APN: TEWK-000058-000000-000056
- 7 Villa Roma Dr Unit 7
- 1455 Main St Unit 10
- 1325 Main
- 24 Henry j Dr
- 134 Patrick Rd
- 6 Carol Ann Rd
- 102 Patrick Rd
- 11 Orchard St
- 1026 Chandler St
- 25 Tanglewood Ave
- 1830 Main St Unit 29
- 1830 Main St Unit 18
- 50 Ferncroft Rd
- 127 Caddy Ct
- 48 Whipple Rd
- 22 Newton Ave
- 51 Whipple Rd
- 214 Shoreline Dr
- 20 Hemlock Rd
- 221 Shoreline Dr
- 1535 Main St
- 9 Hinckley Rd
- 1830 Main St Unit 55
- 1066 Main St Unit A
- 100 Donny Martel Way
- 7 Archstone Ave
- 2580 Main St
- 10 Floyd St
- One Ames Hill Dr
- 20 International Place Unit 203
- 20 International Place Unit 205
- 20 International Place Unit 201
- 1775 Andover St
- 20 International Plaza
- 1910 Andover St
- 1 Avalon Dr
- 132 Boylston Ln Unit 9
- 82 Boylston Ln Unit 16
- 18 Kenmar Dr Unit 149
- 22 Kenmar Dr Unit 202






