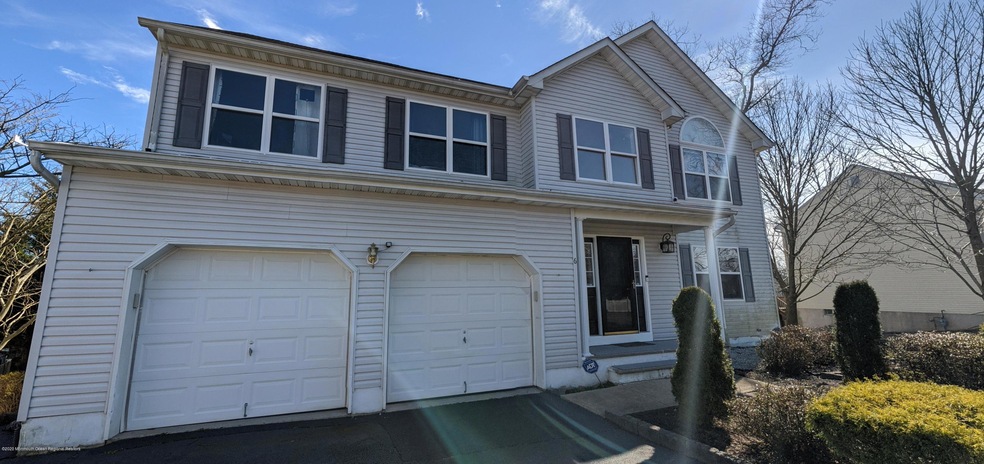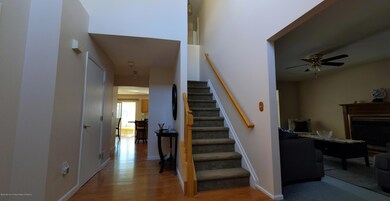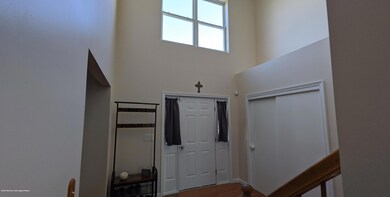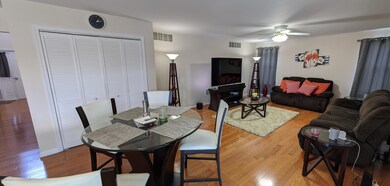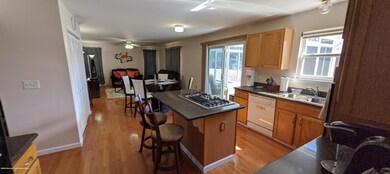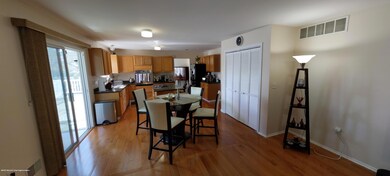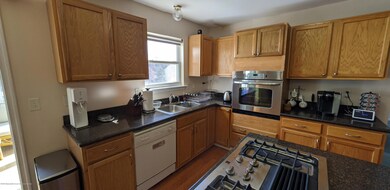
6 Colleen Way Neptune, NJ 07753
Highlights
- 0.24 Acre Lot
- Deck
- Attic
- Colonial Architecture
- Wood Flooring
- Sun or Florida Room
About This Home
As of August 2020This beautiful 5 bedroom 2 1/2 bath Colonial has Eat-In kitchen with sliding door to Sunroom, Center Island Kitchen w/gas stove top w/fan & exhaust to outside, stainless wall oven, Living Room w/gas fireplace, Formal dining Rm, Family Rm, spacious Master bedroom w/master bath and jetted tub, stand up shower, Full finished walk out basement w/sliding door to patio, two keyless car garage, Newer HVAC system, newer HWH.
Last Agent to Sell the Property
Exit Realty Jackson NJ License #1435110 Listed on: 03/16/2020

Last Buyer's Agent
David Scalese
VRI Homes
Home Details
Home Type
- Single Family
Est. Annual Taxes
- $8,902
Lot Details
- 10,454 Sq Ft Lot
- Lot Dimensions are 101x104
- Sprinkler System
Parking
- 2 Car Direct Access Garage
- Garage Door Opener
- Double-Wide Driveway
- On-Street Parking
Home Design
- Colonial Architecture
- Shingle Roof
- Vinyl Siding
Interior Spaces
- 2,747 Sq Ft Home
- 2-Story Property
- Ceiling Fan
- Light Fixtures
- Gas Fireplace
- Thermal Windows
- Blinds
- Sliding Doors
- Entrance Foyer
- Family Room
- Living Room
- Dining Room
- Sun or Florida Room
Kitchen
- Eat-In Kitchen
- Gas Cooktop
- Stove
- Dishwasher
- Kitchen Island
- Granite Countertops
Flooring
- Wood
- Wall to Wall Carpet
- Ceramic Tile
Bedrooms and Bathrooms
- 5 Bedrooms
- Primary bedroom located on second floor
- Walk-In Closet
- Primary Bathroom is a Full Bathroom
- Dual Vanity Sinks in Primary Bathroom
- Primary Bathroom Bathtub Only
- Primary Bathroom includes a Walk-In Shower
Laundry
- Dryer
- Washer
Attic
- Attic Fan
- Pull Down Stairs to Attic
Finished Basement
- Heated Basement
- Walk-Out Basement
- Basement Fills Entire Space Under The House
Home Security
- Home Security System
- Storm Doors
Outdoor Features
- Deck
- Patio
- Exterior Lighting
- Storage Shed
Schools
- Neptune Middle School
Utilities
- Zoned Heating and Cooling
- Heating System Uses Natural Gas
- Programmable Thermostat
- Thermostat
- Natural Gas Water Heater
Community Details
- No Home Owners Association
Listing and Financial Details
- Assessor Parcel Number 080000000000190020
Ownership History
Purchase Details
Home Financials for this Owner
Home Financials are based on the most recent Mortgage that was taken out on this home.Purchase Details
Home Financials for this Owner
Home Financials are based on the most recent Mortgage that was taken out on this home.Purchase Details
Home Financials for this Owner
Home Financials are based on the most recent Mortgage that was taken out on this home.Similar Homes in Neptune, NJ
Home Values in the Area
Average Home Value in this Area
Purchase History
| Date | Type | Sale Price | Title Company |
|---|---|---|---|
| Bargain Sale Deed | $445,000 | Trident Abstract Ttl Agcy Ll | |
| Bargain Sale Deed | $380,000 | Acres Land Title Agency Llc | |
| Deed | $214,900 | -- |
Mortgage History
| Date | Status | Loan Amount | Loan Type |
|---|---|---|---|
| Previous Owner | $436,939 | FHA | |
| Previous Owner | $320,000 | No Value Available | |
| Previous Owner | $342,000 | New Conventional | |
| Previous Owner | $228,000 | Unknown | |
| Previous Owner | $171,900 | No Value Available |
Property History
| Date | Event | Price | Change | Sq Ft Price |
|---|---|---|---|---|
| 08/24/2020 08/24/20 | Sold | $445,000 | 0.0% | $162 / Sq Ft |
| 06/10/2020 06/10/20 | Pending | -- | -- | -- |
| 03/16/2020 03/16/20 | For Sale | $444,900 | +17.1% | $162 / Sq Ft |
| 07/21/2014 07/21/14 | Sold | $380,000 | -- | $138 / Sq Ft |
Tax History Compared to Growth
Tax History
| Year | Tax Paid | Tax Assessment Tax Assessment Total Assessment is a certain percentage of the fair market value that is determined by local assessors to be the total taxable value of land and additions on the property. | Land | Improvement |
|---|---|---|---|---|
| 2024 | $9,984 | $710,200 | $243,500 | $466,700 |
| 2023 | $9,984 | $552,800 | $122,000 | $430,800 |
| 2022 | $9,369 | $507,400 | $92,000 | $415,400 |
| 2021 | $8,902 | $443,400 | $120,000 | $323,400 |
| 2020 | $9,207 | $434,700 | $116,900 | $317,800 |
| 2019 | $8,902 | $415,000 | $116,900 | $298,100 |
| 2018 | $8,591 | $395,900 | $96,500 | $299,400 |
| 2017 | $8,862 | $392,300 | $115,000 | $277,300 |
| 2016 | $8,929 | $394,200 | $115,000 | $279,200 |
| 2015 | $8,699 | $390,600 | $115,000 | $275,600 |
| 2014 | $10,438 | $385,300 | $85,000 | $300,300 |
Agents Affiliated with this Home
-
y
Seller's Agent in 2020
yara khalul
Exit Realty Jackson NJ
(732) 303-8383
1 in this area
12 Total Sales
-
D
Buyer's Agent in 2020
David Scalese
VRI Homes
-
N
Seller's Agent in 2014
Norma Blanco
Schecher Realty
(732) 542-1990
18 in this area
24 Total Sales
-
C
Buyer's Agent in 2014
Catherine DiFiore
Weichert Realtors-Holmdel
(732) 890-9052
57 Total Sales
Map
Source: MOREMLS (Monmouth Ocean Regional REALTORS®)
MLS Number: 22010458
APN: 35-02601-0000-00082
- 625 Marion Rd
- 608 Wayside Rd
- 113 Sunshine Pkwy
- 2920 W Bangs Ave
- 1 Manor Dr
- 706 Tide Place
- 304 Palmer Ave
- 311 Gail Place
- 11 Trident Blvd
- 3581 Shafto Rd
- 309 Deal Ave
- 2705 State Route 33
- 3422 W Bangs Ave
- 313 Graham Ave
- 105 Louisville Ave
- 19 Sunnyfield Terrace
- 1000 Corlies Ave
- 3430 State Route 66
- 406 High Pointe Ln
- 10 Olive St
