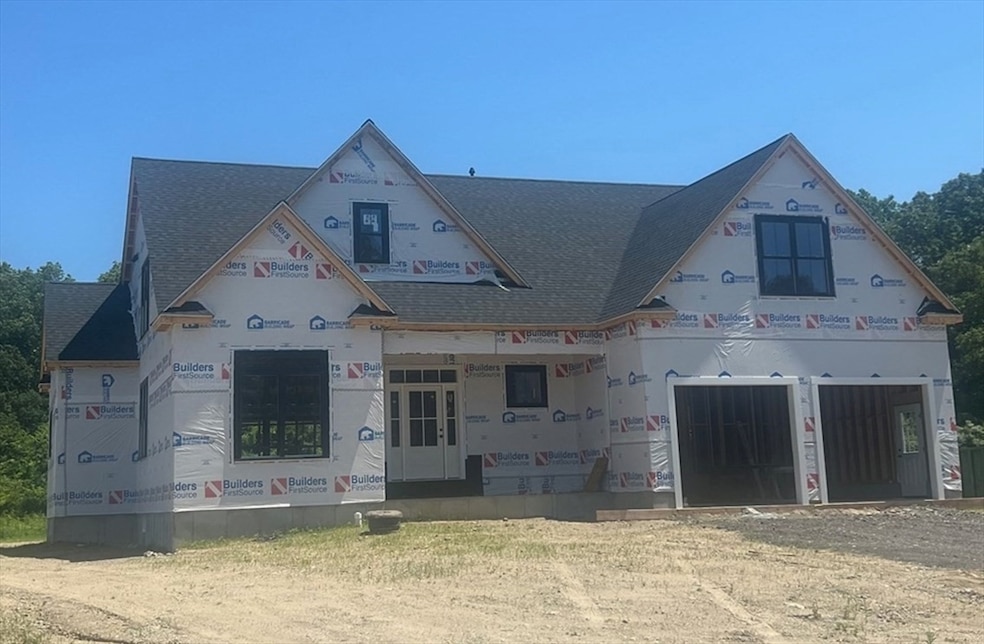6 Colts Way Attleboro, MA 02703
Estimated payment $6,656/month
Highlights
- Medical Services
- Cape Cod Architecture
- Property is near public transit
- Open Floorplan
- Deck
- Wood Flooring
About This Home
NEW CONSTRUCTION- CUSTOM FINISHES AVAILABLE-Welcome to DEER RUN ESTATES, one of the area's most sought after subdivisions, where quality craftsmanship meets modern living. This 3700 sq. ft. new construction home is being built by a highly respected local builder known for exceptional attention to detail. Designed w/multigenerational living in mind, this home features a luxurious first floor Master suite & a spacious second master suite upstairs, offering flexibility for extended family, guests, or private work-from-home space. With 4-5 bedrooms, this home provides ample room to meet your family's needs now & in the future. Enjoy the added convenience of city sewer & water- a rare find in this area! Purchase now during the construction phase and enjoy the rare chance to select your own finishes, colors, cabinetry, countertops & more. Build the home that truly reflects your style & taste! - 90 day delivery! EZ access to all major highways & commuter rail!
Home Details
Home Type
- Single Family
Est. Annual Taxes
- $1,500
Year Built
- Built in 2025
Lot Details
- 0.49 Acre Lot
- Irregular Lot
- Sprinkler System
- Cleared Lot
Parking
- 2 Car Attached Garage
- Garage Door Opener
- Open Parking
- Off-Street Parking
Home Design
- Cape Cod Architecture
- Craftsman Architecture
- Plaster Walls
- Frame Construction
- Shingle Roof
- Asphalt Roof
- Concrete Perimeter Foundation
Interior Spaces
- 3,700 Sq Ft Home
- Open Floorplan
- Recessed Lighting
- Insulated Windows
- Window Screens
- French Doors
- Insulated Doors
- Family Room with Fireplace
- Home Office
- Loft
- Bonus Room
- Wood Flooring
Kitchen
- Range
- Microwave
- Plumbed For Ice Maker
- ENERGY STAR Qualified Dishwasher
- Kitchen Island
- Solid Surface Countertops
- Disposal
Bedrooms and Bathrooms
- 4 Bedrooms
- Primary Bedroom on Main
- Dual Closets
- Walk-In Closet
- Dual Vanity Sinks in Primary Bathroom
Laundry
- Laundry on main level
- Washer and Electric Dryer Hookup
Unfinished Basement
- Walk-Out Basement
- Basement Fills Entire Space Under The House
Eco-Friendly Details
- ENERGY STAR Qualified Equipment for Heating
Outdoor Features
- Deck
- Rain Gutters
Location
- Property is near public transit
- Property is near schools
Schools
- Willett Elementary School
- Brennan Middle School
- Attleboro High School
Utilities
- Cooling System Powered By Renewable Energy
- Two cooling system units
- Forced Air Heating and Cooling System
- 3 Cooling Zones
- 3 Heating Zones
- Heating System Uses Propane
- 200+ Amp Service
- Water Heater
Community Details
Overview
- No Home Owners Association
Amenities
- Medical Services
- Shops
Recreation
- Park
Map
Home Values in the Area
Average Home Value in this Area
Property History
| Date | Event | Price | List to Sale | Price per Sq Ft |
|---|---|---|---|---|
| 07/13/2025 07/13/25 | Pending | -- | -- | -- |
| 06/24/2025 06/24/25 | For Sale | $1,239,000 | -- | $335 / Sq Ft |
Source: MLS Property Information Network (MLS PIN)
MLS Number: 73395952
- 50 Kimberly Dr
- 36 Cranberry Rd
- 6 Cedar Creek Dr
- 17 Peters Way
- 115 Westfield Dr
- 47 Old Farm Rd
- 21 Shady Ln
- 20 Sperry Ln
- 451R Gilbert St
- 150 Gilbert St
- 70 Sperry Ln Unit Lot 11
- 546 Towne St
- 747 N Main St
- 18 Quincy Way
- 678 N Main St
- 11 Landry Ave
- 57 Vine St
- 10 Sleepy Hollow Cir
- 40 Natalie Dr
- 176 Elm St

