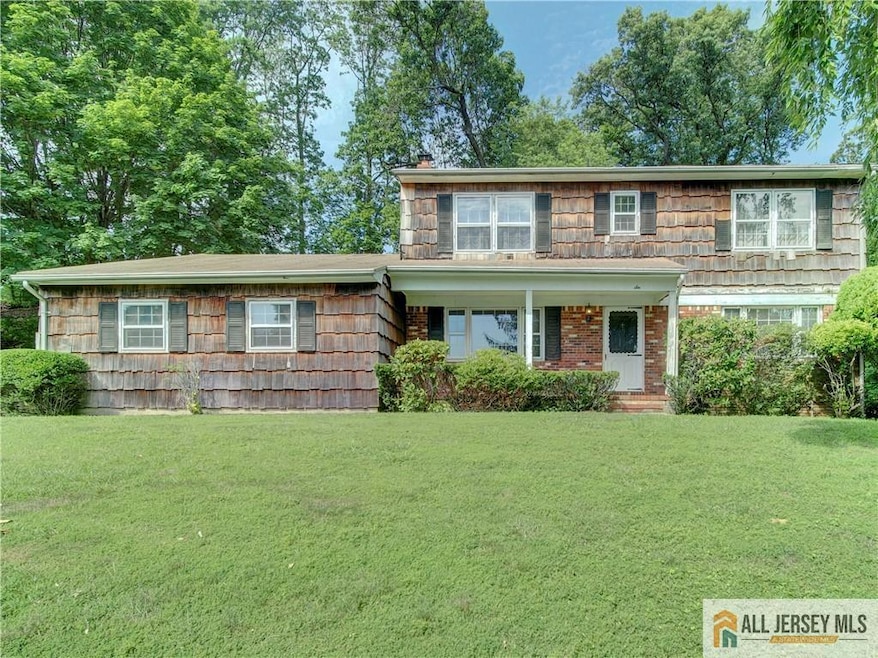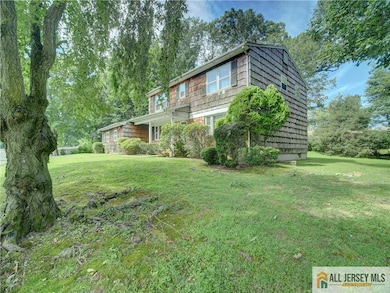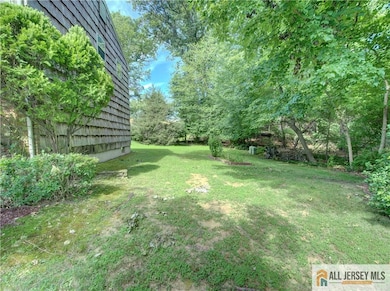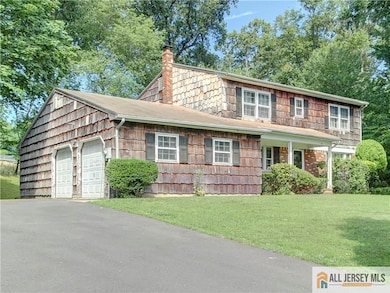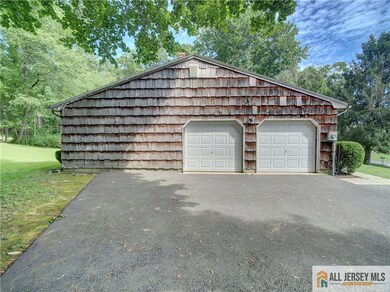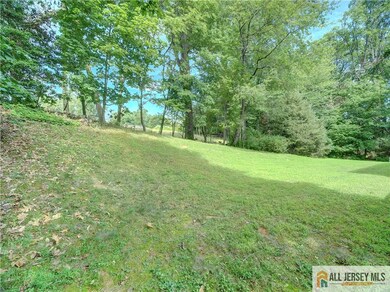
$499,000
- 3 Beds
- 1 Bath
- 1,229 Sq Ft
- 5 Channing Rd
- East Brunswick, NJ
This well-maintained expanded Cape is freshly painted and ready for its new owner. Step into the living room with natural hardwood flooring and a bay window that fills the space with plenty of natural light. The bumped-out eat-in kitchen features newer (LVP) vinyl flooring, stainless steel appliances including a 5-burner stove, natural wood cabinets, and a raised ceiling with a skylight. The
Joan Bostonian COLDWELL BANKER REALTY
