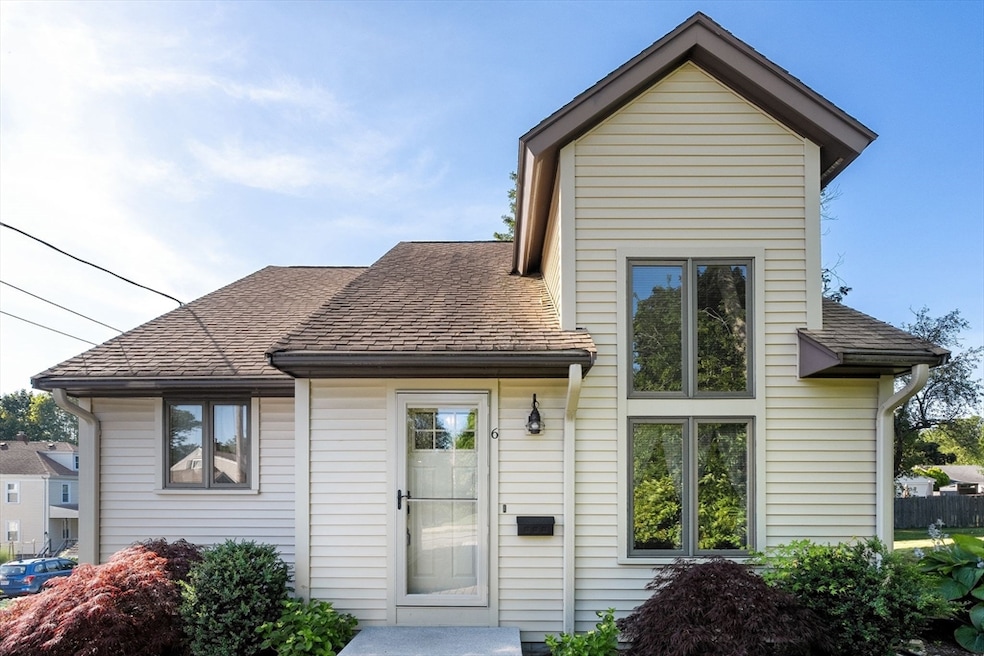
6 Cooper St Plymouth, MA 02360
Plymouth Center NeighborhoodEstimated payment $3,081/month
Highlights
- Marina
- Cape Cod Architecture
- Wood Flooring
- Medical Services
- Deck
- Main Floor Primary Bedroom
About This Home
Opportunity Knocks! This charming 3 bedroom home is brimming with potential and ready for your vision. Perfectly located close to all downtown Plymouth has to offer. Inside you will find a functional layout with spacious rooms, beautiful hardwood flooring and beamed ceilings, gorgeous floor to ceiling stoned fireplace, a full bathroom, a first floor primary bedroom option and bonus room - perfect for an in-home office or den. Upstairs you will find two additional bedrooms and a 3/4 bath. While the home needs updating, the solid bones and desirable location make it a smart investment for anyone looking to settle down in a prime location and build equity. Bring your ideas and unlock the possibilities!
Home Details
Home Type
- Single Family
Est. Annual Taxes
- $5,768
Year Built
- Built in 1981
Lot Details
- 5,001 Sq Ft Lot
- Property is zoned R20S
Home Design
- Cape Cod Architecture
- Frame Construction
- Shingle Roof
- Concrete Perimeter Foundation
Interior Spaces
- 1,382 Sq Ft Home
- Living Room with Fireplace
- Bonus Room
- Washer and Electric Dryer Hookup
Kitchen
- Range
- Microwave
- Dishwasher
Flooring
- Wood
- Wall to Wall Carpet
- Vinyl
Bedrooms and Bathrooms
- 3 Bedrooms
- Primary Bedroom on Main
- 2 Full Bathrooms
Basement
- Basement Fills Entire Space Under The House
- Interior Basement Entry
Parking
- 4 Car Parking Spaces
- Driveway
- Paved Parking
- Open Parking
- Off-Street Parking
Schools
- Cold Spring Elementary School
- Pcis Middle School
- North High School
Utilities
- No Cooling
- Forced Air Heating System
- 1 Heating Zone
- Heating System Uses Oil
- 100 Amp Service
- Water Heater
Additional Features
- Deck
- Property is near schools
Listing and Financial Details
- Assessor Parcel Number M:0031 B:0000 L:000615,1119672
Community Details
Overview
- No Home Owners Association
Amenities
- Medical Services
- Coin Laundry
Recreation
- Marina
Map
Home Values in the Area
Average Home Value in this Area
Tax History
| Year | Tax Paid | Tax Assessment Tax Assessment Total Assessment is a certain percentage of the fair market value that is determined by local assessors to be the total taxable value of land and additions on the property. | Land | Improvement |
|---|---|---|---|---|
| 2025 | $5,768 | $454,500 | $223,600 | $230,900 |
| 2024 | $5,605 | $435,500 | $212,500 | $223,000 |
| 2023 | $5,395 | $393,500 | $187,000 | $206,500 |
| 2022 | $5,302 | $343,600 | $178,500 | $165,100 |
| 2021 | $5,076 | $314,100 | $174,300 | $139,800 |
| 2020 | $5,019 | $307,000 | $170,000 | $137,000 |
| 2019 | $4,515 | $273,000 | $136,000 | $137,000 |
| 2018 | $4,403 | $267,500 | $131,800 | $135,700 |
| 2017 | $4,173 | $251,700 | $131,800 | $119,900 |
| 2016 | $4,038 | $248,200 | $127,500 | $120,700 |
| 2015 | $3,795 | $244,200 | $122,400 | $121,800 |
| 2014 | $3,615 | $238,900 | $122,400 | $116,500 |
Property History
| Date | Event | Price | Change | Sq Ft Price |
|---|---|---|---|---|
| 06/30/2025 06/30/25 | Pending | -- | -- | -- |
| 06/26/2025 06/26/25 | For Sale | $475,000 | -- | $344 / Sq Ft |
Purchase History
| Date | Type | Sale Price | Title Company |
|---|---|---|---|
| Quit Claim Deed | -- | None Available | |
| Deed | -- | -- |
Mortgage History
| Date | Status | Loan Amount | Loan Type |
|---|---|---|---|
| Open | $453,313 | Commercial |
Similar Homes in Plymouth, MA
Source: MLS Property Information Network (MLS PIN)
MLS Number: 73397290
APN: PLYM-000031-000000-000006-000015
- 8 & 8 1/2 Braunecker Rd
- 101 Standish Ave
- 105 Standish Ave
- 22 Grandview Dr
- 178 Westerly Rd
- 176-178 Court St
- 211 Court St
- 8 Nicks Rock Rd
- 48 Nicks Rock Rd
- 51 Liberty St
- 27 Nicks Rock Rd
- 134 Court St Unit 18
- 134 Court St Unit 12
- 134 Court St Unit 6
- 134 Court St Unit 9
- 3 Murray St
- 216 Water St Unit B204
- 7-9 S Park Ave
- 291 Court St
- 28 Davis St






