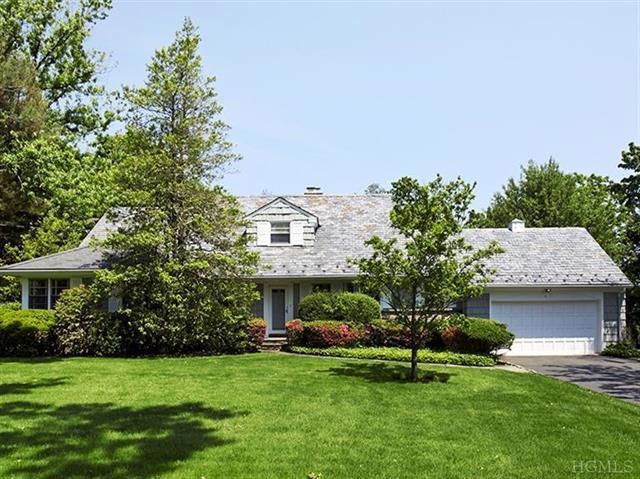
6 Copper Beech Ln Scarsdale, NY 10583
Quaker Ridge NeighborhoodHighlights
- Property is near public transit
- Private Lot
- 1 Fireplace
- Scarsdale Middle School Rated A+
- Main Floor Primary Bedroom
- Cul-De-Sac
About This Home
As of October 2013Picturesque Expanded Ranch set on a serene .69 acre located on a quiet cul-de-sac in Quaker Ridge. Warm and welcoming, this wonderfully maintained residence features a first floor master bedroom and bright, spacious rooms throughout. A delightful screened porch adds to your enjoyment. Perfect for entertaining and easy living. Conveniently located, a short distance to elementary school and houses of worship. This desirable home is a pleasure to see.
Last Agent to Sell the Property
Julia B Fee Sothebys Int. Rlty Brokerage Phone: 914-725-3305 License #30KA0160957 Listed on: 05/31/2013

Co-Listed By
Joan Toepfer
Julia B Fee Sothebys Int. Rlty Brokerage Phone: 914-725-3305 License #30TO0706043
Last Buyer's Agent
John Black
License #40BL0449048
Home Details
Home Type
- Single Family
Est. Annual Taxes
- $32,518
Year Built
- Built in 1953
Lot Details
- 0.69 Acre Lot
- Cul-De-Sac
- Private Lot
- Sprinkler System
Parking
- 2 Car Attached Garage
Home Design
- Stone Siding
Interior Spaces
- 3,047 Sq Ft Home
- 2-Story Property
- 1 Fireplace
- Unfinished Basement
- Basement Storage
Kitchen
- Eat-In Kitchen
- Oven
- Dishwasher
- Disposal
Bedrooms and Bathrooms
- 4 Bedrooms
- Primary Bedroom on Main
Laundry
- Dryer
- Washer
Schools
- Quaker Ridge Elementary School
- Scarsdale Middle School
- Scarsdale Senior High School
Utilities
- Forced Air Heating and Cooling System
- Heating System Uses Natural Gas
Additional Features
- Patio
- Property is near public transit
Listing and Financial Details
- Exclusions: Chandelier(s),Curtains/Drapes
- Assessor Parcel Number 5001-024-001-00078-000-0000
Ownership History
Purchase Details
Home Financials for this Owner
Home Financials are based on the most recent Mortgage that was taken out on this home.Purchase Details
Similar Homes in the area
Home Values in the Area
Average Home Value in this Area
Purchase History
| Date | Type | Sale Price | Title Company |
|---|---|---|---|
| Bargain Sale Deed | $1,325,000 | Stewart Title Ins Co | |
| Interfamily Deed Transfer | $67,500 | -- |
Mortgage History
| Date | Status | Loan Amount | Loan Type |
|---|---|---|---|
| Open | $750,000 | New Conventional | |
| Previous Owner | $175,000 | Stand Alone Second | |
| Previous Owner | $46,670 | Unknown |
Property History
| Date | Event | Price | Change | Sq Ft Price |
|---|---|---|---|---|
| 03/19/2014 03/19/14 | Rented | $7,200 | -12.2% | -- |
| 02/17/2014 02/17/14 | Under Contract | -- | -- | -- |
| 01/10/2014 01/10/14 | For Rent | $8,200 | 0.0% | -- |
| 10/28/2013 10/28/13 | Sold | $1,325,000 | -8.6% | $435 / Sq Ft |
| 09/06/2013 09/06/13 | Pending | -- | -- | -- |
| 05/31/2013 05/31/13 | For Sale | $1,450,000 | -- | $476 / Sq Ft |
Tax History Compared to Growth
Tax History
| Year | Tax Paid | Tax Assessment Tax Assessment Total Assessment is a certain percentage of the fair market value that is determined by local assessors to be the total taxable value of land and additions on the property. | Land | Improvement |
|---|---|---|---|---|
| 2024 | $32,226 | $1,225,000 | $1,000,000 | $225,000 |
| 2023 | $32,517 | $1,225,000 | $1,000,000 | $225,000 |
| 2022 | $25,387 | $1,225,000 | $1,000,000 | $225,000 |
| 2021 | $31,088 | $1,225,000 | $1,000,000 | $225,000 |
| 2020 | $30,793 | $1,225,000 | $1,000,000 | $225,000 |
| 2019 | $30,559 | $1,225,000 | $1,000,000 | $225,000 |
| 2018 | $35,646 | $1,225,000 | $1,000,000 | $225,000 |
| 2017 | $0 | $1,225,000 | $1,000,000 | $225,000 |
| 2016 | $29,437 | $1,225,000 | $1,000,000 | $225,000 |
| 2015 | -- | $1,375,000 | $1,104,000 | $271,000 |
| 2014 | -- | $1,375,000 | $1,104,000 | $271,000 |
| 2013 | -- | $23,750 | $10,800 | $12,950 |
Agents Affiliated with this Home
-

Seller's Agent in 2014
Dawn Knief
Julia B Fee Sothebys Int. Rlty
(914) 393-1159
35 Total Sales
-
M
Seller Co-Listing Agent in 2014
Mary Katchis
Julia B Fee Sothebys Int. Rlty
(914) 419-8041
1 in this area
10 Total Sales
-

Buyer's Agent in 2014
Miriam Lipton
Houlihan Lawrence Inc.
(914) 260-9151
91 Total Sales
-
J
Seller Co-Listing Agent in 2013
Joan Toepfer
Julia B Fee Sothebys Int. Rlty
-
J
Buyer's Agent in 2013
John Black
Map
Source: OneKey® MLS
MLS Number: KEYH3317480
APN: 5001-024-001-00078-000-0000
- 4 Bradford Rd
- 21 Winding Brook Rd
- 2 Coventry Ct
- 42 Brookridge Rd
- 93 Hillandale Dr
- 25 Old Lyme Rd
- 81 Winding Brook Rd
- 55 Coutant Dr
- 4 Meadow Rd
- 15 Kolbert Dr
- 629 Pinebrook Blvd
- 417 Quaker Ridge Rd
- 2 Winding Brook Dr
- 15 Franklin Rd
- 35 Rockwood Place
- 1223 Weaver St
- 320 Stuart Dr
- 79 Penn Rd
- 19 Bonnie Way
- 71 Harlan Dr
