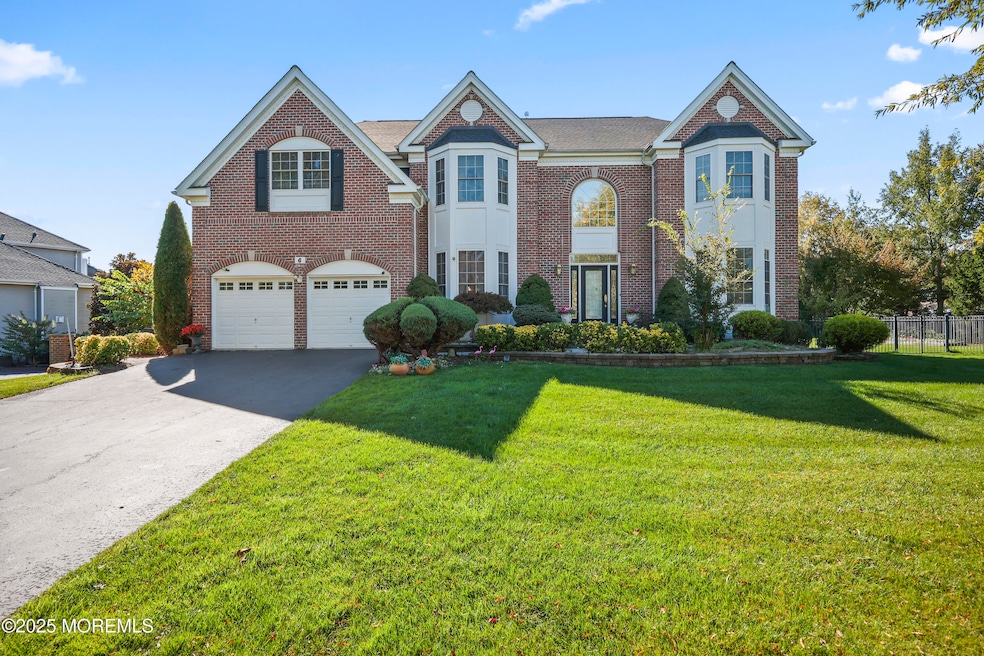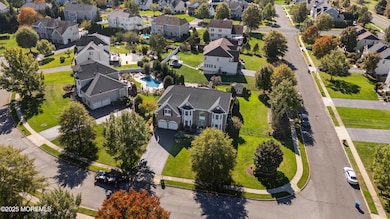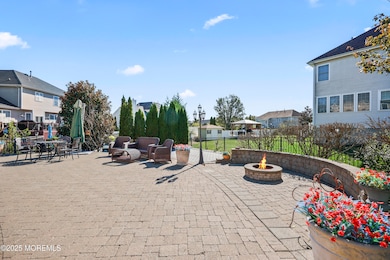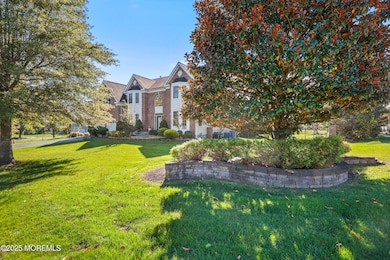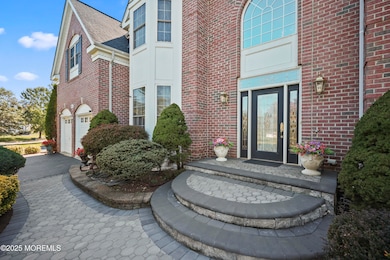6 Cornell Ct Freehold, NJ 07728
Estimated payment $8,312/month
Highlights
- Home Theater
- In Ground Pool
- Conservatory Room
- Laura Donovan Elementary School Rated A-
- Colonial Architecture
- Backs to Trees or Woods
About This Home
Welcome home to this spectacular Wharton Model in the prestigious College Park Neighborhood in West Freehold. 2 story entry with front and back staircases. Upgrades throughout the home. Gourmet Kitchen with center island, granite and full SS appliances with sunroom overlooking a private oasis in the backyard. Gunite pool w/pavers and firepit. 5 bedrooms, 3.5 baths, princess suite with full bath. Massive master suite with huge closets and large sitting room. Decorative moulding, custom window treatments, hardwood floors, recessed lighting. Finished basement with home theater, custom bar and office. Brand new 35 yr Timberline roof. All mechanicals are newer 6-8 years and one HVAC zone was replaced 6 months ago. Custom landscaping both front and back yard! Close to shopping, dining, raceway mall and route 9/major highways yet surrounded by preserved farmland and open space. Highly rated Freehold Township school system.
Home Details
Home Type
- Single Family
Est. Annual Taxes
- $17,939
Year Built
- Built in 2003
Lot Details
- 0.48 Acre Lot
- Lot Dimensions are 131 x 158
- Fenced
- Corner Lot
- Sprinkler System
- Backs to Trees or Woods
Parking
- 2 Car Direct Access Garage
- Parking Storage or Cabinetry
- Garage Door Opener
- Driveway
- Off-Street Parking
Home Design
- Colonial Architecture
- Brick Exterior Construction
- Asphalt Rolled Roof
- Vinyl Siding
Interior Spaces
- 3,918 Sq Ft Home
- 2-Story Property
- Home Theater Equipment
- Crown Molding
- Ceiling height of 9 feet on the main level
- Ceiling Fan
- Recessed Lighting
- Light Fixtures
- Gas Fireplace
- ENERGY STAR Qualified Windows
- Insulated Windows
- Blinds
- Window Screens
- French Doors
- Sliding Doors
- Insulated Doors
- Home Theater
- Loft
- Bonus Room
- Conservatory Room
- Center Hall
- Pull Down Stairs to Attic
- Home Security System
- Dryer
Kitchen
- Breakfast Area or Nook
- Eat-In Kitchen
- Breakfast Bar
- Self-Cleaning Oven
- Gas Cooktop
- Stove
- Range Hood
- Microwave
- Dishwasher
- Kitchen Island
- Granite Countertops
Flooring
- Wood
- Wall to Wall Carpet
- Porcelain Tile
- Vinyl
Bedrooms and Bathrooms
- 5 Bedrooms
- Main Floor Bedroom
- Walk-In Closet
- Dual Vanity Sinks in Primary Bathroom
- Whirlpool Bathtub
- Primary Bathroom Bathtub Only
- Primary Bathroom includes a Walk-In Shower
Finished Basement
- Heated Basement
- Basement Fills Entire Space Under The House
Eco-Friendly Details
- Energy-Efficient Appliances
- Energy-Efficient Thermostat
Pool
- In Ground Pool
- Gunite Pool
- Outdoor Pool
Outdoor Features
- Patio
- Exterior Lighting
- Shed
- Storage Shed
Schools
- Laura Donovan Elementary School
- Clifton T. Barkalow Middle School
- Freehold Twp High School
Utilities
- Forced Air Zoned Heating and Cooling System
- Heating System Uses Natural Gas
- Programmable Thermostat
- Thermostat
- Natural Gas Water Heater
Community Details
- No Home Owners Association
- College Park Subdivision
Listing and Financial Details
- Exclusions: Personal Belongings
- Assessor Parcel Number 17-00085-55-00027
Map
Home Values in the Area
Average Home Value in this Area
Tax History
| Year | Tax Paid | Tax Assessment Tax Assessment Total Assessment is a certain percentage of the fair market value that is determined by local assessors to be the total taxable value of land and additions on the property. | Land | Improvement |
|---|---|---|---|---|
| 2025 | $17,939 | $1,104,300 | $303,100 | $801,200 |
| 2024 | $17,046 | $991,100 | $344,100 | $647,000 |
| 2023 | $17,046 | $914,500 | $318,100 | $596,400 |
| 2022 | $16,452 | $812,800 | $238,100 | $574,700 |
| 2021 | $16,452 | $763,100 | $238,100 | $525,000 |
| 2020 | $16,720 | $770,500 | $218,100 | $552,400 |
| 2019 | $16,388 | $750,000 | $198,100 | $551,900 |
| 2018 | $16,270 | $728,300 | $198,100 | $530,200 |
| 2017 | $15,856 | $698,500 | $178,100 | $520,400 |
| 2016 | $15,767 | $679,900 | $163,100 | $516,800 |
| 2015 | $15,414 | $672,800 | $163,100 | $509,700 |
| 2014 | $15,887 | $665,000 | $163,100 | $501,900 |
Property History
| Date | Event | Price | List to Sale | Price per Sq Ft | Prior Sale |
|---|---|---|---|---|---|
| 10/24/2025 10/24/25 | For Sale | $1,299,900 | +73.3% | $332 / Sq Ft | |
| 03/30/2017 03/30/17 | Sold | $750,000 | -- | $191 / Sq Ft | View Prior Sale |
Purchase History
| Date | Type | Sale Price | Title Company |
|---|---|---|---|
| Quit Claim Deed | -- | Old Republic Title | |
| Quit Claim Deed | -- | Old Republic Title | |
| Deed | -- | -- | |
| Deed | $566,639 | -- |
Mortgage History
| Date | Status | Loan Amount | Loan Type |
|---|---|---|---|
| Previous Owner | $559,000 | New Conventional | |
| Previous Owner | $562,500 | No Value Available | |
| Previous Owner | -- | No Value Available | |
| Previous Owner | $270,000 | No Value Available |
Source: MOREMLS (Monmouth Ocean Regional REALTORS®)
MLS Number: 22532402
APN: 17-00085-55-00027
- 1510 Drew Ct
- 304 Dartmouth Way
- 301 Colgate Way
- 20 Tilton Dr
- 2 Georgetown Dr
- 42 Georgetown Dr
- 89 Gravel Hill Rd
- 64 Woodcrest Dr
- 1 Kings Mountain Rd
- 91 Adams Place
- 32 Woods Rd
- 52 Yorke Ct
- 3 Bowers Dr
- 2 Fortune Ct
- 7 Equinox Ln
- 20 Austin Ct Unit 7
- 31 Thompson Grove Rd
- 19 Haverford Ct Unit 4
- 123 Georgia Rd
- 59 Perri Rd
- 121 Princess Anne Dr
- 248 Daffodil Dr
- 15 Interlaken Ct Unit 6
- 27 Haverford Ct Unit 7
- 895 Elton Adelphia Rd
- 32 Oliver Ct
- 33 Tulip Ln
- 311 Tulip Ln Unit 41311
- 157 Tulip Ln
- 182 Tulip Ln
- 225 Tulip Ln
- 84 Manchester Ct
- 76 Manchester Ct Unit H
- 26 Windsor Terrace Unit G
- 32 Manchester Ct Unit D
- 8 Manchester Ct Unit F
- 12 Manchester Ct Unit C
- 12 Manchester Ct Unit H
- 28 Manchester Ct Unit C
- 56 Stonehurst Blvd Unit C
