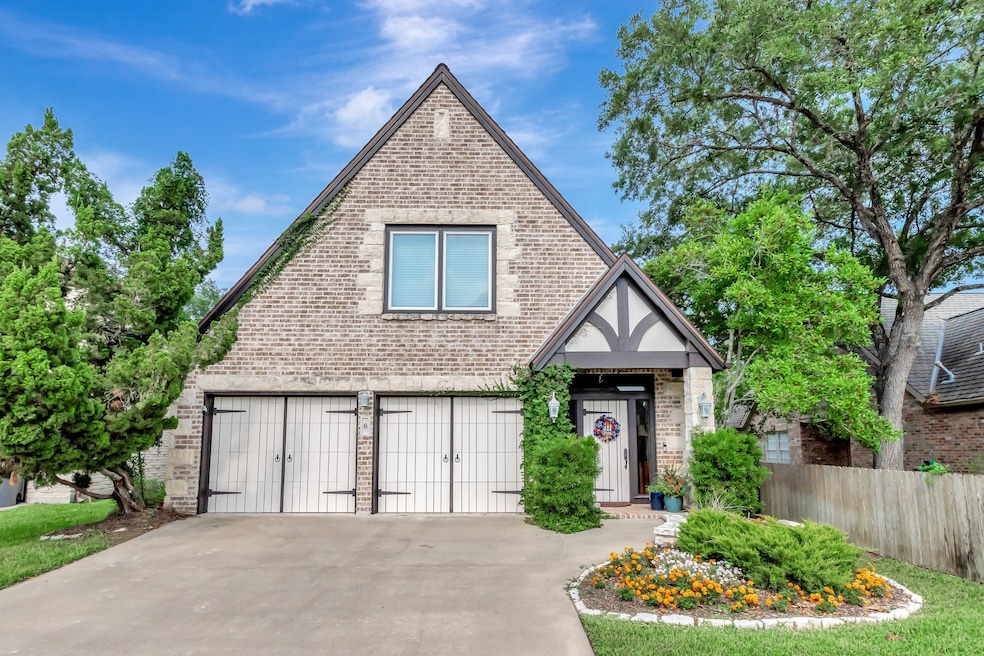
6 Cotswold Ln Victoria, TX 77904
Estimated payment $3,675/month
Highlights
- Deck
- Wood Flooring
- Loft
- English Architecture
- Hydromassage or Jetted Bathtub
- High Ceiling
About This Home
Nestled in the sought after Hidden Meadows community-spanning 40 acres of pristine land, mature trees, and tranquil walking trails-this stunning Tudor style home offers the perfect blend of charm, space and sophistication. This elegant two-story home features 4 spacious bedrooms & 3 full bathrooms thoughtfully designed w/ custom upgrades throughout. The open concept living, dining & kitchen areas are ideal for modern living & effortless entertaining. Soaring ceilings in the living room, a gas burning fireplace & an abundance of natural light creates a warm & inviting atmosphere. The primary suite is a private retreat, showcasing a spacious master bath complete w/ a soaking tub, dual vanities & an expansive walk-in closet. The three additional bedrooms are generously sized, offering comfort & flexibility. Step outside to the beautifully landscaped backyard-a peaceful outdoor oasis perfect for relaxing or for entertaining. Call today!
Home Details
Home Type
- Single Family
Est. Annual Taxes
- $6,914
Year Built
- Built in 2002
Lot Details
- 5,253 Sq Ft Lot
- Sprinkler System
HOA Fees
- $367 Monthly HOA Fees
Parking
- 2 Car Attached Garage
Home Design
- English Architecture
- Brick Exterior Construction
- Slab Foundation
- Composition Roof
- Stone Siding
Interior Spaces
- 3,320 Sq Ft Home
- 2-Story Property
- Crown Molding
- High Ceiling
- Gas Log Fireplace
- Entrance Foyer
- Family Room Off Kitchen
- Living Room
- Breakfast Room
- Open Floorplan
- Loft
- Utility Room
- Electric Dryer Hookup
- Fire and Smoke Detector
Kitchen
- Breakfast Bar
- Walk-In Pantry
- Microwave
- Dishwasher
- Disposal
Flooring
- Wood
- Tile
Bedrooms and Bathrooms
- 4 Bedrooms
- 3 Full Bathrooms
- Double Vanity
- Hydromassage or Jetted Bathtub
- Bathtub with Shower
- Separate Shower
Outdoor Features
- Deck
- Covered patio or porch
Schools
- Ella Schorlemmer Elementary School
- Harold Cade Middle School
- Victoria West High School
Utilities
- Central Heating and Cooling System
Community Details
Overview
- Hidden Meadows Association, Phone Number (361) 573-7709
- Hidden Meadows Subdivision
Recreation
- Trails
Map
Home Values in the Area
Average Home Value in this Area
Tax History
| Year | Tax Paid | Tax Assessment Tax Assessment Total Assessment is a certain percentage of the fair market value that is determined by local assessors to be the total taxable value of land and additions on the property. | Land | Improvement |
|---|---|---|---|---|
| 2024 | $6,108 | $370,460 | $33,110 | $337,350 |
| 2023 | $7,087 | $375,050 | $33,110 | $341,940 |
| 2022 | $7,945 | $354,930 | $33,110 | $321,820 |
| 2021 | $8,211 | $341,310 | $33,110 | $308,200 |
| 2020 | $7,477 | $303,850 | $33,110 | $270,740 |
| 2019 | $7,730 | $290,910 | $33,110 | $257,800 |
| 2018 | $7,681 | $305,840 | $33,110 | $272,730 |
| 2017 | $7,449 | $309,290 | $33,110 | $276,180 |
| 2016 | $8,004 | $312,740 | $33,110 | $279,630 |
| 2015 | $6,781 | $308,680 | $33,110 | $275,570 |
| 2014 | $6,781 | $312,010 | $33,110 | $278,900 |
Property History
| Date | Event | Price | Change | Sq Ft Price |
|---|---|---|---|---|
| 06/23/2025 06/23/25 | For Sale | $499,000 | -- | $150 / Sq Ft |
Similar Homes in Victoria, TX
Source: Houston Association of REALTORS®
MLS Number: 58845996
APN: 35450-001-00300
- 26 Cotswold Ln
- 6004 A Country Club Dr Unit A
- 6001 Country Club Dr Unit A
- 6009 Country Club Dr
- 5A Jade Dr Unit A
- 6011 Country Club Dr
- 6014 Country Club Dr
- 6013 Country Club Dr
- 208 Antelope Cir
- 208 Creekridge Dr
- 109 Ridge View
- 1 Northshire St
- 6037 Country Club Dr
- 706 Fern Ln
- 4811 Lilac Ln
- 217 Ridge View
- 407 Pasadena Dr
- 6115 Country Club Dr
- 114 Berkshire Ln
- 4801 Dahlia Ln
- 12 Jade Dr
- 6037 Country Club Dr
- 702 Salem Rd
- 910 Fern Ln
- 4705 Dahlia Ln
- 3104 Sam Houston Dr
- 8311 NE Zac Lentz Pkwy
- 6803 N Navarro St
- 103 Cornwall Dr
- 505 Yorkshire Ln
- 8602 NE Zac Lentz Pkwy
- 609 Mallette Dr
- 1701 Victoria Station Dr
- 5609 John Stockbauer Dr
- 2406 E Mockingbird Ln
- 5312 John Stockbauer Dr
- 102 Milann St Unit B
- 2501 E Mockingbird Ln
- 2008 Sam Houston Dr
- 1202 Mallette Dr






