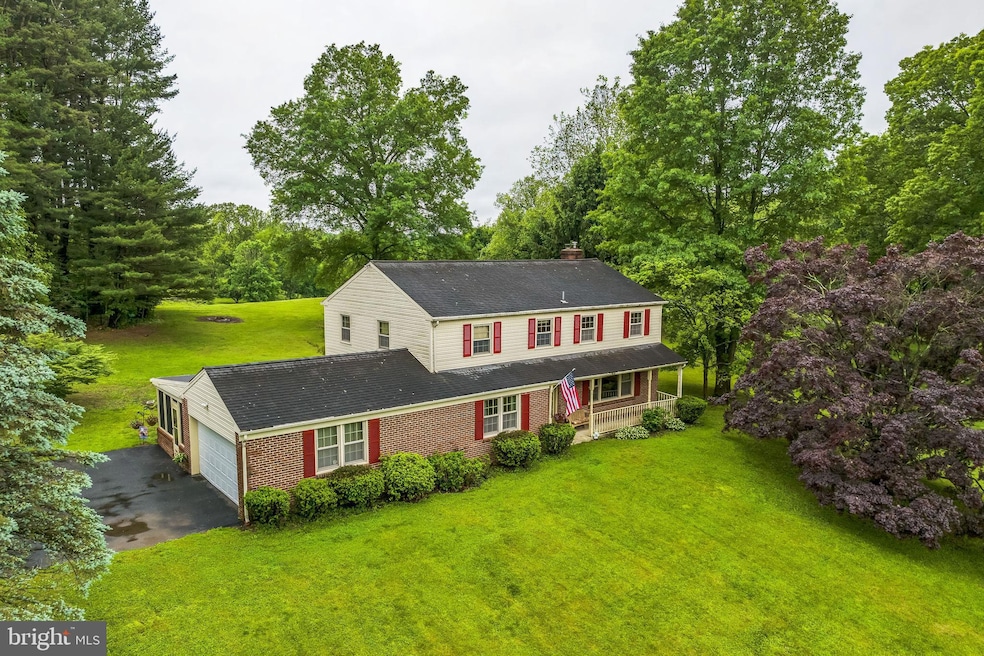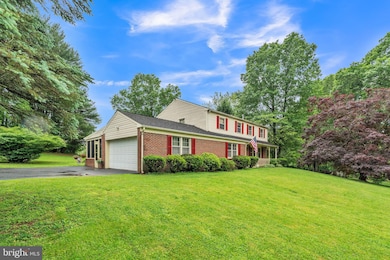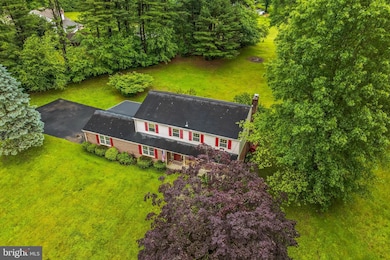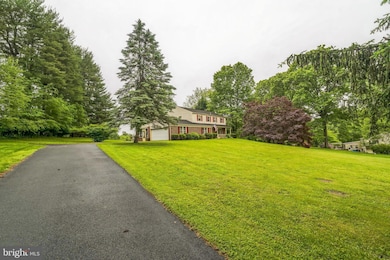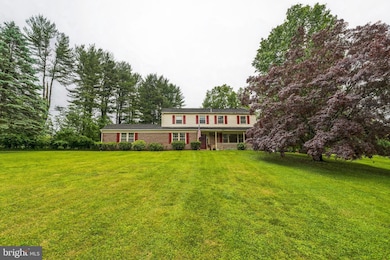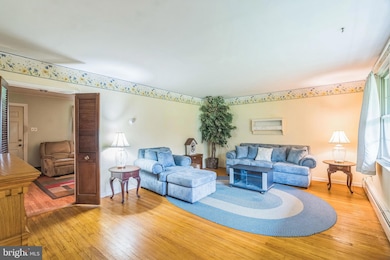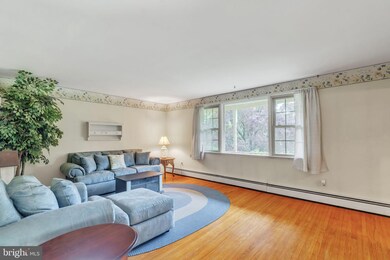
6 Cottage Ln Glen Mills, PA 19342
Upper Delaware County NeighborhoodHighlights
- 2.2 Acre Lot
- Traditional Floor Plan
- Wood Flooring
- Penn Wood Elementary School Rated A-
- Traditional Architecture
- Garden View
About This Home
As of July 2025Welcome home to Cottage Lane and the picture-perfect setting to write your family’s next chapter! As you drive up you can’t help but fall in love with the long driveway and the park-like setting of the property. Entering into the foyer with a convenient coat closet and hardwood floors that run throughout most of the home. The formal living room in generously sized and is the perfect place to unwind after a busy day. The formal dining room has a chair rail and is a great space for more formal family gatherings. On to the large, eat in kitchen featuring electric cooking, wood cabinetry that includes 4 lazy Susan cabinets, a bread drawer, pull out cutting board and a much-coveted window over the sink. The cozy family room is just off the kitchen and has a wood burning fireplace. There is also a powder room and screened porch on the first floor. Heading upstairs to the Primary Suite with ceiling fan, 2 closets (1 with attic access) and an ensuite bathroom with dual vanities and shower/tub combo. There are 3 more nicely sized bedrooms, all with hardwood floors. The hall bathroom features a shower/tub combo and tiled flooring. This home has an unfinished basement and is plumbed for a full bath in the future. With so many great features including an amazing lot, 2-car garage, barn, resurfaced driveway, newer patio and garage roof, this home provides everything you’re looking for, just bring your vision and make it your own! Schedule a showing today and kick off summer in your amazing new home. Property is being sold in AS IS condition. No Use and Occupancy Inspection is required by the township, public sewer hook-up is not available.
Last Agent to Sell the Property
RE/MAX Main Line-Paoli License #RS274928 Listed on: 05/29/2025

Home Details
Home Type
- Single Family
Est. Annual Taxes
- $5,790
Year Built
- Built in 1970
Lot Details
- 2.2 Acre Lot
- Lot Dimensions are 205.00 x 597.00
- Property is in average condition
Parking
- 2 Car Attached Garage
- Side Facing Garage
Home Design
- Traditional Architecture
- Frame Construction
- Pitched Roof
- Shingle Roof
- Concrete Perimeter Foundation
- Masonry
Interior Spaces
- 2,259 Sq Ft Home
- Property has 2 Levels
- Traditional Floor Plan
- Wood Burning Fireplace
- Entrance Foyer
- Family Room
- Living Room
- Dining Room
- Screened Porch
- Garden Views
- Unfinished Basement
- Laundry in Basement
- Eat-In Kitchen
- Attic
Flooring
- Wood
- Ceramic Tile
- Vinyl
Bedrooms and Bathrooms
- 4 Bedrooms
- En-Suite Primary Bedroom
- Bathtub with Shower
Laundry
- Laundry Room
- Dryer
- Washer
Outdoor Features
- Exterior Lighting
Schools
- Penn Wood Elementary School
- Stetson Middle School
- West Chester Bayard Rustin High School
Utilities
- Heating System Uses Oil
- Hot Water Heating System
- Well
- Electric Water Heater
- Municipal Trash
- On Site Septic
Community Details
- No Home Owners Association
Listing and Financial Details
- Tax Lot 040-000
- Assessor Parcel Number 44-00-00072-05
Ownership History
Purchase Details
Home Financials for this Owner
Home Financials are based on the most recent Mortgage that was taken out on this home.Purchase Details
Similar Homes in the area
Home Values in the Area
Average Home Value in this Area
Purchase History
| Date | Type | Sale Price | Title Company |
|---|---|---|---|
| Deed | $620,000 | None Listed On Document | |
| Deed | $620,000 | None Listed On Document | |
| Deed | $5,500 | -- |
Mortgage History
| Date | Status | Loan Amount | Loan Type |
|---|---|---|---|
| Open | $478,000 | New Conventional | |
| Closed | $478,000 | New Conventional |
Property History
| Date | Event | Price | Change | Sq Ft Price |
|---|---|---|---|---|
| 07/31/2025 07/31/25 | Sold | $620,000 | 0.0% | $274 / Sq Ft |
| 06/09/2025 06/09/25 | Pending | -- | -- | -- |
| 06/06/2025 06/06/25 | Price Changed | $620,000 | -3.1% | $274 / Sq Ft |
| 05/29/2025 05/29/25 | For Sale | $640,000 | -- | $283 / Sq Ft |
Tax History Compared to Growth
Tax History
| Year | Tax Paid | Tax Assessment Tax Assessment Total Assessment is a certain percentage of the fair market value that is determined by local assessors to be the total taxable value of land and additions on the property. | Land | Improvement |
|---|---|---|---|---|
| 2025 | $5,082 | $388,230 | $133,220 | $255,010 |
| 2024 | $5,082 | $388,230 | $133,220 | $255,010 |
| 2023 | $5,021 | $388,230 | $133,220 | $255,010 |
| 2022 | $4,859 | $388,230 | $133,220 | $255,010 |
| 2021 | $7,633 | $388,230 | $133,220 | $255,010 |
| 2020 | $5,104 | $234,980 | $70,450 | $164,530 |
| 2019 | $5,061 | $234,980 | $70,450 | $164,530 |
| 2018 | $4,890 | $234,980 | $0 | $0 |
| 2017 | $4,773 | $234,980 | $0 | $0 |
| 2016 | $1,290 | $234,980 | $0 | $0 |
| 2015 | $1,316 | $234,980 | $0 | $0 |
| 2014 | $1,316 | $234,980 | $0 | $0 |
Agents Affiliated with this Home
-
Ryan Petrucci

Seller's Agent in 2025
Ryan Petrucci
RE/MAX
(610) 640-9316
5 in this area
268 Total Sales
-
ANGELA PEREIRA
A
Buyer's Agent in 2025
ANGELA PEREIRA
Bagelman Realty
(484) 802-4357
2 in this area
20 Total Sales
Map
Source: Bright MLS
MLS Number: PADE2091398
APN: 44-00-00072-05
- 112 Gradyville Rd
- 7 Slitting Mill Rd
- 1616 Meadow Ln
- 1735 Middletown Rd
- 1285 Gradyville Rd
- 1004 Brick House Farm Ln
- 1260 Gradyville Rd
- 160 Stoney Bank Rd
- 1250 Gradyville Rd
- 1240 Gradyville Rd
- 7 Helluva Hill Ln
- 11 Helluva Hill Ln
- 1439 Middletown Rd
- 1519 Middletown Rd
- 32 Lenfant Ct
- 1090 Wilson Ave
- 205 N Azalea Ct Unit G3
- 1541 Farmers Ln
- 1541 Farmers Ln
- 1545 Pheasant Ln
