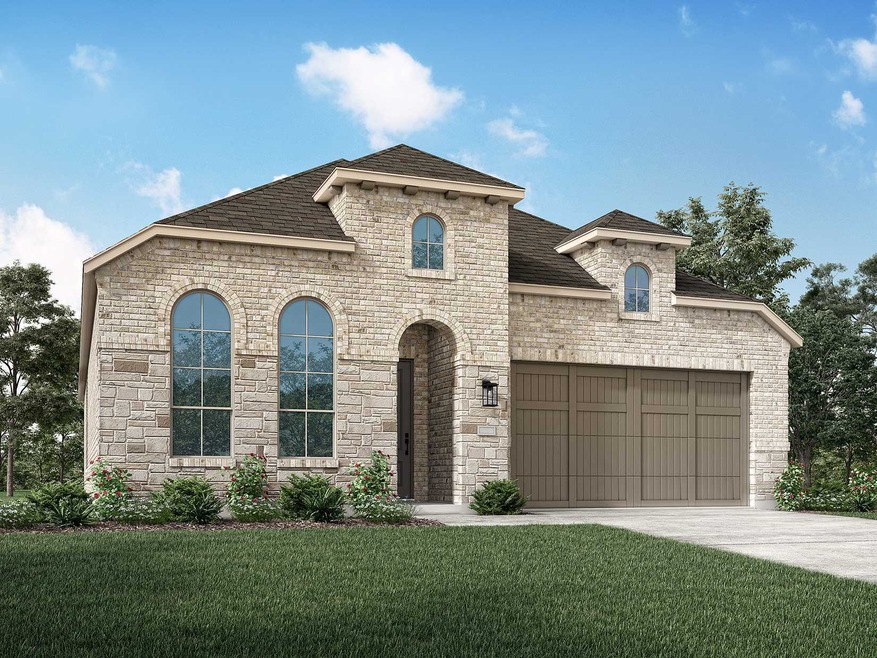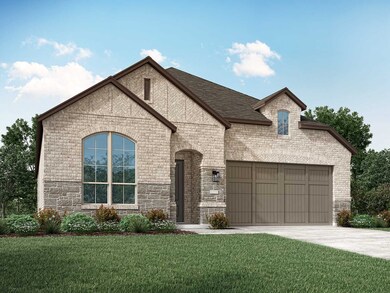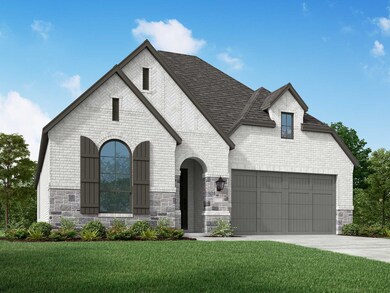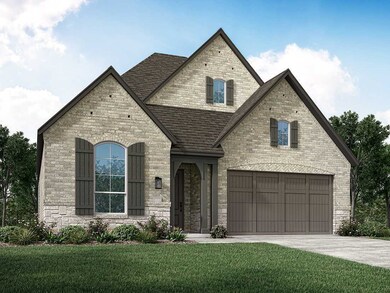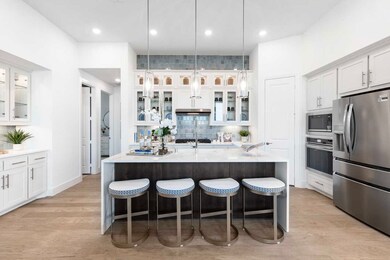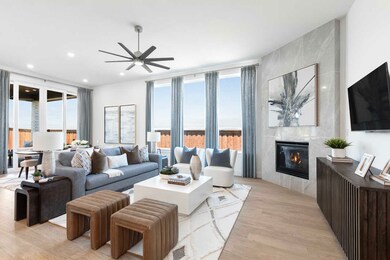
Estimated payment $3,300/month
Total Views
1,173
4
Beds
3
Baths
2,485
Sq Ft
$204
Price per Sq Ft
Highlights
- New Construction
- R C Barton Middle School Rated A-
- 1-Story Property
About This Home
The Kingston is a beautifully designed floor plan, perfect for modern living. This home features four bedrooms and three bathrooms, offering ample space and privacy. The open-concept kitchen connects seamlessly to the dining area and spacious family room, which leads to a cozy patio, ideal for outdoor relaxation. The primary suite provides a luxurious retreat with an ensuite bathroom. Bedrooms three and four are conveniently located near a full bathroom, while bedroom two has easy access to another bath. An entertainment room and a study offer flexible spaces for work and leisure. A two-car garage provides ample storage and parking, making this home both functional and stylish.
Home Details
Home Type
- Single Family
Parking
- 2 Car Garage
Home Design
- New Construction
- Ready To Build Floorplan
- Plan Kingston
Interior Spaces
- 2,485 Sq Ft Home
- 1-Story Property
Bedrooms and Bathrooms
- 4 Bedrooms
- 3 Full Bathrooms
Community Details
Overview
- Actively Selling
- Built by Highland Homes
- 6 Creeks At Waterridge: 55Ft. Lots Subdivision
Sales Office
- 121 Mineral River Loop
- Kyle, TX 78640
- 972-505-3187
Office Hours
- Mon - Sat: 10:00am - 6:00pm, Sun: 12:00pm - 6:00pm
Map
Create a Home Valuation Report for This Property
The Home Valuation Report is an in-depth analysis detailing your home's value as well as a comparison with similar homes in the area
Similar Homes in the area
Home Values in the Area
Average Home Value in this Area
Property History
| Date | Event | Price | Change | Sq Ft Price |
|---|---|---|---|---|
| 05/26/2025 05/26/25 | Price Changed | $505,990 | -4.5% | $204 / Sq Ft |
| 04/25/2025 04/25/25 | Price Changed | $529,990 | -3.6% | $213 / Sq Ft |
| 04/22/2025 04/22/25 | Price Changed | $549,990 | +0.5% | $221 / Sq Ft |
| 04/07/2025 04/07/25 | Price Changed | $546,990 | +0.6% | $220 / Sq Ft |
| 02/24/2025 02/24/25 | For Sale | $543,990 | -- | $219 / Sq Ft |
Nearby Homes
- 498 Painted Creek Way
- 156 Muddy Creek Way
- 134 Basket Flower Loop
- 355 Tumbling Creek Run
- 414 Tumbling Creek Run
- 367 Five Mile Creek Way
- 264 Five Mile Creek Way
- 121 Mineral River Loop
- 148 Basket Flower Loop
- 153 High Rock Pass
- 204 Basket Flower Loop
- 164 Basket Flower Loop
- 121 Mineral River Loop
- 121 Mineral River Loop
- 121 Mineral River Loop
- 121 Mineral River Loop
- 379 Muddy Creek Way
- 240 Trout River Rd
- 222 Eagle Ford Dr
- 225 Eagle Ford Dr
- 627 Cold River Run
- 208 Spruce Dr
- 124 Spruce Dr
- 113 Coreopsis Cove
- 400 Treadwell Ln
- 151 Buckle Cove
- 121 Buckle Cove
- 380 Wetzel
- 388 Glocken Ln
- 113 Lasso Cove
- 4482 Mather
- 4465 Mather
- 135 Michaelis Unit B
- 165 Michaelis Unit A
- 6013 Negley
- 1161 Verna Brooks Way
- 144 Sampson
