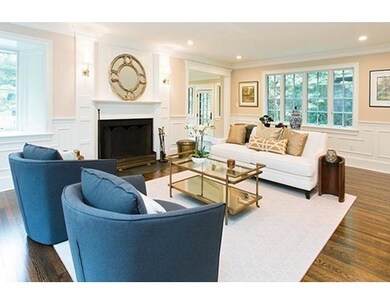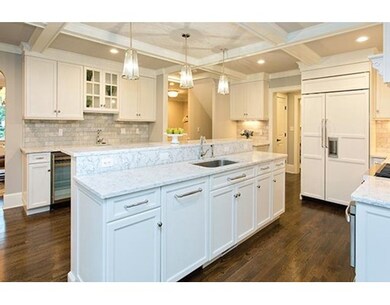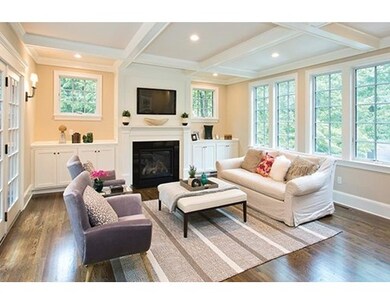
6 Croftdale Rd Newton Center, MA 02459
Newton Centre NeighborhoodAbout This Home
As of July 2022Stunning high-end renovation of a classic Tudor located in "The Ledges", a prime Newton Centre location. Set on a fine lot of well manicured grounds on a pretty cul de sac, this magnificent residence defines architectural elegance and style. A grand entry foyer leads to a 25 ft living room with fireplace. Beautifully designed center island kitchen with stone countertops and breakfast area accesses a lovely stone patio. Extraordinary family room with gas fireplace and custom built-in cabinets. The 2nd floor features four bedrooms and three bathrooms. The Master Bedroom has gorgeous marble bath with soaking tub and steam shower, a walk in closet and a cedar closet. The fourth bedroom has a private bath en suite. Third floor has two additional bedrooms and a full bath. Finished lower level includes a media room and full bath. This exquisite Property is close to Newton Centre shops, restaurants and green line T, Boston College, Commonwealth Avenue, and Beacon Street.
Last Agent to Sell the Property
Hammond Residential Real Estate Listed on: 06/03/2015

Home Details
Home Type
Single Family
Est. Annual Taxes
$33,901
Year Built
1927
Lot Details
0
Listing Details
- Lot Description: Corner, Level
- Other Agent: 1.00
- Special Features: None
- Property Sub Type: Detached
- Year Built: 1927
Interior Features
- Appliances: Range, Wall Oven, Dishwasher, Disposal, Microwave, Refrigerator, Vacuum System, Vent Hood
- Fireplaces: 2
- Has Basement: Yes
- Fireplaces: 2
- Primary Bathroom: Yes
- Number of Rooms: 13
- Amenities: Public Transportation, University, Shopping, Conservation Area, House of Worship, T-Station
- Electric: Circuit Breakers
- Energy: Insulated Windows, Prog. Thermostat
- Flooring: Hardwood
- Interior Amenities: Central Vacuum, Security System, Cable Available, Wired for Surround Sound
- Basement: Full, Finished, Garage Access
- Bedroom 2: Second Floor
- Bedroom 3: Second Floor
- Bedroom 4: Second Floor
- Bedroom 5: Third Floor
- Bathroom #1: First Floor
- Bathroom #2: Second Floor
- Bathroom #3: Second Floor
- Kitchen: First Floor, 22X17
- Laundry Room: Second Floor
- Living Room: First Floor, 25X15
- Master Bedroom: Second Floor
- Master Bedroom Description: Bathroom - Full, Closet - Walk-in, Closet - Cedar, Flooring - Hardwood
- Dining Room: First Floor, 15X14
- Family Room: First Floor, 19X18
Exterior Features
- Roof: Slate
- Construction: Brick
- Exterior: Brick
- Exterior Features: Patio, Gutters, Professional Landscaping, Sprinkler System, Decorative Lighting
- Foundation: Poured Concrete
Garage/Parking
- Garage Parking: Attached, Under, Garage Door Opener, Heated
- Garage Spaces: 2
- Parking: Off-Street, Stone/Gravel
- Parking Spaces: 4
Utilities
- Cooling: Central Air
- Heating: Radiant, Gas, Hydro Air
- Cooling Zones: 7
- Heat Zones: 7
- Hot Water: Natural Gas, Tank
- Utility Connections: for Gas Range
Schools
- Elementary School: Mason Rice
- Middle School: Brown
- High School: South
Lot Info
- Assessor Parcel Number: S:61 B:022 L:0016
Ownership History
Purchase Details
Home Financials for this Owner
Home Financials are based on the most recent Mortgage that was taken out on this home.Purchase Details
Home Financials for this Owner
Home Financials are based on the most recent Mortgage that was taken out on this home.Purchase Details
Home Financials for this Owner
Home Financials are based on the most recent Mortgage that was taken out on this home.Purchase Details
Similar Homes in the area
Home Values in the Area
Average Home Value in this Area
Purchase History
| Date | Type | Sale Price | Title Company |
|---|---|---|---|
| Not Resolvable | $2,975,000 | -- | |
| Deed | -- | -- | |
| Not Resolvable | $1,600,000 | -- | |
| Deed | -- | -- |
Mortgage History
| Date | Status | Loan Amount | Loan Type |
|---|---|---|---|
| Open | $2,303,000 | Adjustable Rate Mortgage/ARM | |
| Closed | $2,303,000 | Adjustable Rate Mortgage/ARM | |
| Closed | $2,975,000 | Unknown | |
| Closed | $2,275,000 | Purchase Money Mortgage | |
| Previous Owner | $2,275,000 | Purchase Money Mortgage |
Property History
| Date | Event | Price | Change | Sq Ft Price |
|---|---|---|---|---|
| 07/26/2022 07/26/22 | Sold | $4,050,000 | +2.5% | $714 / Sq Ft |
| 03/08/2022 03/08/22 | Pending | -- | -- | -- |
| 03/03/2022 03/03/22 | For Sale | $3,950,000 | +32.8% | $696 / Sq Ft |
| 01/19/2016 01/19/16 | Sold | $2,975,000 | 0.0% | $539 / Sq Ft |
| 09/04/2015 09/04/15 | Off Market | $2,975,000 | -- | -- |
| 09/04/2015 09/04/15 | Pending | -- | -- | -- |
| 06/03/2015 06/03/15 | For Sale | $3,199,000 | -- | $580 / Sq Ft |
Tax History Compared to Growth
Tax History
| Year | Tax Paid | Tax Assessment Tax Assessment Total Assessment is a certain percentage of the fair market value that is determined by local assessors to be the total taxable value of land and additions on the property. | Land | Improvement |
|---|---|---|---|---|
| 2025 | $33,901 | $3,459,300 | $2,037,300 | $1,422,000 |
| 2024 | $32,779 | $3,358,500 | $1,978,000 | $1,380,500 |
| 2023 | $28,734 | $2,822,600 | $1,402,400 | $1,420,200 |
| 2022 | $27,494 | $2,613,500 | $1,298,500 | $1,315,000 |
| 2021 | $26,530 | $2,465,600 | $1,225,000 | $1,240,600 |
| 2020 | $25,741 | $2,465,600 | $1,225,000 | $1,240,600 |
| 2019 | $25,015 | $2,393,800 | $1,189,300 | $1,204,500 |
| 2018 | $24,516 | $2,265,800 | $1,068,500 | $1,197,300 |
| 2017 | $23,769 | $2,137,500 | $1,008,000 | $1,129,500 |
| 2016 | $22,734 | $1,997,700 | $942,100 | $1,055,600 |
| 2015 | $17,040 | $1,467,700 | $880,500 | $587,200 |
Agents Affiliated with this Home
-

Seller's Agent in 2022
Kennedy Lynch Gold Team
Hammond Residential Real Estate
(617) 699-3564
15 in this area
195 Total Sales
-

Buyer's Agent in 2022
Natasha Roberts
Hammond Residential Real Estate
(617) 835-8585
1 in this area
51 Total Sales
-

Seller's Agent in 2016
Michael Rothstein
Hammond Residential Real Estate
(617) 470-3165
3 in this area
79 Total Sales
-

Buyer's Agent in 2016
Lisa Greene
William Raveis R.E. & Home Services
(978) 460-1224
18 Total Sales
Map
Source: MLS Property Information Network (MLS PIN)
MLS Number: 71849655
APN: NEWT-000061-000022-000016
- 1 Croftdale Rd
- 9 The Ledges Rd
- 92 Grant Ave
- 30 Edge Hill Rd
- 680 Beacon St
- 12 Garner St
- 21 Francis St Unit 23
- 23 Francis St Unit 23
- 21-23 Francis St
- 145 Warren St Unit 4
- 145 Warren St Unit 5
- 74 Warren St
- 80 Glen Ave
- 56 W Boulevard Rd
- 154 Langley Rd Unit 1
- 18 Alden St
- 34 Westminster Rd
- 254 Commonwealth Ave
- 20 Bartlett Terrace
- 983 Centre St






