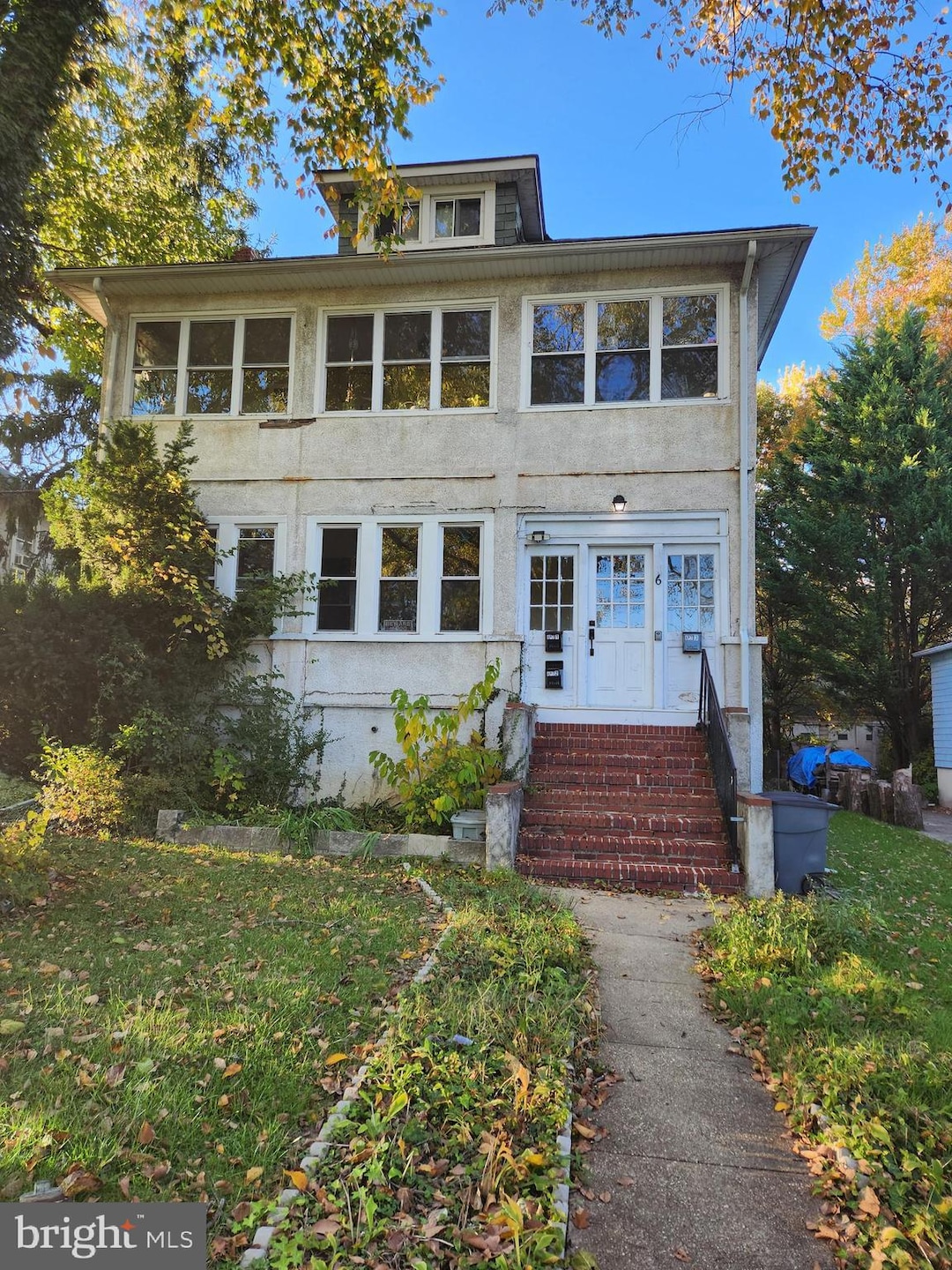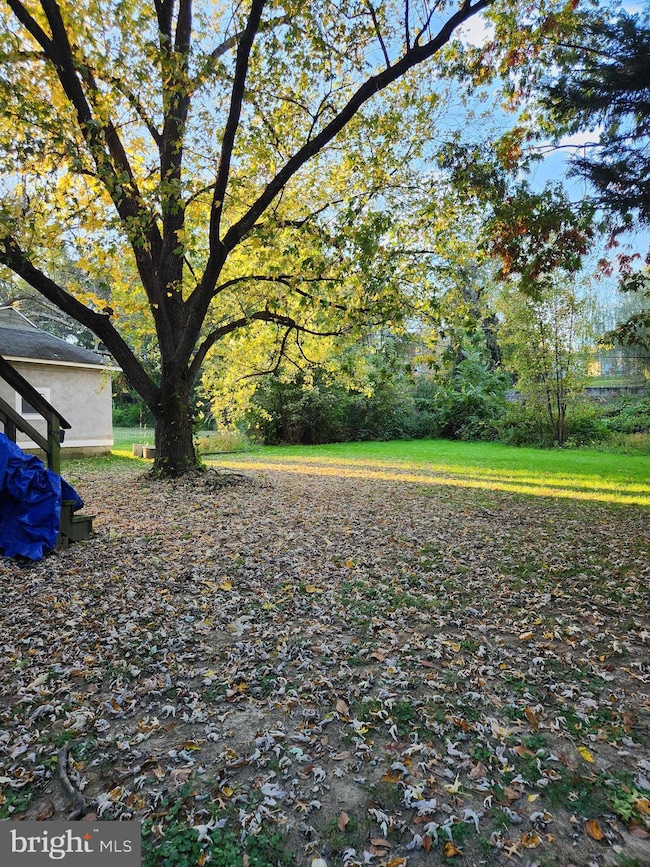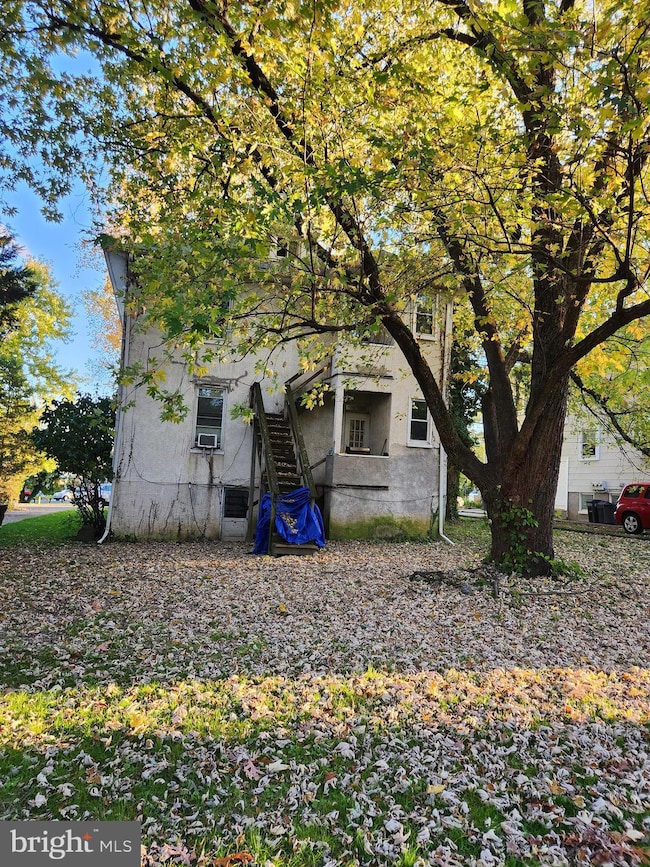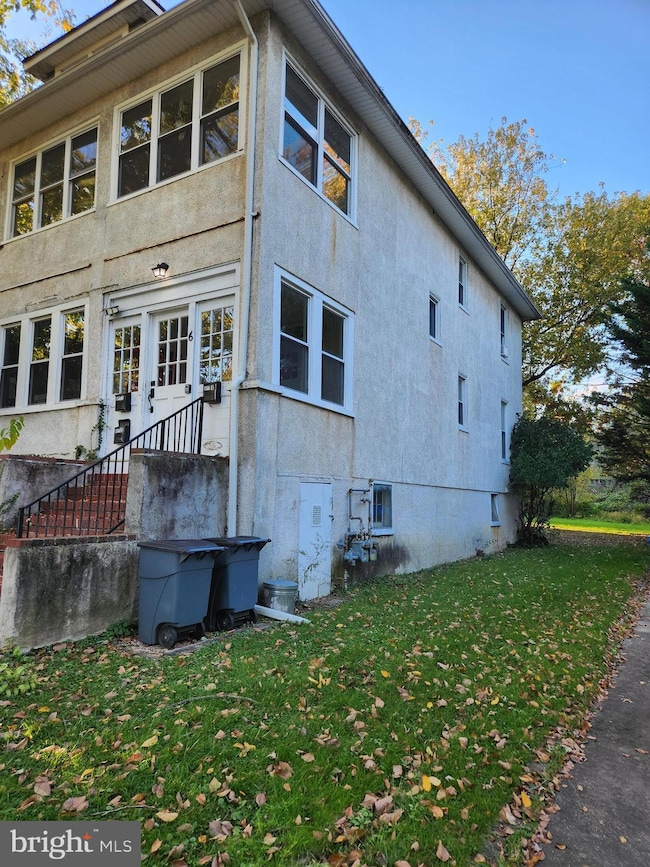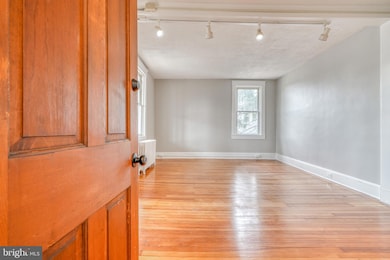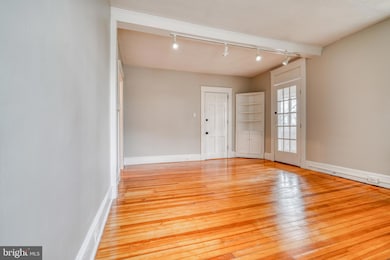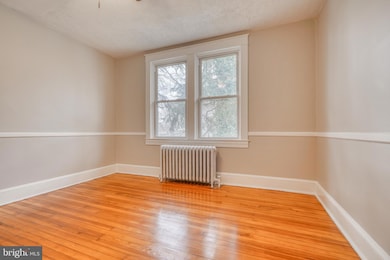6 Cromarty Rd Baltimore, MD 21229
Estimated payment $2,454/month
Highlights
- Second Kitchen
- Colonial Architecture
- Wood Flooring
- Catonsville High School Rated A-
- Traditional Floor Plan
- 1 Fireplace
About This Home
Tired of the uncertainties of the stock market? here is a "plug and play" real estate investment! This property is fully leased and occupied, with outstanding professional management in place. Many recent upgrades. Utilities separated. Each unit has its own washer and dryer. Pictures are of unit 2 (2 BR). Unit 1 is also 2 BR and is very similar. Baltimore County location has low taxes. Unit 3 has heat pump, including CAC. Property has 2 (2 BR) and 1 (1BR). Showings will be permitted after receipt of satisfactory pre-approval letter and proof of funds. Please do NOT disturb the tenants. Rents: #1 $1314.58. 5% increase coming 6/30/2026. #2 $1475 as of 4/1/2026. #3 $1085.75 $50 increase due 5/31/2026
Listing Agent
(202) 547-5600 barry@levyteam.com RE/MAX Allegiance Brokerage Phone: 2025475600 License #SP98560 Listed on: 10/18/2025

Co-Listing Agent
(202) 547-5600 ellen@dcrealestategurus.com RE/MAX Allegiance Brokerage Phone: 2025475600 License #16498
Property Details
Home Type
- Multi-Family
Est. Annual Taxes
- $3,971
Year Built
- Built in 1926 | Remodeled in 2022
Lot Details
- 0.25 Acre Lot
- Property is in excellent condition
Parking
- On-Street Parking
Home Design
- Triplex
- Colonial Architecture
- Plaster Walls
- Architectural Shingle Roof
- Concrete Perimeter Foundation
- Stucco
Interior Spaces
- Traditional Floor Plan
- Ceiling height of 9 feet or more
- Ceiling Fan
- 1 Fireplace
- Double Pane Windows
- Double Hung Windows
- Formal Dining Room
- Wood Flooring
- Stacked Electric Washer and Dryer
- Basement
Kitchen
- Second Kitchen
- Eat-In Kitchen
- Gas Oven or Range
- Built-In Range
- Stove
- Stainless Steel Appliances
Bedrooms and Bathrooms
- En-Suite Bathroom
- Dual Flush Toilets
- Soaking Tub
Utilities
- Central Air
- Radiator
- Heating System Uses Natural Gas
- Back Up Electric Heat Pump System
- Hot Water Heating System
- Natural Gas Water Heater
- Municipal Trash
- Multiple Phone Lines
- Cable TV Available
Listing and Financial Details
- Tax Lot 7
- Assessor Parcel Number 04010113552172
Community Details
Overview
- 3 Units
- 4-Story Building
- Catonsville Subdivision
Building Details
- Manager Expense $4,344
- Gross Income $45,001
Map
Home Values in the Area
Average Home Value in this Area
Tax History
| Year | Tax Paid | Tax Assessment Tax Assessment Total Assessment is a certain percentage of the fair market value that is determined by local assessors to be the total taxable value of land and additions on the property. | Land | Improvement |
|---|---|---|---|---|
| 2025 | $4,187 | $313,133 | -- | -- |
| 2024 | $4,187 | $263,100 | $82,900 | $180,200 |
| 2023 | $4,154 | $252,533 | $0 | $0 |
| 2022 | $3,944 | $241,967 | $0 | $0 |
| 2021 | $3,366 | $231,400 | $82,900 | $148,500 |
| 2020 | $3,366 | $223,633 | $0 | $0 |
| 2019 | $4,088 | $215,867 | $0 | $0 |
| 2018 | $3,331 | $208,100 | $77,900 | $130,200 |
| 2017 | $3,441 | $202,633 | $0 | $0 |
| 2016 | $3,749 | $197,167 | $0 | $0 |
| 2015 | $3,749 | $191,700 | $0 | $0 |
| 2014 | $3,749 | $191,700 | $0 | $0 |
Property History
| Date | Event | Price | List to Sale | Price per Sq Ft | Prior Sale |
|---|---|---|---|---|---|
| 11/07/2025 11/07/25 | Price Changed | $400,000 | -8.0% | $158 / Sq Ft | |
| 10/18/2025 10/18/25 | For Sale | $435,000 | +8.8% | $172 / Sq Ft | |
| 10/31/2022 10/31/22 | Sold | $400,000 | +2.6% | $158 / Sq Ft | View Prior Sale |
| 09/11/2022 09/11/22 | Pending | -- | -- | -- | |
| 07/28/2022 07/28/22 | For Sale | $390,000 | -- | $155 / Sq Ft |
Purchase History
| Date | Type | Sale Price | Title Company |
|---|---|---|---|
| Deed | $400,000 | Crown Title | |
| Deed | -- | -- | |
| Deed | -- | -- | |
| Deed | $115,000 | -- | |
| Deed | $100,000 | -- |
Mortgage History
| Date | Status | Loan Amount | Loan Type |
|---|---|---|---|
| Open | $281,250 | New Conventional |
Source: Bright MLS
MLS Number: MDBC2143686
APN: 01-0113552172
- 809 Braeside Rd
- 619 Aldershot Rd
- 5413 Channing Rd
- 603 Stamford Rd
- 5022 Westhills Rd
- 829 N Chapel Gate Ln
- 402 Westgate Rd
- 425 Overbrook Rd
- 4905 Briarclift Rd
- 918 Cooks Ln
- 1102 Harwall Rd
- 905 Cooks Ln
- 1603 N Forest Park Ave
- 410 Lambeth Rd
- 1504 Kirkwood Rd
- 4814 Briarclift Rd
- 1551 Langford Rd
- 1632 Kirkwood Rd
- 1215 Cooks Ln
- 331 Whitfield Rd
- 602 Orpington Rd
- 5100 Greenwich Ave
- 5427 Channing Rd
- 612 Plymouth Rd
- 5536 Channing Rd
- 5466 Addington Rd
- 205 Westowne Rd
- 701 Academy Rd Unit BSMT
- 1038 Wedgewood Rd
- 5364 Jamestowne Ct
- 903 Cooks Ln
- 902 Nottingham Rd
- 4814 Coleherne Rd
- 309 Stratford Rd
- 147-149 Nunnery Ln
- 407 Cedar Run Place
- 109 N Rock Glen Rd
- 1225 Newfield Rd Unit Basement
- 128 Nunnery Ln
- 1546 Ingleside Ave
Ask me questions while you tour the home.
