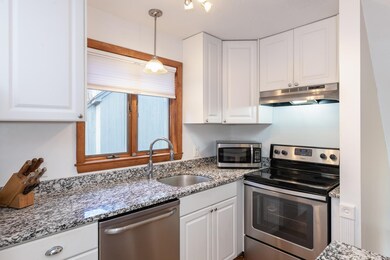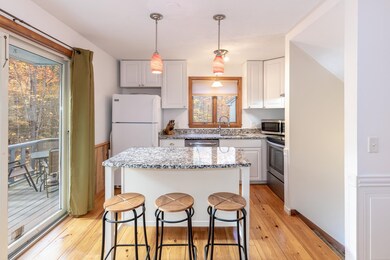6 Cumberland Rd Unit 22 Gilford, NH 03249
Estimated payment $2,225/month
Highlights
- Community Beach Access
- Water Access
- Contemporary Architecture
- Boat Dock
- Deck
- Lake, Pond or Stream
About This Home
Gilford, NH - Tucked away in the quaint & peaceful community of Mineral Springs, this freestanding, secluded home has been lovingly maintained by its current owners & boasts warmth & charm. The main level features a spacious first-floor bedroom with a full bath, an updated kitchen with a center island for casual dining & extra storage & a cozy living room filled with natural light from a beautiful bay window. Step through the sliding doors to a large deck overlooking serene, wooded surroundings -perfect for morning coffee or evening relaxation. Upstairs, you’ll find another bedroom with an oversized loft area, complete with a built-in reading nook & a half bath, offering a comfortable retreat for guests or quiet moments. The fully finished lower level adds wonderful flexibility with a laundry area, a spacious bonus room ideal for entertaining or relaxing, a sleeping space, a full bath with shower & additional storage. The walk-out basement features a wood-burning fireplace & direct access to a private backyard, creating the perfect blend of comfort & nature. Just across the street is Lake Winni & you’ll enjoy deeded access to Gunstock Acres Beach with basketball & tennis courts, a day dock & mooring opportunities. A SHORT drive to Gunstock Mountain Ski Resort; Gilford Beach, Ellacoya State Park, Glendale Marina & the Bank of NH Pavilion—not to mention endless hiking, shopping, and dining. Low maintenance primary OR vacation home offering the best of Lakes Region Living!
Listing Agent
Legacy Group/ Real Broker NH, LLC Brokerage Phone: 603-832-3163 License #072770 Listed on: 10/31/2025
Open House Schedule
-
Saturday, November 01, 20251:30 to 3:00 pm11/1/2025 1:30:00 PM +00:0011/1/2025 3:00:00 PM +00:00Add to Calendar
-
Sunday, November 02, 202510:00 am to 12:00 pm11/2/2025 10:00:00 AM +00:0011/2/2025 12:00:00 PM +00:00Add to Calendar
Property Details
Home Type
- Condominium
Est. Annual Taxes
- $3,148
Year Built
- Built in 1986
Lot Details
- Landscaped
Home Design
- Contemporary Architecture
- Concrete Foundation
- Wood Siding
Interior Spaces
- Property has 1 Level
- Woodwork
- Cathedral Ceiling
- Ceiling Fan
- Skylights
- Natural Light
- Combination Kitchen and Living
Kitchen
- Microwave
- Dishwasher
Flooring
- Wood
- Carpet
Bedrooms and Bathrooms
- 3 Bedrooms
Laundry
- Dryer
- Washer
Finished Basement
- Heated Basement
- Walk-Out Basement
- Basement Fills Entire Space Under The House
- Interior Basement Entry
Parking
- Paved Parking
- Assigned Parking
Outdoor Features
- Water Access
- Municipal Residents Have Water Access Only
- Lake, Pond or Stream
- Deck
Schools
- Gilford Elementary School
- Gilford Middle School
- Gilford High School
Utilities
- Underground Utilities
- Community Sewer or Septic
Listing and Financial Details
- Legal Lot and Block 022 / 211
- Assessor Parcel Number 267
Community Details
Overview
- Mineral Spring Village Condos
Recreation
- Boat Dock
- Mooring Area
- Community Beach Access
- Community Basketball Court
- Snow Removal
Map
Home Values in the Area
Average Home Value in this Area
Tax History
| Year | Tax Paid | Tax Assessment Tax Assessment Total Assessment is a certain percentage of the fair market value that is determined by local assessors to be the total taxable value of land and additions on the property. | Land | Improvement |
|---|---|---|---|---|
| 2024 | $3,148 | $279,800 | $40,000 | $239,800 |
| 2023 | $2,882 | $279,800 | $40,000 | $239,800 |
| 2022 | $2,514 | $205,200 | $40,000 | $165,200 |
| 2021 | $2,520 | $205,200 | $40,000 | $165,200 |
| 2020 | $2,285 | $152,000 | $15,000 | $137,000 |
| 2019 | $2,312 | $145,800 | $15,000 | $130,800 |
| 2018 | $2,261 | $132,700 | $20,000 | $112,700 |
| 2017 | $2,290 | $132,700 | $20,000 | $112,700 |
| 2016 | $1,822 | $101,500 | $20,000 | $81,500 |
| 2015 | $1,792 | $99,700 | $20,000 | $79,700 |
| 2011 | $2,131 | $114,900 | $30,000 | $84,900 |
Property History
| Date | Event | Price | List to Sale | Price per Sq Ft |
|---|---|---|---|---|
| 10/31/2025 10/31/25 | For Sale | $375,000 | -- | $293 / Sq Ft |
Purchase History
| Date | Type | Sale Price | Title Company |
|---|---|---|---|
| Warranty Deed | $155,000 | -- | |
| Warranty Deed | $155,000 | -- | |
| Warranty Deed | -- | -- | |
| Warranty Deed | -- | -- | |
| Warranty Deed | -- | -- | |
| Warranty Deed | -- | -- | |
| Foreclosure Deed | $138,600 | -- | |
| Foreclosure Deed | $138,600 | -- | |
| Warranty Deed | $169,000 | -- | |
| Warranty Deed | $169,000 | -- |
Mortgage History
| Date | Status | Loan Amount | Loan Type |
|---|---|---|---|
| Previous Owner | $169,000 | No Value Available | |
| Closed | $0 | No Value Available |
Source: PrimeMLS
MLS Number: 5068131
APN: GIFL-000267-000211-000022
- 35 Cumberland Rd
- 2696 Lake Shore Rd Unit 108
- 90 Briarcliff Rd
- 235 Cumberland Rd
- 20 E Marina Rd
- 2761 Lake Shore Rd Unit 45
- 1 Woodbridge Lsp Rd
- 32 Lake Shore Park Rd
- 124 Tate Rd
- 4 Cheshire Cir
- 197 Scenic Dr Unit 3
- 55 White Birch Dr
- 36-3 Checkerberry Ln
- 26 Chalet Dr
- 663 Cherry Valley Rd Unit 212
- 1756 Mount Major Hwy
- 22 Silver St
- 9 Chestnut Dr
- 34 Hermit Rd
- 12 Balsam Dr
- 2415 Lake Shore Rd
- 60 Weirs Rd Unit F6
- 39 Robertson Dr
- 44 Parker Island Rd
- 72 Shore Rd
- 487 Forest Rd
- 120 Saltmarsh Pond Rd Unit 1
- 118 Woodlands Rd
- 47 Winterhaven Rd
- 17 Lido Ln Unit 17LL
- 19 Mirror Lake Dr
- 75 Stark St Unit 5
- 28 Harrison St
- 766 Weirs Blvd Unit 27
- 883 Weirs Blvd Unit 34
- 50 Paugus Park Rd
- 1 Simpson Ave
- 394 Union Ave Unit 4
- 394 Union Ave Unit 1
- 394 Union Ave Unit 3







