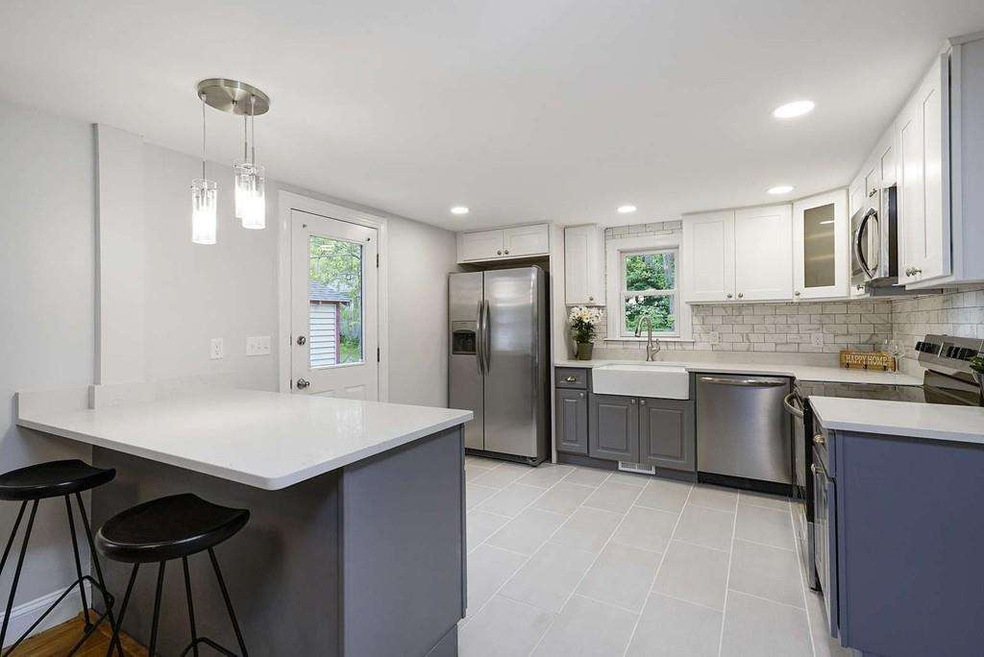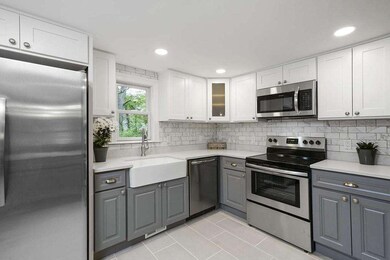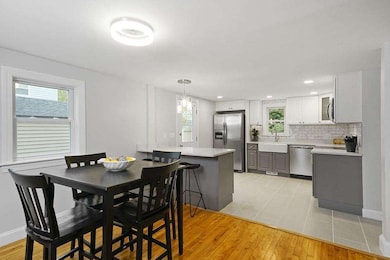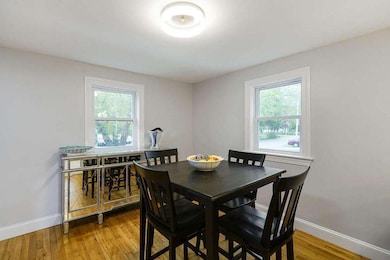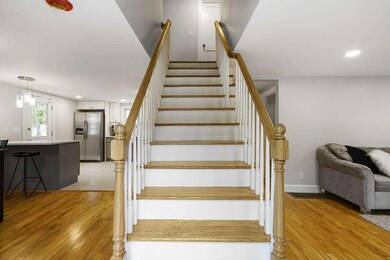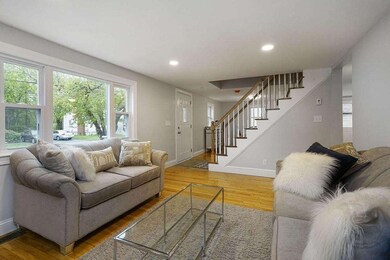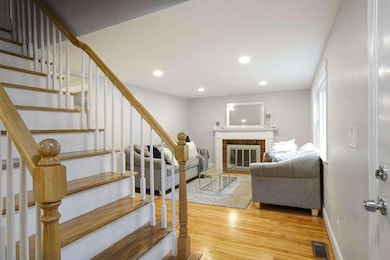
6 Curran Terrace Randolph, MA 02368
Downtown Randolph NeighborhoodHighlights
- Deck
- Marble Flooring
- Forced Air Heating System
About This Home
As of April 2022This tastefully renovated single family residence nestled on a quiet street offers three levels of updated living w/ 3 bedrooms, 2 Full baths + 1 Half bath. Beautifully designed kitchen, open dining area + living room with fireplace. Updates include soft-close cabinets, large island, white Carrera quarts tops, both in the kitchen and full baths. Enjoy Bluetooth music option in main and second level baths. Updated mechanicals, plumbing, electrical and A/C ready. Basement has been completely finished offering family room + bonus room, laundry room, and storage space. Exterior has large wrap around deck for entertaining, new vinyl siding, replacement windows through out, new architectural shingle roof. Detached garage has also been updated with matching vinyl siding, new roof and garage door. Located minutes away from Randolph/Holbrook Commuter rail, JFK elementary school, shopping centers, and major highways. Make this a home that you can enjoy with family, and friends today!
Last Agent to Sell the Property
William Raveis R.E. & Home Services Listed on: 05/17/2018

Home Details
Home Type
- Single Family
Est. Annual Taxes
- $5,864
Year Built
- Built in 1951
Parking
- 1 Car Garage
Kitchen
- Range
- Microwave
- Dishwasher
- Disposal
Flooring
- Wood
- Laminate
- Marble
- Tile
Utilities
- Forced Air Heating System
- Heating System Uses Oil
- Electric Water Heater
- Cable TV Available
Additional Features
- Deck
- Property is zoned RH
- Basement
Listing and Financial Details
- Assessor Parcel Number M:51 B:E L:0096
Ownership History
Purchase Details
Home Financials for this Owner
Home Financials are based on the most recent Mortgage that was taken out on this home.Similar Homes in Randolph, MA
Home Values in the Area
Average Home Value in this Area
Purchase History
| Date | Type | Sale Price | Title Company |
|---|---|---|---|
| Not Resolvable | $450,000 | -- |
Mortgage History
| Date | Status | Loan Amount | Loan Type |
|---|---|---|---|
| Open | $444,977 | VA | |
| Closed | $450,000 | VA | |
| Closed | $450,000 | VA | |
| Previous Owner | $250,290 | Commercial |
Property History
| Date | Event | Price | Change | Sq Ft Price |
|---|---|---|---|---|
| 04/28/2022 04/28/22 | Sold | $602,000 | +9.5% | $261 / Sq Ft |
| 03/27/2022 03/27/22 | Pending | -- | -- | -- |
| 03/24/2022 03/24/22 | For Sale | $549,900 | +22.2% | $239 / Sq Ft |
| 06/22/2018 06/22/18 | Sold | $450,000 | 0.0% | $195 / Sq Ft |
| 05/25/2018 05/25/18 | Pending | -- | -- | -- |
| 05/17/2018 05/17/18 | For Sale | $449,900 | -- | $195 / Sq Ft |
Tax History Compared to Growth
Tax History
| Year | Tax Paid | Tax Assessment Tax Assessment Total Assessment is a certain percentage of the fair market value that is determined by local assessors to be the total taxable value of land and additions on the property. | Land | Improvement |
|---|---|---|---|---|
| 2025 | $5,864 | $505,100 | $254,300 | $250,800 |
| 2024 | $5,675 | $495,600 | $249,300 | $246,300 |
| 2023 | $5,466 | $452,500 | $226,700 | $225,800 |
| 2022 | $7,053 | $518,600 | $188,900 | $329,700 |
| 2021 | $6,647 | $449,700 | $157,400 | $292,300 |
| 2020 | $5,852 | $392,500 | $157,400 | $235,100 |
| 2019 | $4,542 | $303,200 | $149,900 | $153,300 |
| 2018 | $0 | $302,700 | $136,300 | $166,400 |
| 2017 | $0 | $300,700 | $129,800 | $170,900 |
| 2016 | $4,170 | $239,800 | $118,000 | $121,800 |
| 2015 | $3,989 | $220,400 | $112,300 | $108,100 |
Agents Affiliated with this Home
-
Lisa Reagan

Seller's Agent in 2022
Lisa Reagan
78 Properties
1 in this area
17 Total Sales
-
Street Property Team
S
Buyer's Agent in 2022
Street Property Team
Keller Williams Realty Boston Northwest
(617) 969-9000
3 in this area
210 Total Sales
-
The Residential Group
T
Seller's Agent in 2018
The Residential Group
William Raveis R.E. & Home Services
(617) 426-8333
273 Total Sales
-
Caleb Charles

Seller Co-Listing Agent in 2018
Caleb Charles
eXp Realty
(781) 316-6162
14 Total Sales
Map
Source: MLS Property Information Network (MLS PIN)
MLS Number: 72328998
APN: RAND-000051-E000000-000096
