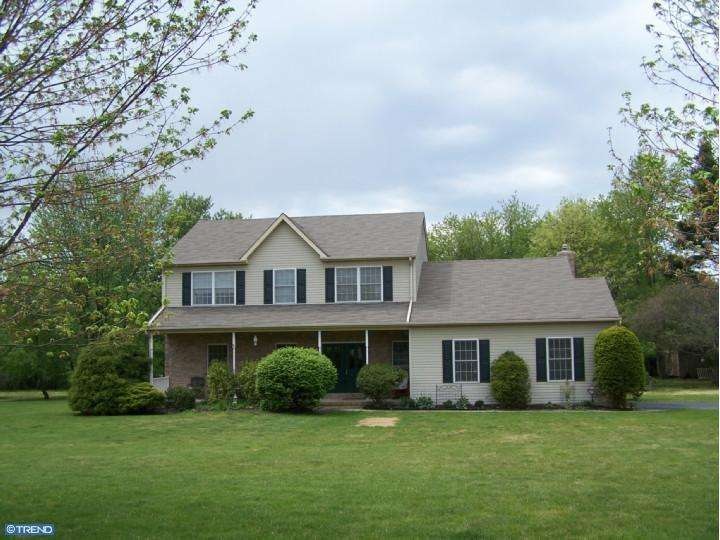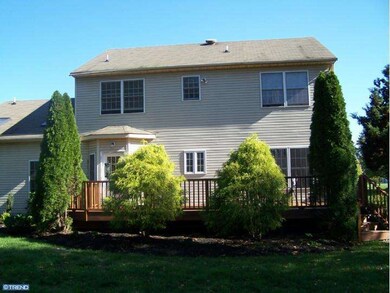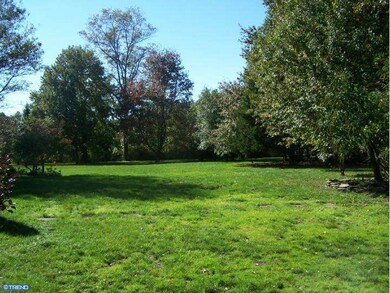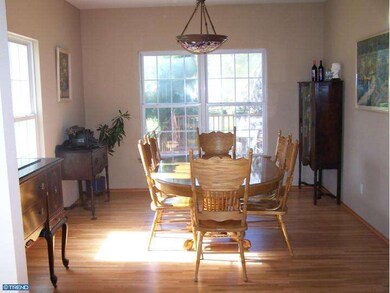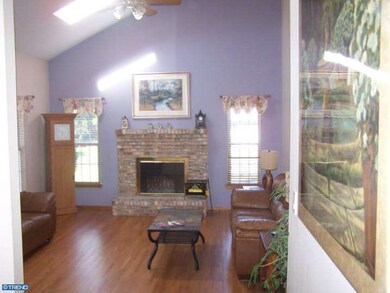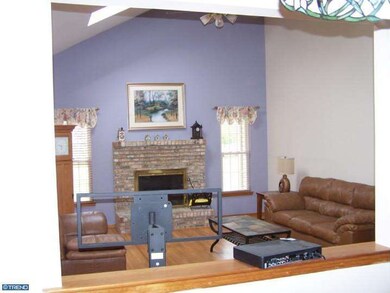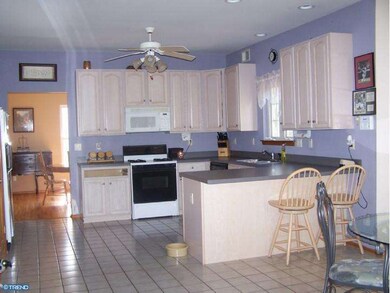
6 Danny Ln Columbus, NJ 08022
Highlights
- Colonial Architecture
- Deck
- Wood Flooring
- Mansfield Township Elementary School Rated A-
- Cathedral Ceiling
- Whirlpool Bathtub
About This Home
As of January 2025Country living with the benefits of easy access to NJ Turnpike, Route 295, Routes 206 & 130. Custom built Colonial with double door entry to foyer. Large living room and dining room with hardwood floors. Kitchen with ceramic tile floor. Breakfast area with Bay kick out with door to the large deck overlooking park-like yard. Family room with hardwood floors, vaulted ceiling. Masonry wood burning fireplace. Master suite with large walk-in closet, whirlpool tub, fiberglass shower, ceramic tile floor. 3 nice sized additional bedrooms. New carpet in all bedrooms,upper hall and stairs. Lots of natural light from the many windows. Full basement with outside entrance. House is easy to show. Bring your most discriminative buyers; house shows well.
Last Agent to Sell the Property
Smires & Associates License #8543764 Listed on: 04/08/2013

Last Buyer's Agent
JOSEPHINE JOSIE ROST
Corcoran Sawyer Smith
Home Details
Home Type
- Single Family
Est. Annual Taxes
- $9,870
Year Built
- Built in 1998
Lot Details
- 1.4 Acre Lot
- Sprinkler System
- Back, Front, and Side Yard
- Property is in good condition
Parking
- 2 Car Attached Garage
- 3 Open Parking Spaces
Home Design
- Colonial Architecture
- Brick Exterior Construction
- Brick Foundation
- Shingle Roof
- Vinyl Siding
Interior Spaces
- Property has 2 Levels
- Cathedral Ceiling
- Ceiling Fan
- Skylights
- Brick Fireplace
- Replacement Windows
- Family Room
- Living Room
- Dining Room
- Laundry on main level
- Attic
Kitchen
- Eat-In Kitchen
- Self-Cleaning Oven
- Dishwasher
Flooring
- Wood
- Wall to Wall Carpet
- Tile or Brick
Bedrooms and Bathrooms
- 4 Bedrooms
- En-Suite Primary Bedroom
- En-Suite Bathroom
- 2.5 Bathrooms
- Whirlpool Bathtub
- Walk-in Shower
Unfinished Basement
- Basement Fills Entire Space Under The House
- Exterior Basement Entry
Outdoor Features
- Deck
- Exterior Lighting
- Shed
- Porch
Schools
- Northern Burlington County Regional Middle School
- Northern Burlington County Regional High School
Utilities
- Forced Air Heating and Cooling System
- Cooling System Utilizes Bottled Gas
- Heating System Uses Propane
- Underground Utilities
- 200+ Amp Service
- Water Treatment System
- Well
- Natural Gas Water Heater
- On Site Septic
- Cable TV Available
Community Details
- No Home Owners Association
- Quail Run Subdivision
Listing and Financial Details
- Tax Lot 00001 07
- Assessor Parcel Number 18-00013 04-00001 07
Ownership History
Purchase Details
Home Financials for this Owner
Home Financials are based on the most recent Mortgage that was taken out on this home.Purchase Details
Home Financials for this Owner
Home Financials are based on the most recent Mortgage that was taken out on this home.Purchase Details
Home Financials for this Owner
Home Financials are based on the most recent Mortgage that was taken out on this home.Similar Homes in Columbus, NJ
Home Values in the Area
Average Home Value in this Area
Purchase History
| Date | Type | Sale Price | Title Company |
|---|---|---|---|
| Deed | $750,000 | Westcor Land Title | |
| Deed | $750,000 | Westcor Land Title | |
| Deed | $394,000 | Infinity Title Agency Inc | |
| Deed | $219,900 | -- |
Mortgage History
| Date | Status | Loan Amount | Loan Type |
|---|---|---|---|
| Open | $550,000 | New Conventional | |
| Closed | $550,000 | New Conventional | |
| Previous Owner | $382,450 | VA | |
| Previous Owner | $379,600 | VA | |
| Previous Owner | $35,000 | Unknown | |
| Previous Owner | $175,000 | Balloon |
Property History
| Date | Event | Price | Change | Sq Ft Price |
|---|---|---|---|---|
| 01/17/2025 01/17/25 | Sold | $750,000 | +2.0% | $224 / Sq Ft |
| 12/04/2024 12/04/24 | Pending | -- | -- | -- |
| 11/23/2024 11/23/24 | For Sale | $735,000 | +86.5% | $219 / Sq Ft |
| 07/31/2013 07/31/13 | Sold | $394,000 | 0.0% | -- |
| 04/23/2013 04/23/13 | Pending | -- | -- | -- |
| 04/08/2013 04/08/13 | For Sale | $394,000 | -- | -- |
Tax History Compared to Growth
Tax History
| Year | Tax Paid | Tax Assessment Tax Assessment Total Assessment is a certain percentage of the fair market value that is determined by local assessors to be the total taxable value of land and additions on the property. | Land | Improvement |
|---|---|---|---|---|
| 2025 | -- | $355,600 | $145,600 | $210,000 |
| 2024 | -- | $355,600 | $145,600 | $210,000 |
| 2023 | -- | $355,600 | $145,600 | $210,000 |
| 2021 | $10,457 | $355,600 | $145,600 | $210,000 |
| 2020 | $0 | $355,600 | $145,600 | $210,000 |
| 2019 | $10,457 | $355,600 | $145,600 | $210,000 |
| 2018 | $0 | $335,600 | $145,600 | $190,000 |
| 2017 | $10,461 | $335,600 | $145,600 | $190,000 |
| 2016 | $10,464 | $335,600 | $145,600 | $190,000 |
| 2015 | $11,505 | $372,800 | $145,600 | $227,200 |
| 2014 | $11,027 | $372,800 | $145,600 | $227,200 |
Agents Affiliated with this Home
-
Susan Steber

Seller's Agent in 2025
Susan Steber
RE/MAX
(609) 587-9300
8 in this area
66 Total Sales
-
Mehdi Raza
M
Buyer's Agent in 2025
Mehdi Raza
Smires & Associates
(609) 954-8111
1 in this area
4 Total Sales
-
GAIL DELLAIRA
G
Seller's Agent in 2013
GAIL DELLAIRA
Smires & Associates
(609) 915-5189
5 in this area
18 Total Sales
-
J
Buyer's Agent in 2013
JOSEPHINE JOSIE ROST
Corcoran Sawyer Smith
Map
Source: Bright MLS
MLS Number: 1003399454
APN: 18-00013-04-00001-07
- 3 Country House Way
- 22 Cloverdale Way
- 22 Coventry Terrace
- 8 Clement Ct
- 49 Chamber Ln
- 4 Fitzgerald Ln
- 36 White Pine Rd
- 3 Pheasant Ct Unit 2710
- 5 Foster Ln
- 24 Ellington Dr
- 2715 Monmouth Rd
- 27058 Mount Pleasant Rd
- 211 Georgetown Wrightstown Rd
- 717 Monmouth Rd
- 713 Monmouth Rd
- 58 Sykesville Rd
- 701 Monmouth Rd
- 283 Sykesville Rd
- 306 Sykesville Rd
- 0 White Pine Rd
