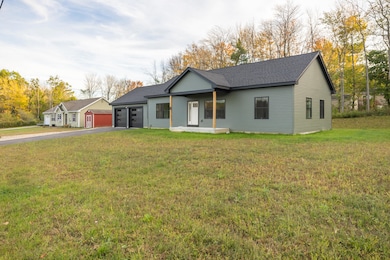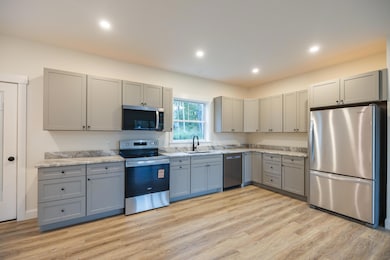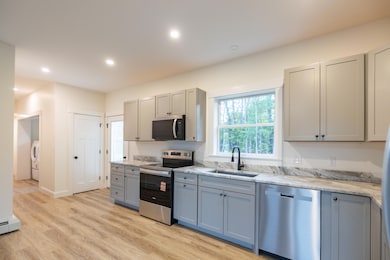6 Denise St Lewiston, ME 04240
Estimated payment $2,944/month
Highlights
- New Construction
- Deck
- Quartz Countertops
- Home Energy Rating Service (HERS) Rated Property
- Post and Beam
- No HOA
About This Home
Welcome to 6 Denise Drive - A Custom-Built Gem in a Prime Location
Nestled on a quiet dead-end street just minutes from the Maine Turnpike, this newly constructed, custom-designed home offers convenient access to both Augusta and Portland. Thoughtfully built with quality and energy efficiency in mind, this single-level residence showcases exceptional craftsmanship and attention to detail throughout.
Step inside to discover soaring 9-foot ceilings, an expansive open-concept layout ideal for entertaining, and a beautifully appointed kitchen featuring quartz countertops and upgraded cabinetry. The spacious bathrooms are finished with elegant tile and quartz surfaces, and generous walk-in closets provide ample storage.
Enjoy outdoor living with a charming covered front porch and a rear deck perfect for relaxing or hosting guests. The oversized, attached two-car garage is fully finished with upgraded doors, making it functional year-round.
This home combines style, comfort, and durability in a peaceful setting. Don't miss your opportunity to own this exceptional property—it won't last long!
Home Details
Home Type
- Single Family
Est. Annual Taxes
- $3,707
Year Built
- Built in 2025 | New Construction
Lot Details
- 0.36 Acre Lot
- Level Lot
- Open Lot
- Property is zoned NCA
Parking
- 2 Car Direct Access Garage
- Automatic Garage Door Opener
- Driveway
Home Design
- Post and Beam
- Ranch Style House
- Concrete Foundation
- Wood Frame Construction
- Pitched Roof
- Shingle Roof
- Vinyl Siding
- Concrete Perimeter Foundation
Interior Spaces
- 1,344 Sq Ft Home
- Double Pane Windows
- Living Room
- Luxury Vinyl Tile Flooring
- Laundry on main level
Kitchen
- Electric Range
- Dishwasher
- Quartz Countertops
Bedrooms and Bathrooms
- 3 Bedrooms
- En-Suite Primary Bedroom
- Walk-In Closet
- 2 Full Bathrooms
Unfinished Basement
- Basement Fills Entire Space Under The House
- Interior Basement Entry
Utilities
- No Cooling
- Heating System Uses Gas
- Heating System Uses Propane
- Baseboard Heating
- Internet Available
Additional Features
- Home Energy Rating Service (HERS) Rated Property
- Deck
Community Details
- No Home Owners Association
Listing and Financial Details
- Tax Lot 162
- Assessor Parcel Number LEWI-000150-000000-000162
Map
Home Values in the Area
Average Home Value in this Area
Tax History
| Year | Tax Paid | Tax Assessment Tax Assessment Total Assessment is a certain percentage of the fair market value that is determined by local assessors to be the total taxable value of land and additions on the property. | Land | Improvement |
|---|---|---|---|---|
| 2025 | $3,707 | $113,100 | $20,040 | $93,060 |
| 2024 | $637 | $20,040 | $20,040 | $0 |
| 2023 | $601 | $20,040 | $20,040 | $0 |
| 2022 | $571 | $20,040 | $20,040 | $0 |
| 2021 | $566 | $20,040 | $20,040 | $0 |
| 2020 | $575 | $20,040 | $20,040 | $0 |
| 2019 | $579 | $20,040 | $20,040 | $0 |
| 2018 | $575 | $20,040 | $20,040 | $0 |
| 2017 | $562 | $20,040 | $20,040 | $0 |
| 2016 | $552 | $20,040 | $20,040 | $0 |
| 2015 | $548 | $20,040 | $20,040 | $0 |
| 2014 | $533 | $20,040 | $20,040 | $0 |
| 2013 | $530 | $20,040 | $20,040 | $0 |
Property History
| Date | Event | Price | List to Sale | Price per Sq Ft |
|---|---|---|---|---|
| 09/25/2025 09/25/25 | For Sale | $499,900 | -- | $372 / Sq Ft |
Source: Maine Listings
MLS Number: 1637860
APN: LEWI-000150-000000-000162
- 122 South Ave Unit 122 South Ave
- 156 Rideout Ave Unit 3
- 22 Hillside Ln Unit 2
- 22 Hillside Ln Unit 4
- 16 Orange St
- 189 Russell St Unit 2nd floor
- 189 Russell St
- 7-9 Irene St
- 53 Shawmut St Unit 3
- 68 Pine St Unit 1
- 16 Wood St Unit 1
- 223 Lisbon St Unit 3B
- 100 College St Unit 1
- 116 5th St Unit 1
- 35 Laurel Ave
- 254 S Main St Unit 2nd Floor
- 186 Main St
- 12 Brooks Ave Unit 2
- 93 Washington St N Unit 1
- 118 Western Ave Unit 2








