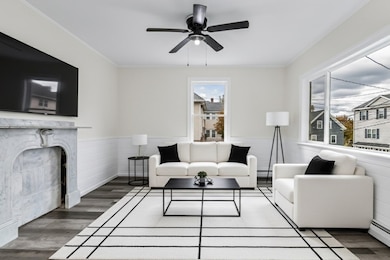PENDING
$25K PRICE DROP
6 Dexter St Haverhill, MA 01830
Lower Acres NeighborhoodEstimated payment $2,693/month
Total Views
12,051
3
Beds
2
Baths
1,190
Sq Ft
$386
Price per Sq Ft
Highlights
- Medical Services
- Colonial Architecture
- Vaulted Ceiling
- Open Floorplan
- Property is near public transit and schools
- Wood Flooring
About This Home
Welcome to this move-in ready and meticulously maintained 3-bedroom, 2-bath home in the heart of Haverhill. The main level offers an inviting open floor plan with hardwood floors, a spacious living and dining area, and a modern kitchen featuring granite countertops, stainless steel appliances, and a gas stove. Upstairs, the primary suite impresses with a vaulted ceiling, skylight, double vanity, and a relaxing whirlpool tub. Enjoy outdoor living with a private patio and fenced yard — all within close proximity to shopping, parks, and commuter routes.
Home Details
Home Type
- Single Family
Est. Annual Taxes
- $3,665
Year Built
- Built in 1880
Lot Details
- 5,937 Sq Ft Lot
- Fenced
- Garden
- Property is zoned N/A
Home Design
- Colonial Architecture
- Brick Foundation
- Frame Construction
- Shingle Roof
Interior Spaces
- 1,190 Sq Ft Home
- Open Floorplan
- Crown Molding
- Vaulted Ceiling
- Ceiling Fan
- Skylights
- Decorative Lighting
- Light Fixtures
- Insulated Windows
- Picture Window
- Insulated Doors
- Electric Dryer Hookup
Kitchen
- Stove
- Range
- Microwave
- Dishwasher
- Stainless Steel Appliances
- Kitchen Island
- Solid Surface Countertops
Flooring
- Wood
- Ceramic Tile
Bedrooms and Bathrooms
- 3 Bedrooms
- Primary bedroom located on second floor
- 2 Full Bathrooms
- Dual Vanity Sinks in Primary Bathroom
- Soaking Tub
- Separate Shower
Basement
- Basement Fills Entire Space Under The House
- Block Basement Construction
Parking
- 3 Car Parking Spaces
- Driveway
- 3 Open Parking Spaces
- Off-Street Parking
Outdoor Features
- Enclosed Patio or Porch
- Outdoor Storage
Location
- Property is near public transit and schools
Schools
- Tilton Elementary School
- Nettle Middle School
- Haverhill High School
Utilities
- No Cooling
- 2 Heating Zones
- Heating System Uses Natural Gas
- Baseboard Heating
- 200+ Amp Service
- Gas Water Heater
Listing and Financial Details
- Legal Lot and Block 7 / 00477
- Assessor Parcel Number M:0604 B:00477 L:7,1932691
Community Details
Overview
- No Home Owners Association
Amenities
- Medical Services
- Shops
- Coin Laundry
Recreation
- Park
Map
Create a Home Valuation Report for This Property
The Home Valuation Report is an in-depth analysis detailing your home's value as well as a comparison with similar homes in the area
Home Values in the Area
Average Home Value in this Area
Tax History
| Year | Tax Paid | Tax Assessment Tax Assessment Total Assessment is a certain percentage of the fair market value that is determined by local assessors to be the total taxable value of land and additions on the property. | Land | Improvement |
|---|---|---|---|---|
| 2025 | $3,665 | $342,200 | $144,400 | $197,800 |
| 2024 | $3,507 | $329,600 | $142,800 | $186,800 |
| 2023 | $3,356 | $301,000 | $130,700 | $170,300 |
| 2022 | $3,205 | $252,000 | $118,500 | $133,500 |
| 2021 | $2,959 | $220,200 | $103,300 | $116,900 |
| 2020 | $2,861 | $210,400 | $95,700 | $114,700 |
| 2019 | $2,766 | $198,300 | $83,600 | $114,700 |
| 2018 | $2,654 | $186,100 | $79,000 | $107,100 |
| 2017 | $2,430 | $162,100 | $63,800 | $98,300 |
| 2016 | $2,451 | $159,600 | $63,800 | $95,800 |
| 2015 | $2,450 | $159,600 | $63,800 | $95,800 |
Source: Public Records
Property History
| Date | Event | Price | List to Sale | Price per Sq Ft | Prior Sale |
|---|---|---|---|---|---|
| 12/15/2025 12/15/25 | Pending | -- | -- | -- | |
| 11/25/2025 11/25/25 | Price Changed | $459,900 | -5.2% | $386 / Sq Ft | |
| 10/29/2025 10/29/25 | For Sale | $484,900 | +206.9% | $407 / Sq Ft | |
| 08/09/2013 08/09/13 | Sold | $158,000 | -7.0% | $133 / Sq Ft | View Prior Sale |
| 07/22/2013 07/22/13 | Pending | -- | -- | -- | |
| 06/26/2013 06/26/13 | For Sale | $169,900 | 0.0% | $143 / Sq Ft | |
| 05/07/2013 05/07/13 | Pending | -- | -- | -- | |
| 04/26/2013 04/26/13 | For Sale | $169,900 | -- | $143 / Sq Ft |
Source: MLS Property Information Network (MLS PIN)
Purchase History
| Date | Type | Sale Price | Title Company |
|---|---|---|---|
| Quit Claim Deed | -- | -- | |
| Not Resolvable | $158,000 | -- | |
| Deed | $131,900 | -- | |
| Foreclosure Deed | $214,173 | -- | |
| Deed | $210,000 | -- |
Source: Public Records
Mortgage History
| Date | Status | Loan Amount | Loan Type |
|---|---|---|---|
| Open | $30,000 | Credit Line Revolving | |
| Previous Owner | $126,400 | New Conventional | |
| Previous Owner | $129,510 | Purchase Money Mortgage | |
| Previous Owner | $188,500 | No Value Available |
Source: Public Records
Source: MLS Property Information Network (MLS PIN)
MLS Number: 73449191
APN: HAVE-000604-000477-000007
Nearby Homes







