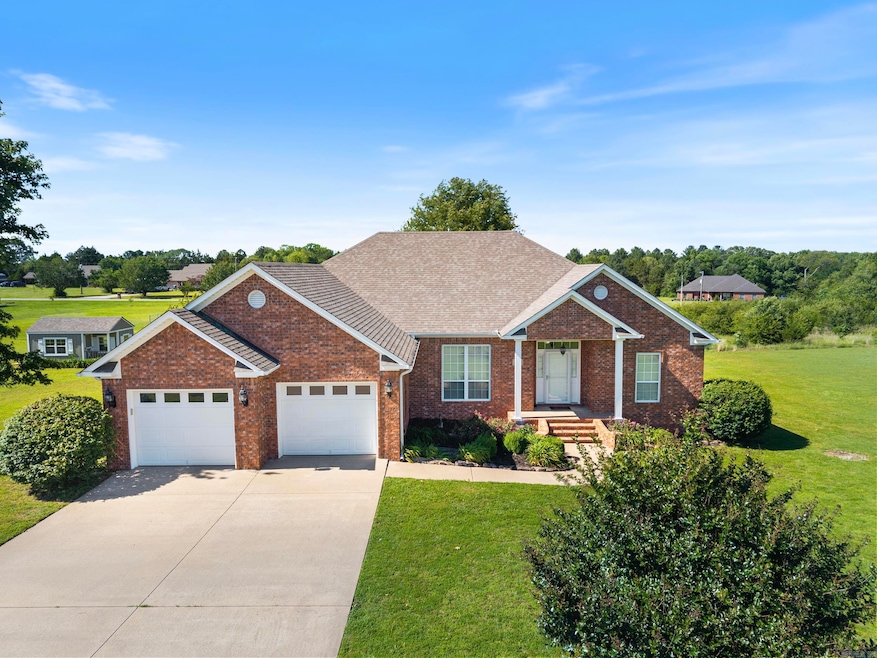
6 Donnie Cove Greenbrier, AR 72058
Estimated payment $1,863/month
Highlights
- Safe Room
- Granite Countertops
- Breakfast Room
- Traditional Architecture
- Covered Patio or Porch
- Laundry Room
About This Home
This immaculate home is located in Guy in a small subdivision with an acre of land. The home is immaculate but if you would prefer LVP over carpet, the Seller is offering a $7,000 flooring allowance at closing. There is fresh coat of Snowbound paint throughout, the living room has 10' ceilings, the bedrooms have 9' ceilings, and all this is complemented by great natural light making all the rooms feel very spacious. You'll enjoy the fireplace which currently has electric logs but the fireplace also has natural gas run to the box if you would prefer to make the change. The primary suite has two separate vanities, a deep jet tub and fiberglass shower, and a built-in chest in the large walk-in closet. The home has plenty of storage even in the laundry room. The garage is oversized and has a Family Safe standing saferoom and walk-up stairs to the attic! Outside you have a nice wooden shed that's cute enough to be a playhouse. You're sure to spend many evenings on the covered back patio looking over the peaceful countryside. This is the place to be if you want to have a little space between you and your neighbors but not be isolated. Roof 2022
Home Details
Home Type
- Single Family
Est. Annual Taxes
- $1,592
Year Built
- Built in 2006
Lot Details
- 1.13 Acre Lot
- Level Lot
Parking
- 2 Car Garage
Home Design
- Traditional Architecture
- Brick Exterior Construction
- Slab Foundation
- Architectural Shingle Roof
Interior Spaces
- 2,124 Sq Ft Home
- 1-Story Property
- Electric Fireplace
- Family Room
- Breakfast Room
- Formal Dining Room
- Safe Room
- Laundry Room
Kitchen
- Electric Range
- Stove
- Microwave
- Granite Countertops
Flooring
- Carpet
- Tile
Bedrooms and Bathrooms
- 3 Bedrooms
- 2 Full Bathrooms
Outdoor Features
- Covered Patio or Porch
- Outdoor Storage
Utilities
- Central Heating and Cooling System
- Septic System
Map
Home Values in the Area
Average Home Value in this Area
Tax History
| Year | Tax Paid | Tax Assessment Tax Assessment Total Assessment is a certain percentage of the fair market value that is determined by local assessors to be the total taxable value of land and additions on the property. | Land | Improvement |
|---|---|---|---|---|
| 2024 | $1,592 | $53,260 | $2,010 | $51,250 |
| 2023 | $1,592 | $39,660 | $2,010 | $37,650 |
| 2022 | $1,252 | $39,660 | $2,010 | $37,650 |
| 2021 | $1,252 | $39,660 | $2,010 | $37,650 |
| 2020 | $1,252 | $33,380 | $2,010 | $31,370 |
| 2019 | $1,199 | $33,380 | $2,010 | $31,370 |
| 2018 | $1,224 | $33,380 | $2,010 | $31,370 |
| 2017 | $1,224 | $33,380 | $2,010 | $31,370 |
| 2016 | $1,224 | $29,320 | $2,010 | $27,310 |
| 2015 | $1,466 | $32,830 | $2,010 | $30,820 |
| 2014 | $1,151 | $32,830 | $2,010 | $30,820 |
Property History
| Date | Event | Price | Change | Sq Ft Price |
|---|---|---|---|---|
| 08/26/2025 08/26/25 | Price Changed | $319,975 | -1.5% | $151 / Sq Ft |
| 05/22/2025 05/22/25 | For Sale | $324,975 | -- | $153 / Sq Ft |
Purchase History
| Date | Type | Sale Price | Title Company |
|---|---|---|---|
| Interfamily Deed Transfer | -- | None Available | |
| Deed | $1,000 | -- | |
| Warranty Deed | $11,000 | -- | |
| Warranty Deed | $11,000 | None Available | |
| Warranty Deed | $8,000 | -- | |
| Warranty Deed | $8,000 | -- |
Similar Homes in Greenbrier, AR
Source: Cooperative Arkansas REALTORS® MLS
MLS Number: 25020187
APN: 750-00111-021
- 2 Lilley Cove
- 22 Hudson Cove
- 29R River Birch Dr
- 28R River Birch Dr
- 26 Win Meadow Ln
- 99 Win Meadow Ln
- 73 Win Meadow Ln
- 00 HWY 25 Hwy
- 633 Highway 25 N
- 8 Copper Springs Dr
- 36 S Bolden Hill Rd
- 16 Heritage Ln
- 84 Copper Springs Dr
- 82 S Bolden Hill Rd
- 212 Wolf Branch Rd
- 0000 Galley Ln
- 360B Banister Rd
- 360 Banister Rd
- 00 Wildcat Hollow
- 623 Batesville Mountain Rd
- 25 Whittenway Dr
- 9 Mary Dr
- 18 Ryan Dr
- 2075 Eldridge Ln
- 1640 Ryder St
- 31 Linda Ln W
- 2010 Rich Smith Ln
- 867 Fendley Dr
- 2200 Meadowlake Rd
- 1425 Ola St
- 2270 Meadowlake Rd
- 1295 E German Ln
- 2345 Remington Rd
- 1637 Clifton St
- 710 Caskay Dr
- 2004 Hairston Ave
- 3400 Irby Dr
- 1165 Mill Street #3
- 2125 Hairston St
- 1039 Faulkner St






