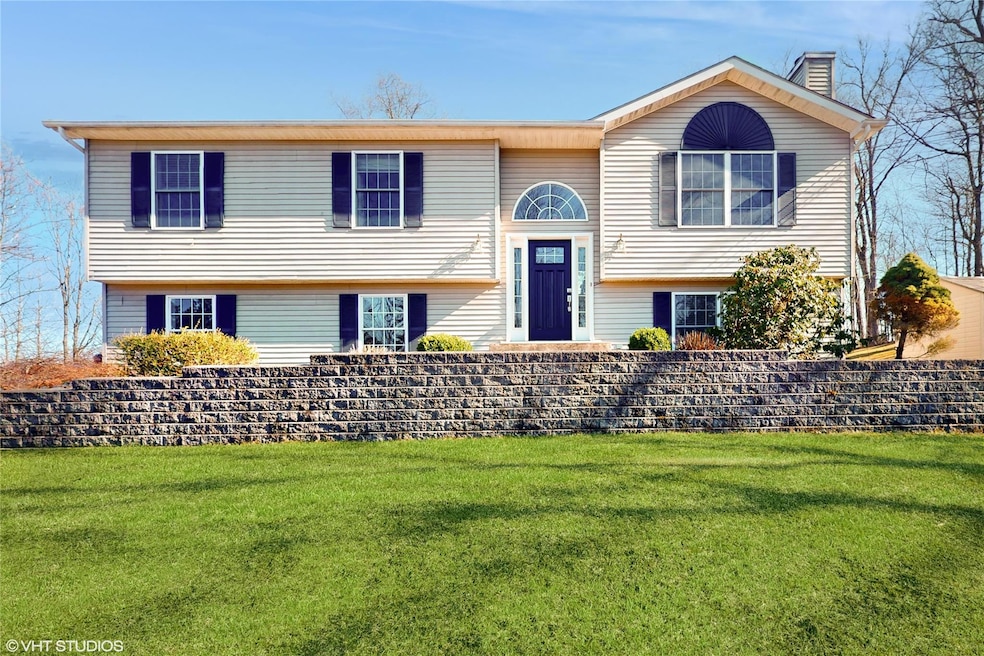
6 Dugan Ln Hopewell Junction, NY 12533
Highlights
- 2.25 Acre Lot
- Deck
- Partially Wooded Lot
- John Jay Senior High School Rated A-
- Private Lot
- Raised Ranch Architecture
About This Home
As of July 2025Welcome to 6 Dugan Road, a beautifully maintained 3 bedroom, 3 bath home nestled in the heart of Hopewell Junction. Situated on a 2.25 acre lot, this property offers the perfect blend of privacy and convenience.
Step inside to discover hardwood floors and sun drench rooms, creating a warm and inviting atmosphere. The living room is perfect for relaxing or entertaining, with a fireplace adding to the charm. The eat in kitchen boasts granite countertops, an island adding extra storage and counter space, stainless steel appliances including a Bosch dishwasher making it a chef’s dream.
Enjoy seamless indoor-outdoor living with its back deck, ideal for summer barbecues or quiet evenings under the stars or early afternoon walks on your walking path. The finished lower level provides additional space for a home office, gym, or recreation area. as well as the laundry area.
This home is just minutes from major highways, shopping restaurants and parks, making commuting and daily errands a breeze.
Don’t miss this opportunity to own a piece of Hopewell Junction! Schedule your private showing today. More photos to come!
Last Agent to Sell the Property
eXp Realty Brokerage Phone: 888-276-0630 License #10301218709 Listed on: 03/25/2025

Home Details
Home Type
- Single Family
Est. Annual Taxes
- $8,571
Year Built
- Built in 1999
Lot Details
- 2.25 Acre Lot
- Private Lot
- Partially Wooded Lot
- Back Yard
Parking
- 2 Car Garage
- Garage Door Opener
Home Design
- Raised Ranch Architecture
- Vinyl Siding
Interior Spaces
- 1,932 Sq Ft Home
- 2-Story Property
- Living Room with Fireplace
- Dryer
Kitchen
- Eat-In Kitchen
- Range
- Microwave
- Dishwasher
- Kitchen Island
Flooring
- Wood
- Ceramic Tile
Bedrooms and Bathrooms
- 3 Bedrooms
- 3 Full Bathrooms
Finished Basement
- Walk-Out Basement
- Basement Fills Entire Space Under The House
Outdoor Features
- Deck
- Patio
- Shed
- Private Mailbox
Schools
- Gayhead Elementary School
- Van Wyck Junior High School
- John Jay Senior High School
Utilities
- Central Air
- Heating System Uses Steam
- Well
- Water Heater
- Septic Tank
Listing and Financial Details
- Exclusions: water softener ( rented )
- Assessor Parcel Number 135689-6356-01-107991-0000
Ownership History
Purchase Details
Home Financials for this Owner
Home Financials are based on the most recent Mortgage that was taken out on this home.Purchase Details
Similar Homes in Hopewell Junction, NY
Home Values in the Area
Average Home Value in this Area
Purchase History
| Date | Type | Sale Price | Title Company |
|---|---|---|---|
| Deed | $590,000 | -- | |
| Deed | $187,445 | Albert W Manfredonia | |
| Deed | $187,445 | Albert W Manfredonia |
Mortgage History
| Date | Status | Loan Amount | Loan Type |
|---|---|---|---|
| Open | $472,000 | New Conventional | |
| Previous Owner | $209,400 | Stand Alone Refi Refinance Of Original Loan | |
| Previous Owner | $11,277 | Unknown | |
| Previous Owner | $215,300 | Unknown |
Property History
| Date | Event | Price | Change | Sq Ft Price |
|---|---|---|---|---|
| 07/14/2025 07/14/25 | Sold | $590,000 | 0.0% | $305 / Sq Ft |
| 04/16/2025 04/16/25 | Pending | -- | -- | -- |
| 04/01/2025 04/01/25 | Off Market | $590,000 | -- | -- |
| 03/25/2025 03/25/25 | For Sale | $549,000 | -- | $284 / Sq Ft |
Tax History Compared to Growth
Tax History
| Year | Tax Paid | Tax Assessment Tax Assessment Total Assessment is a certain percentage of the fair market value that is determined by local assessors to be the total taxable value of land and additions on the property. | Land | Improvement |
|---|---|---|---|---|
| 2024 | $12,900 | $483,500 | $135,600 | $347,900 |
| 2023 | $12,900 | $450,100 | $135,600 | $314,500 |
| 2022 | $11,987 | $407,300 | $123,200 | $284,100 |
| 2021 | $11,319 | $377,100 | $109,600 | $267,500 |
| 2020 | $7,648 | $352,400 | $99,400 | $253,000 |
| 2019 | $7,420 | $352,400 | $99,400 | $253,000 |
| 2018 | $7,562 | $352,400 | $99,400 | $253,000 |
| 2017 | $7,201 | $335,300 | $99,400 | $235,900 |
| 2016 | $6,967 | $322,900 | $99,400 | $223,500 |
| 2015 | -- | $322,900 | $99,400 | $223,500 |
| 2014 | -- | $322,900 | $122,600 | $200,300 |
Agents Affiliated with this Home
-
Tana McGuire

Seller's Agent in 2025
Tana McGuire
eXp Realty
(914) 414-0759
5 in this area
49 Total Sales
-
Christian Agustin
C
Buyer's Agent in 2025
Christian Agustin
Catskilled Group
(845) 532-8245
2 in this area
15 Total Sales
Map
Source: OneKey® MLS
MLS Number: 836697
APN: 135689-6356-01-107991-0000
- 11 Boxwood Close
- 44 Moccasin View Rd
- 77 Lyndon Rd
- 0 Pine Ridge Dr
- 64 Mountain View Rd
- 15 Relyea Terrace
- 15 E Salem Rd
- 7 Hujay Terrace
- 187 Riverview Dr
- 34 Ninham Ave
- 16 Tiger Rd
- 12 Dwyer Ln
- 81 Route 82
- 26 Tiger Rd
- 6 James Place
- 6 Regency Dr
- 134 Elmcrest Dr
- 36 Julie Dr
- 51 Longview Dr
- 356 Cedar Hill Rd
