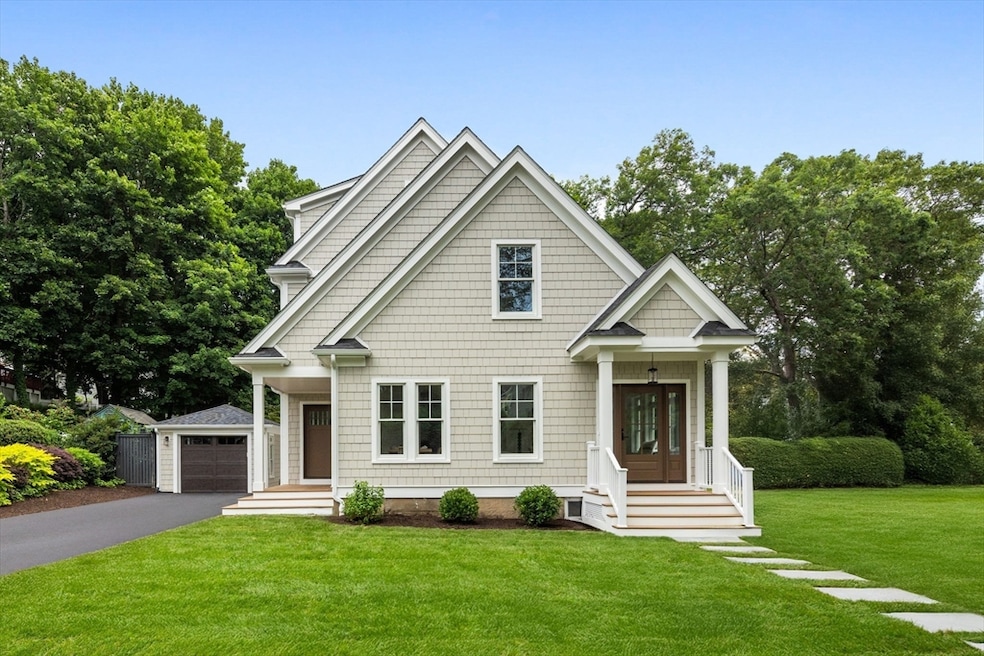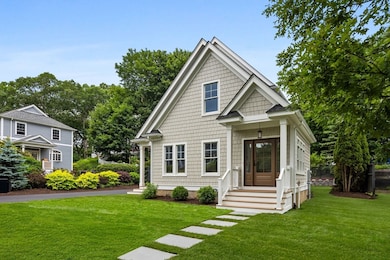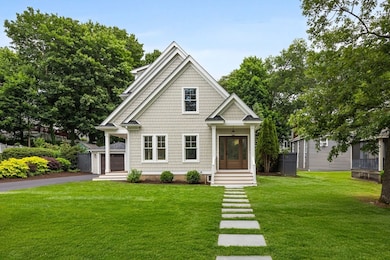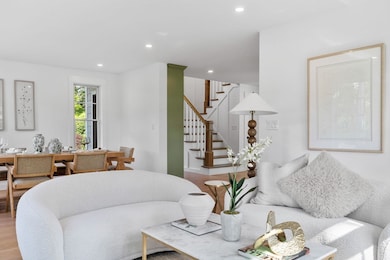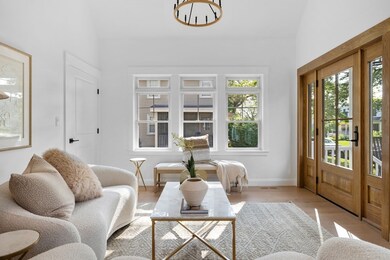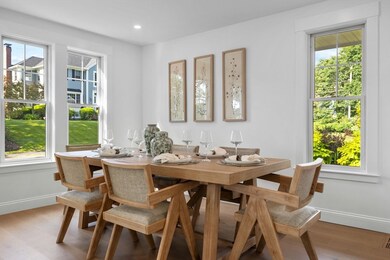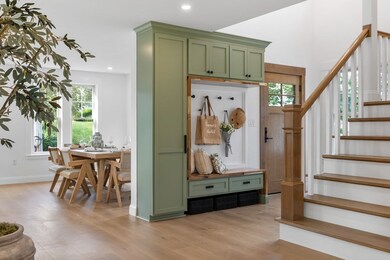
6 Dunedin Rd Wellesley Hills, MA 02481
Wellesley Hills NeighborhoodEstimated payment $13,877/month
Highlights
- Golf Course Community
- Medical Services
- Colonial Architecture
- Joseph E. Fiske Elementary School Rated A
- Open Floorplan
- Landscaped Professionally
About This Home
This beautifully reimagined home blends timeless charm w modern convenience across four thoughtfully designed floors. The open-concept main level features bright living and dining areas that flow into a gourmet kitchen w premium finishes and a fireplaced family room. The second floor includes a primary suite w spa-like bath and walk-in closet, complemented by two additional bedrooms, a full bath, and a convenient laundry area. The expansive third floor offers a fourth bedroom w full bath. A fabulous lower level boasts flexibility w a home office/flex space, playroom, and custom dry bar ideal for game nights or relaxing with friends. Outside offers a private lot with manicured landscaping and inviting patio perfect for al fresco dining and entertaining. Located in an ideal commuter’s location w close proximity to all that Wellesley has to offer this turnkey gem delivers space, style, and sophistication in one exceptional package. Move right in and make this home your own!
Home Details
Home Type
- Single Family
Est. Annual Taxes
- $11,144
Year Built
- Built in 1930
Lot Details
- 7,789 Sq Ft Lot
- Landscaped Professionally
- Level Lot
- Sprinkler System
- Property is zoned SR15
Parking
- 1 Car Detached Garage
- Garage Door Opener
- Driveway
- Open Parking
- Off-Street Parking
Home Design
- Colonial Architecture
- Frame Construction
- Shingle Roof
- Concrete Perimeter Foundation
Interior Spaces
- Open Floorplan
- Recessed Lighting
- Decorative Lighting
- Light Fixtures
- Sliding Doors
- Family Room with Fireplace
- Great Room
- Home Office
Kitchen
- Stove
- Range with Range Hood
- Microwave
- Freezer
- Plumbed For Ice Maker
- Dishwasher
- Wine Refrigerator
- Wine Cooler
- Stainless Steel Appliances
- Kitchen Island
- Upgraded Countertops
- Disposal
Flooring
- Engineered Wood
- Ceramic Tile
- Vinyl
Bedrooms and Bathrooms
- 4 Bedrooms
- Primary bedroom located on second floor
- Walk-In Closet
- Dual Vanity Sinks in Primary Bathroom
- Bathtub with Shower
- Separate Shower
Laundry
- Laundry on upper level
- Washer and Electric Dryer Hookup
Partially Finished Basement
- Basement Fills Entire Space Under The House
- Exterior Basement Entry
Eco-Friendly Details
- Energy-Efficient Thermostat
Outdoor Features
- Bulkhead
- Patio
- Rain Gutters
- Porch
Location
- Property is near public transit
- Property is near schools
Schools
- Wps Elementary School
- WMS Middle School
- WHS High School
Utilities
- Forced Air Heating and Cooling System
- 2 Cooling Zones
- 2 Heating Zones
- Heating System Uses Natural Gas
- 200+ Amp Service
- Gas Water Heater
Listing and Financial Details
- Assessor Parcel Number M:011 R:019 S:,257017
Community Details
Overview
- No Home Owners Association
Amenities
- Medical Services
- Shops
Recreation
- Golf Course Community
- Park
- Jogging Path
- Bike Trail
Map
Home Values in the Area
Average Home Value in this Area
Tax History
| Year | Tax Paid | Tax Assessment Tax Assessment Total Assessment is a certain percentage of the fair market value that is determined by local assessors to be the total taxable value of land and additions on the property. | Land | Improvement |
|---|---|---|---|---|
| 2025 | $11,144 | $1,084,000 | $684,000 | $400,000 |
| 2024 | $8,099 | $778,000 | $684,000 | $94,000 |
| 2023 | $8,450 | $738,000 | $663,000 | $75,000 |
| 2022 | $7,382 | $632,000 | $509,000 | $123,000 |
| 2021 | $7,097 | $604,000 | $481,000 | $123,000 |
| 2020 | $6,982 | $604,000 | $481,000 | $123,000 |
| 2019 | $6,664 | $576,000 | $453,000 | $123,000 |
| 2018 | $6,310 | $528,000 | $465,000 | $63,000 |
| 2017 | $6,225 | $528,000 | $465,000 | $63,000 |
| 2016 | $6,199 | $524,000 | $457,000 | $67,000 |
| 2015 | $5,930 | $513,000 | $446,000 | $67,000 |
Property History
| Date | Event | Price | Change | Sq Ft Price |
|---|---|---|---|---|
| 08/08/2025 08/08/25 | Pending | -- | -- | -- |
| 06/18/2025 06/18/25 | For Sale | $2,395,000 | +299.2% | $673 / Sq Ft |
| 06/15/2017 06/15/17 | Sold | $600,000 | +0.2% | $609 / Sq Ft |
| 04/19/2017 04/19/17 | Pending | -- | -- | -- |
| 04/17/2017 04/17/17 | For Sale | $599,000 | -- | $608 / Sq Ft |
Purchase History
| Date | Type | Sale Price | Title Company |
|---|---|---|---|
| Not Resolvable | $600,000 | -- | |
| Deed | $389,000 | -- | |
| Deed | $179,900 | -- |
Mortgage History
| Date | Status | Loan Amount | Loan Type |
|---|---|---|---|
| Open | $562,500 | Purchase Money Mortgage | |
| Closed | $540,000 | Stand Alone Refi Refinance Of Original Loan | |
| Closed | $570,000 | New Conventional | |
| Previous Owner | $250,000 | No Value Available | |
| Previous Owner | $10,000 | No Value Available | |
| Previous Owner | $202,500 | No Value Available | |
| Previous Owner | $200,000 | Purchase Money Mortgage | |
| Previous Owner | $129,900 | Purchase Money Mortgage |
Similar Homes in Wellesley Hills, MA
Source: MLS Property Information Network (MLS PIN)
MLS Number: 73392925
APN: WELL-000011-000019
- 6 Willow St
- 78 Hunnewell St
- 48 Taylor St
- 181 Saint Mary St
- 14 Hunnewell St
- 130 Central Ave
- 443 Central Ave
- 320 Quinobequin Rd
- 70 Booth St
- 36 Yale Rd
- 263 Hunnewell St
- 22 Priscilla Cir
- 19 Ridge Rd
- 34 Pilgrim Rd
- 177 Varick Rd
- 989 Chestnut St Unit 8
- 208 Webster St
- 84 Pennsylvania Ave Unit 86
- 992 Chestnut St
- 925 Chestnut St
