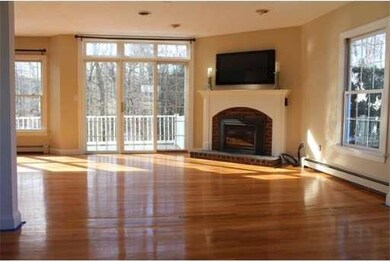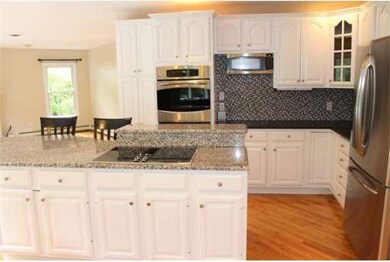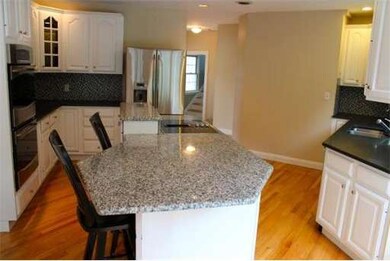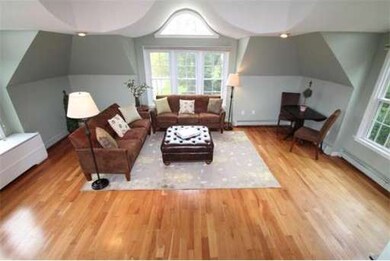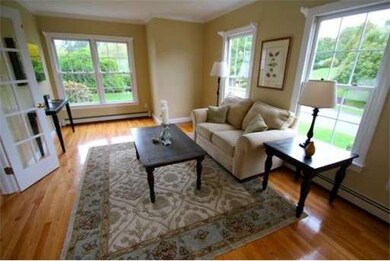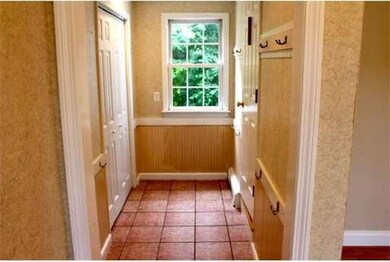
6 Dwiggins Pathe Hingham, MA 02043
Estimated Value: $1,833,000 - $2,095,000
About This Home
As of April 2013Sought after Conservatory Park- This spacious 5 bedroom home is set 1/2- offering an updated kitchen with stainless appliances that opens to a fireplaced living room and back deck. Master bathroom has been updated and has a walk in closet. 3rd fl offers 2 bedrooms full bath ensuit (office). Oversized family room to rave about- Need more space? Head to the walk out lower level and enjoy 2 extra finished rooms and a 1/2 bath. BONUS-Walk to downtown, train, Bare cove park & town public golf course.
Home Details
Home Type
Single Family
Est. Annual Taxes
$18,232
Year Built
1994
Lot Details
0
Listing Details
- Lot Description: Wooded, Paved Drive
- Special Features: None
- Property Sub Type: Detached
- Year Built: 1994
Interior Features
- Has Basement: Yes
- Fireplaces: 1
- Primary Bathroom: Yes
- Number of Rooms: 10
- Amenities: Public Transportation, Shopping, Swimming Pool, Tennis Court, Park, Walk/Jog Trails, Golf Course, Private School, T-Station
- Flooring: Hardwood
- Interior Amenities: Cable Available, Central Vacuum
- Basement: Full, Finished, Walk Out, Interior Access
- Bedroom 2: Second Floor, 14X12
- Bedroom 3: Second Floor, 13X12
- Bedroom 4: Third Floor, 17X16
- Bedroom 5: Third Floor, 17X14
- Bathroom #1: Second Floor, 15X8
- Bathroom #2: Second Floor, 7X5
- Bathroom #3: Third Floor, 8X6
- Kitchen: First Floor, 20X15
- Laundry Room: Second Floor, 8X6
- Living Room: First Floor, 15X12
- Master Bedroom: Second Floor, 17X13
- Master Bedroom Description: Flooring - Stone/Ceramic Tile, Flooring - Hardwood, Ceiling Fan(s), Bathroom - Double Vanity/Sink
- Dining Room: First Floor, 23X11
- Family Room: First Floor, 15X14
Exterior Features
- Construction: Frame
- Exterior: Clapboard
- Exterior Features: Deck - Composite, Gutters, Fenced Yard, Professional Landscaping
- Foundation: Poured Concrete
Garage/Parking
- Garage Parking: Attached, Garage Door Opener
- Garage Spaces: 2
- Parking: Off-Street
- Parking Spaces: 5
Utilities
- Cooling Zones: 2
- Heat Zones: 4
- Hot Water: Oil
Ownership History
Purchase Details
Home Financials for this Owner
Home Financials are based on the most recent Mortgage that was taken out on this home.Purchase Details
Purchase Details
Purchase Details
Similar Homes in the area
Home Values in the Area
Average Home Value in this Area
Purchase History
| Date | Buyer | Sale Price | Title Company |
|---|---|---|---|
| Sloan John M | $905,000 | -- | |
| Doyle Michael P | $1,024,900 | -- | |
| Doyle Michael P | $1,024,900 | -- | |
| Smith Peter F | $786,900 | -- | |
| Smith Peter F | $786,900 | -- | |
| Wood Christine S | $442,000 | -- |
Mortgage History
| Date | Status | Borrower | Loan Amount |
|---|---|---|---|
| Open | Sloan John M | $625,000 | |
| Closed | Sloan John M | $75,000 | |
| Closed | Sloan John M | $724,000 | |
| Previous Owner | Wood Christine S | $721,000 |
Property History
| Date | Event | Price | Change | Sq Ft Price |
|---|---|---|---|---|
| 04/26/2013 04/26/13 | Sold | $905,000 | -4.6% | $274 / Sq Ft |
| 04/04/2013 04/04/13 | Pending | -- | -- | -- |
| 12/12/2012 12/12/12 | Price Changed | $949,000 | -1.1% | $287 / Sq Ft |
| 10/25/2012 10/25/12 | Price Changed | $960,000 | -1.5% | $291 / Sq Ft |
| 10/05/2012 10/05/12 | Price Changed | $975,000 | -2.3% | $295 / Sq Ft |
| 09/04/2012 09/04/12 | For Sale | $998,000 | -- | $302 / Sq Ft |
Tax History Compared to Growth
Tax History
| Year | Tax Paid | Tax Assessment Tax Assessment Total Assessment is a certain percentage of the fair market value that is determined by local assessors to be the total taxable value of land and additions on the property. | Land | Improvement |
|---|---|---|---|---|
| 2025 | $18,232 | $1,705,500 | $586,800 | $1,118,700 |
| 2024 | $17,451 | $1,608,400 | $586,800 | $1,021,600 |
| 2023 | $15,167 | $1,516,700 | $586,800 | $929,900 |
| 2022 | $14,815 | $1,281,600 | $529,700 | $751,900 |
| 2021 | $14,114 | $1,196,100 | $509,300 | $686,800 |
| 2020 | $13,882 | $1,204,000 | $509,300 | $694,700 |
| 2019 | $13,701 | $1,160,100 | $509,300 | $650,800 |
| 2018 | $13,654 | $1,160,100 | $509,300 | $650,800 |
| 2017 | $13,528 | $1,104,300 | $529,700 | $574,600 |
| 2016 | $13,478 | $1,079,100 | $504,500 | $574,600 |
| 2015 | $13,064 | $1,042,600 | $480,400 | $562,200 |
Agents Affiliated with this Home
-
Kerrin Rowley

Seller's Agent in 2013
Kerrin Rowley
Coldwell Banker Realty - Hingham
(781) 710-8350
110 Total Sales
-
Nancy Buckley

Buyer's Agent in 2013
Nancy Buckley
Coldwell Banker Realty - Hingham
(781) 771-9798
16 Total Sales
Map
Source: MLS Property Information Network (MLS PIN)
MLS Number: 71429651
APN: HING-000087-000000-000052
- 6 Dwiggins Path
- 6 Dwiggins Pathe
- 8 Dwiggins Path
- 7 Sherman Way
- 4 Dwiggins Path
- 3 Dwiggins Path
- 5 Sherman Way
- 5 Dwiggins Path
- 7 Isaac Sprague Dr
- 1 Dwiggins Path
- 161 Fort Hill St
- 5 Isaac Sprague Dr
- 7 Dwiggins Path
- 143 Fort Hill St
- 141 Fort Hill St
- 8 Sherman Way
- 165 Fort Hill St
- 165 Fort Hill St
- 3 Sherman Way
- 9 Isaac Sprague Dr

