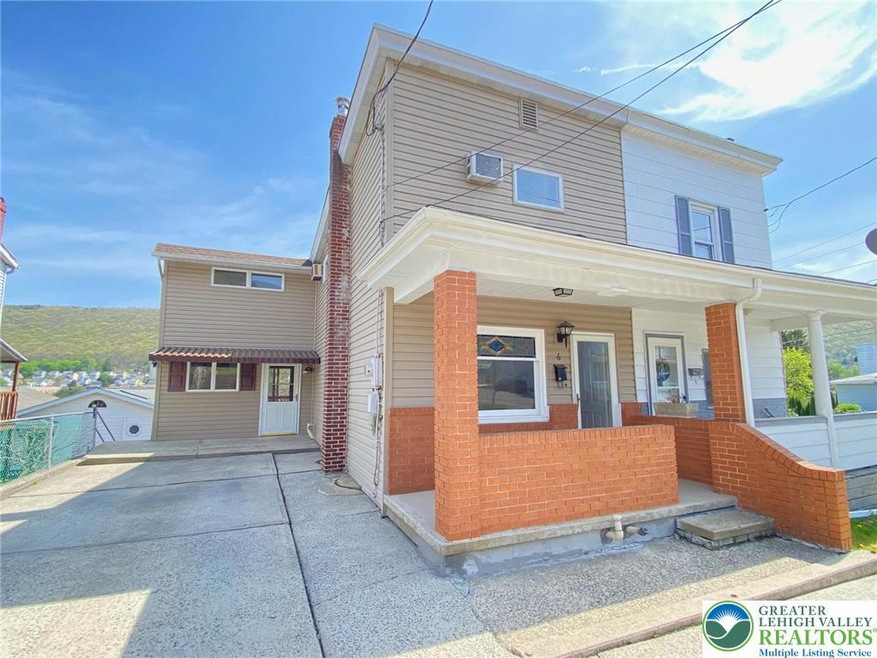
6 E Columbus Ave Nesquehoning, PA 18240
Highlights
- Deck
- Brick or Stone Mason
- Family Room Downstairs
- Covered patio or porch
- Shed
- 2-minute walk to Cerchiaro Memorial Park
About This Home
As of June 2025Welcome Home! The moment you arrive, you'll be captivated by the breathtaking mountain views from the rear of the home and the picturesque park views from the charming covered front porch. Step inside to a welcoming living room featuring a stunning stained glass window, adding a touch of character and charm. Continue into the bright and inviting dining room, well-appointed kitchen, and cozy breakfast nook—the perfect space to start your day. Step onto the covered rear deck and enjoy your morning coffee while soaking in the tranquil surroundings. Upstairs, you'll find three generously sized bedrooms, each equipped with its own wall-mounted AC unit and ample closet space. The full bath includes a convenient linen closet, complemented by an additional hall closet for extra storage. The lower level offers even more living space, featuring a comfortable family room that opens to a rear patio and partially fenced backyard—ideal for relaxing or entertaining. Additionally, this level includes a full bath, laundry room, utility area, and a spacious storage area. This move-in ready home is perfectly situated just a short distance from essential conveniences, including drugstores, grocery stores, auto parts and hardware shops, and local schools. Everything you need is within easy reach! Offered at $174,900
Home Details
Home Type
- Single Family
Est. Annual Taxes
- $2,253
Year Built
- Built in 1920
Parking
- 2 Car Garage
- On-Street Parking
- Off-Street Parking
Home Design
- Brick or Stone Mason
- Vinyl Siding
Interior Spaces
- 2-Story Property
- Family Room Downstairs
- Basement with some natural light
Kitchen
- Microwave
- Dishwasher
Bedrooms and Bathrooms
- 3 Bedrooms
- 2 Full Bathrooms
Laundry
- Laundry on lower level
- Washer Hookup
Outdoor Features
- Deck
- Covered patio or porch
- Shed
Schools
- Panther Valley Elementary School
- Panther Valley High School
Additional Features
- 4,182 Sq Ft Lot
- Heating Available
Ownership History
Purchase Details
Home Financials for this Owner
Home Financials are based on the most recent Mortgage that was taken out on this home.Purchase Details
Similar Homes in Nesquehoning, PA
Home Values in the Area
Average Home Value in this Area
Purchase History
| Date | Type | Sale Price | Title Company |
|---|---|---|---|
| Deed | $170,000 | First United Land Transfer | |
| Interfamily Deed Transfer | -- | None Available |
Mortgage History
| Date | Status | Loan Amount | Loan Type |
|---|---|---|---|
| Open | $8,500 | No Value Available | |
| Open | $166,920 | FHA | |
| Previous Owner | $15,000 | New Conventional |
Property History
| Date | Event | Price | Change | Sq Ft Price |
|---|---|---|---|---|
| 06/20/2025 06/20/25 | Sold | $170,000 | -2.8% | $87 / Sq Ft |
| 05/21/2025 05/21/25 | Pending | -- | -- | -- |
| 04/29/2025 04/29/25 | For Sale | $174,900 | -- | $89 / Sq Ft |
Tax History Compared to Growth
Tax History
| Year | Tax Paid | Tax Assessment Tax Assessment Total Assessment is a certain percentage of the fair market value that is determined by local assessors to be the total taxable value of land and additions on the property. | Land | Improvement |
|---|---|---|---|---|
| 2025 | $2,088 | $22,100 | $4,100 | $18,000 |
| 2024 | $2,174 | $22,100 | $4,100 | $18,000 |
| 2023 | $2,130 | $22,100 | $4,100 | $18,000 |
| 2022 | $2,143 | $22,100 | $4,100 | $18,000 |
| 2021 | $2,143 | $22,100 | $4,100 | $18,000 |
| 2020 | $2,110 | $22,100 | $4,100 | $18,000 |
| 2019 | $1,989 | $22,100 | $4,100 | $18,000 |
| 2018 | $1,967 | $22,100 | $4,100 | $18,000 |
| 2017 | $1,967 | $22,100 | $4,100 | $18,000 |
| 2016 | -- | $22,100 | $4,100 | $18,000 |
| 2015 | -- | $22,100 | $4,100 | $18,000 |
| 2014 | -- | $22,100 | $4,100 | $18,000 |
Agents Affiliated with this Home
-

Seller's Agent in 2025
Lisa Lapos
Priority One Real Estate Team
(610) 392-3437
8 in this area
209 Total Sales
-

Buyer's Agent in 2025
Erling Santos
Allentown City Realty
(484) 756-9678
3 in this area
25 Total Sales
Map
Source: Greater Lehigh Valley REALTORS®
MLS Number: 756759
APN: 105A-43-C2
- 24 W Garibaldi Ave
- 58 W Columbus Ave
- 64 W Garibaldi Ave
- 63 Rhume St
- 117 E Garibaldi Ave
- 64 W Mill St
- 2 W Catawissa St
- 142 E Catawissa St
- 153 W High St
- 116 Spruce St
- 711 E Center St
- 1165 E Catawissa St
- 0 11th Ave Unit PM-131093
- 91 Alpine Dr
- 0 Birch Dr Unit 759990
- 732 Center Ave
- 0 N Dr Unit PM-116531
- 0 E Mountain Top Rd
- 0 E Mountain Top Rd Unit 754954
- 129 W Broadway






