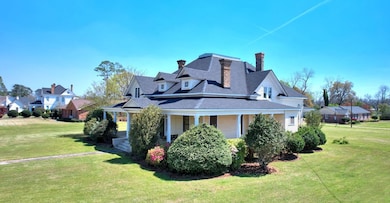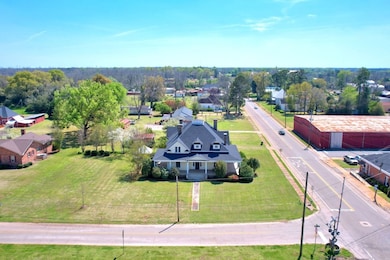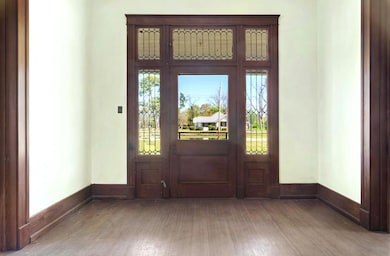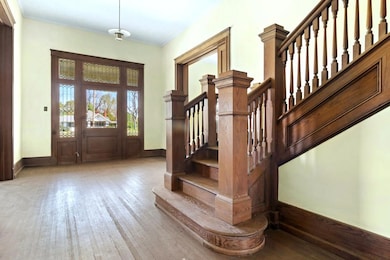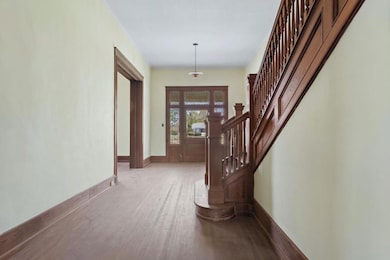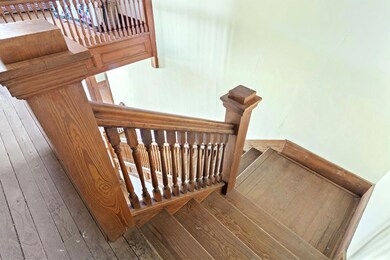6 E Railroad St Shellman, GA 39886
Estimated payment $1,293/month
Highlights
- Greenhouse
- Colonial Architecture
- Wood Flooring
- Randolph Clay High School Rated 10
- Multiple Fireplaces
- Cooling System Mounted To A Wall/Window
About This Home
Step into a world of Historic Charm and Elegance as you enter the spacious foyer. To your left, the Parlor awaits; to your right, the Living Area. Both rooms feature original pocket doors crafted from wood, fireplace with mantel (home has 7 in all). The expansive foyer offers plenty of space, making it perfect for entertaining large groups. This 1910 gem could become your dream home. A stunning wood staircase adds a touch of Sophistication and Grace. Gorgeous original hardwood floors & beadboard ceilings enhance the beauty of this residence. The Formal Dining Room exudes Elegance, providing ample space for a large dining table and a lovely built-in China Cabinet. The kitchen is spacious, featuring a large eat-in area with Linoleum tile. Located at the back, the Primary Bedroom can comfortably accommodate a king-sized bed. All bedrooms are generously sized. Original features such as transom windows, & wooden floors evoke a sense of nostalgia. Take a stroll around the porch & immerse yourself in the beauty of nature, embracing the simplicity of life. Electrical has been updated. Near Southwest Georgia Stem Charter School! Recent plaster renovations downstairs with new paint, new roof, rebuilt chimney. The front porch is the perfect spot to unwind on a pleasant day. Must See This Home!!
Listing Agent
Coldwell Banker Walden & Kirkland Brokerage Phone: 2294368811 License #329470 Listed on: 03/31/2025

Home Details
Home Type
- Single Family
Est. Annual Taxes
- $3,070
Year Built
- Built in 1910
Lot Details
- 0.97 Acre Lot
Parking
- 2 Car Garage
- Driveway
- Open Parking
Home Design
- Colonial Architecture
- Frame Construction
- Architectural Shingle Roof
- Aluminum Siding
- Wood Trim
- Vinyl Trim
Interior Spaces
- 3,168 Sq Ft Home
- 2-Story Property
- Multiple Fireplaces
- Crawl Space
- Electric Oven or Range
- Laundry Room
Flooring
- Wood
- Laminate
Bedrooms and Bathrooms
- 5 Bedrooms
- 2 Full Bathrooms
Outdoor Features
- Greenhouse
- Outdoor Storage
Utilities
- Cooling System Mounted To A Wall/Window
- Space Heater
Listing and Financial Details
- Tax Lot 302
- Assessor Parcel Number SH05 134
Map
Home Values in the Area
Average Home Value in this Area
Property History
| Date | Event | Price | List to Sale | Price per Sq Ft |
|---|---|---|---|---|
| 01/06/2026 01/06/26 | Pending | -- | -- | -- |
| 01/06/2026 01/06/26 | For Sale | $199,500 | 0.0% | $63 / Sq Ft |
| 11/05/2025 11/05/25 | Pending | -- | -- | -- |
| 03/31/2025 03/31/25 | For Sale | $199,500 | -- | $63 / Sq Ft |
Source: Albany Board of REALTORS®
MLS Number: 164651
- 3109 Calhoun St
- 48 Cheney St
- 0 Carver St
- Pierce Rd
- 5147 Doverel Hwy
- 3418 New Hope Trail
- 6605 Pearl St
- 00 Hwy 41
- 0 District Line Rd Unit 10518137
- 13XX Graves Hwy
- 223 Deer Run Rd
- 300 Five Forks Rd
- 145 Pearson Dr SW
- 361/552 NW Tenth Ave
- 229 7th Ave NW
- 411 E Lee St
- 414 2nd Ave SE
- 527 Orange St NE
- 550 Orange St NE
- 0 William Avera Rd

