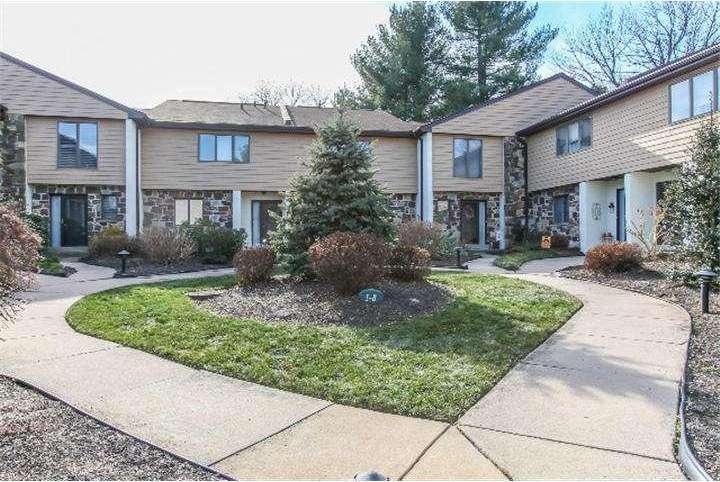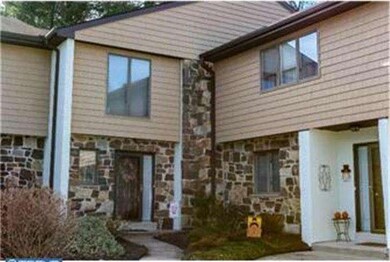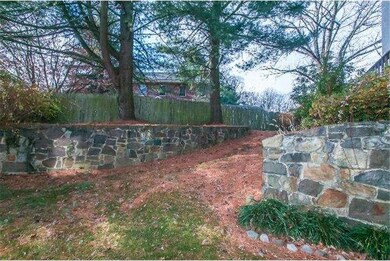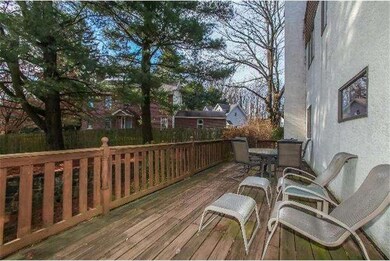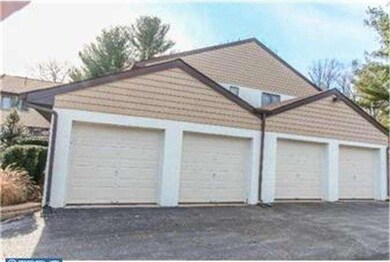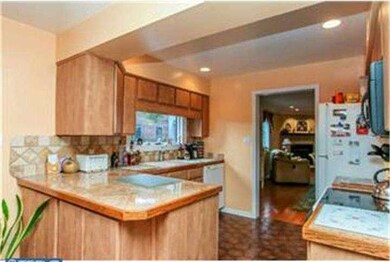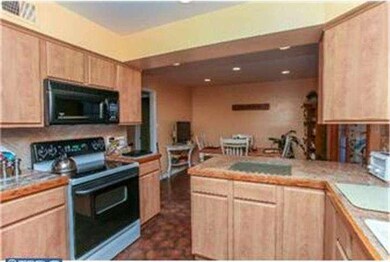
6 Eagleview Dr Unit 18 Newtown Square, PA 19073
Newtown Square NeighborhoodHighlights
- Colonial Architecture
- Deck
- 2 Fireplaces
- Rose Tree Elementary School Rated A
- Wood Flooring
- 1 Car Detached Garage
About This Home
As of June 2019This is not your typical townhome floorplan. This unit is turned 90 degrees from the adjoining properties and it does not have that narrow straight through feel of a lot of townhomes! This floorplan flows. This beautifully updated home is in a convenient location with quick access to West Chester Pk in between Newtown Square and West Chester. This a 2 story, 3 level home with high end finished basement (outside walkout) featuring a powder room, floor to ceiling stone fireplace, wet bar, patio, and recessed lighting. First floor features a powder room, large eat-in kitchen boasting granite counters, tile floors, built-in microwave and sliding door opening out to the large deck. This unit has both the HUGE deck off of the kitchen and a concrete patio from the walkout basement. The living room and dining room feature beautiful hardwood flooring, and wood burning fireplace. Upper level features 2 large bedrooms (3 bedroom models basically split the 2nd bedroom in half), 2 beautiful & upgraded full baths, and laundry closet. Extra added bonuses: Built-in safe, lots of recessed lighting throughout, a 1 car garage with opener, newer 16 SEER heat pump (affordable utility bills). Common Area Maintenance, landscaping, snow removal, septic system maintenance, and trash removal included in monthly HOA fee. Includes all appliances as-is condition. Sewers scheduled for 2014.
Last Agent to Sell the Property
BHHS Fox&Roach-Newtown Square License #AB066303 Listed on: 03/07/2014

Townhouse Details
Home Type
- Townhome
Est. Annual Taxes
- $4,591
Year Built
- Built in 1987
Lot Details
- Property is in good condition
HOA Fees
- $250 Monthly HOA Fees
Parking
- 1 Car Detached Garage
- 3 Open Parking Spaces
- Garage Door Opener
- Parking Lot
Home Design
- Colonial Architecture
- Pitched Roof
- Shingle Roof
- Stone Siding
- Vinyl Siding
Interior Spaces
- 1,684 Sq Ft Home
- Property has 2 Levels
- Wet Bar
- 2 Fireplaces
- Stone Fireplace
- Family Room
- Living Room
- Dining Room
- Dishwasher
- Laundry on upper level
Flooring
- Wood
- Wall to Wall Carpet
- Tile or Brick
Bedrooms and Bathrooms
- 2 Bedrooms
- En-Suite Primary Bedroom
- 4 Bathrooms
Finished Basement
- Basement Fills Entire Space Under The House
- Exterior Basement Entry
Outdoor Features
- Deck
- Patio
Schools
- Rose Tree Elementary School
- Springton Lake Middle School
- Penncrest High School
Utilities
- Forced Air Heating and Cooling System
- Back Up Electric Heat Pump System
- 200+ Amp Service
- Electric Water Heater
- On Site Septic
- Cable TV Available
Community Details
- Association fees include common area maintenance, lawn maintenance, snow removal, trash, sewer, insurance
- Eagleview Subdivision
Listing and Financial Details
- Tax Lot 024-000
- Assessor Parcel Number 19-00-00075-06
Ownership History
Purchase Details
Home Financials for this Owner
Home Financials are based on the most recent Mortgage that was taken out on this home.Purchase Details
Home Financials for this Owner
Home Financials are based on the most recent Mortgage that was taken out on this home.Purchase Details
Home Financials for this Owner
Home Financials are based on the most recent Mortgage that was taken out on this home.Purchase Details
Similar Home in the area
Home Values in the Area
Average Home Value in this Area
Purchase History
| Date | Type | Sale Price | Title Company |
|---|---|---|---|
| Deed | $235,000 | Premier Settlement Svc Llc | |
| Deed | $250,000 | None Available | |
| Deed | $252,500 | -- | |
| Interfamily Deed Transfer | -- | -- |
Mortgage History
| Date | Status | Loan Amount | Loan Type |
|---|---|---|---|
| Open | $176,250 | New Conventional | |
| Previous Owner | $100,000 | Credit Line Revolving | |
| Previous Owner | $75,000 | Credit Line Revolving | |
| Previous Owner | $150,000 | Purchase Money Mortgage |
Property History
| Date | Event | Price | Change | Sq Ft Price |
|---|---|---|---|---|
| 06/27/2019 06/27/19 | Sold | $235,000 | 0.0% | $140 / Sq Ft |
| 05/13/2019 05/13/19 | For Sale | $235,000 | -6.0% | $140 / Sq Ft |
| 05/13/2014 05/13/14 | Sold | $250,000 | -3.8% | $148 / Sq Ft |
| 03/16/2014 03/16/14 | Pending | -- | -- | -- |
| 03/07/2014 03/07/14 | For Sale | $260,000 | 0.0% | $154 / Sq Ft |
| 02/01/2012 02/01/12 | Rented | $1,800 | 0.0% | -- |
| 12/05/2011 12/05/11 | Under Contract | -- | -- | -- |
| 11/15/2011 11/15/11 | For Rent | $1,800 | -- | -- |
Tax History Compared to Growth
Tax History
| Year | Tax Paid | Tax Assessment Tax Assessment Total Assessment is a certain percentage of the fair market value that is determined by local assessors to be the total taxable value of land and additions on the property. | Land | Improvement |
|---|---|---|---|---|
| 2025 | $5,257 | $277,970 | $85,270 | $192,700 |
| 2024 | $5,257 | $277,970 | $85,270 | $192,700 |
| 2023 | $5,068 | $277,970 | $85,270 | $192,700 |
| 2022 | $4,927 | $277,970 | $85,270 | $192,700 |
| 2021 | $8,479 | $277,970 | $85,270 | $192,700 |
| 2020 | $5,114 | $156,290 | $51,100 | $105,190 |
| 2019 | $5,011 | $156,290 | $51,100 | $105,190 |
| 2018 | $4,940 | $156,290 | $0 | $0 |
| 2017 | $4,815 | $156,290 | $0 | $0 |
| 2016 | $858 | $156,290 | $0 | $0 |
| 2015 | $875 | $156,290 | $0 | $0 |
| 2014 | $875 | $156,290 | $0 | $0 |
Agents Affiliated with this Home
-
Mike Ciunci

Seller's Agent in 2019
Mike Ciunci
KW Greater West Chester
(610) 256-1609
2 in this area
414 Total Sales
-
Alec Schwartz

Seller's Agent in 2014
Alec Schwartz
BHHS Fox & Roach
(215) 919-9786
101 Total Sales
-
JOSEPH R. COTUMACCIO III

Seller Co-Listing Agent in 2014
JOSEPH R. COTUMACCIO III
BHHS Fox & Roach
(484) 680-1002
1 in this area
32 Total Sales
-
Christine McLarnon

Buyer's Agent in 2014
Christine McLarnon
Premier Property Sales & Rentals
(610) 585-4796
2 Total Sales
-
John Brogan
J
Buyer's Agent in 2012
John Brogan
BHHS Fox & Roach
(610) 520-9200
2 in this area
9 Total Sales
Map
Source: Bright MLS
MLS Number: 1002828796
APN: 19-00-00075-06
- 23 Street Rd
- 4 Oak Cir
- 7 Old Covered Bridge Rd
- 91 Columbia Ave
- 54 Charter Oak Dr
- 115 Parkview Way
- 906 Pritchard Place
- 326 Stoney Knoll Ln
- 338 Stoney Knoll Ln
- 330 Stoney Knoll Ln
- 310 Stoney Knoll Ln
- 322 Stoney Knoll Ln
- 315 Stoney Knoll Ln
- 311 Stoney Knoll Ln
- 1406 Whispering Brooke Dr
- 219 Locust St
- 20 Sleepy Hollow Dr
- 89 Hunters Run
- 324 Bishop Hollow Rd
- 32 Pine St
